| Architect |
Denys Lasdun |
| Date
Built |
1955 to 1958 |
| Location |
Bethnal Green |
| Description |
|
|
To the south of Roman Road in the vicinity
of Usk Street is a housing estate that made
up of two 8-storeyed tower blocks each
containing 24 maisonetts, and 4
four-storeyed blocks each with 20
maisonetttes. English Heritage say of the Grade II Listed Sulkin Tower, seen below, that it features, "... Reinforced concrete cross-wall construction with ends formed of pre-cast permanent shuttering and some brick cladding. Eight floors (four maisonettes) high with district heating system in basement; six units per floor set in butterfly plan of two ranges, the rear unit in each group of three set at right angles to the other pair. The ranges set around central lift tower and staircase treated as a distinct element in the composition and linked to the housing only by access landings. .... Each maisonette has an L-shaped lounge with balcony, and kitchen on ground floor; two bedrooms and bathroom above" us
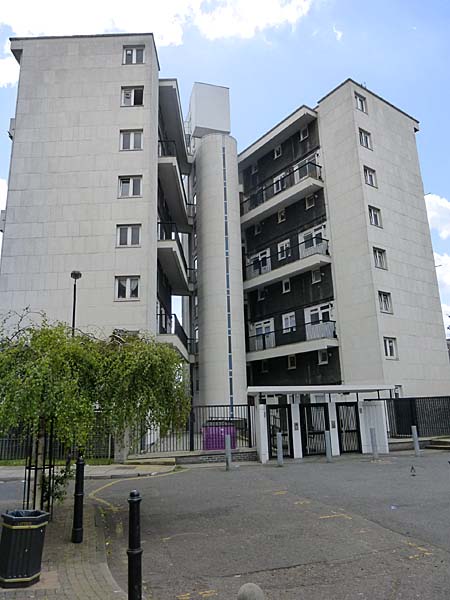 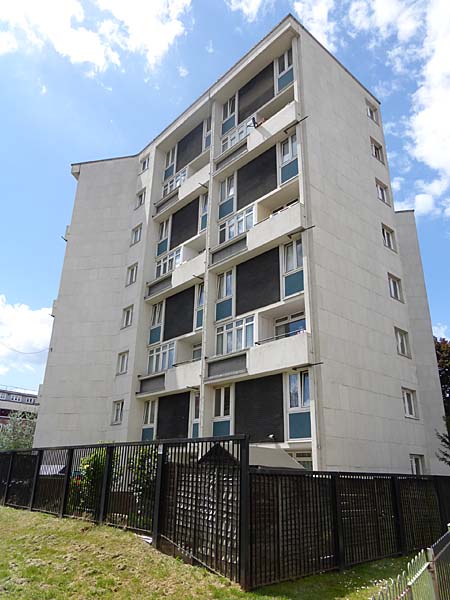 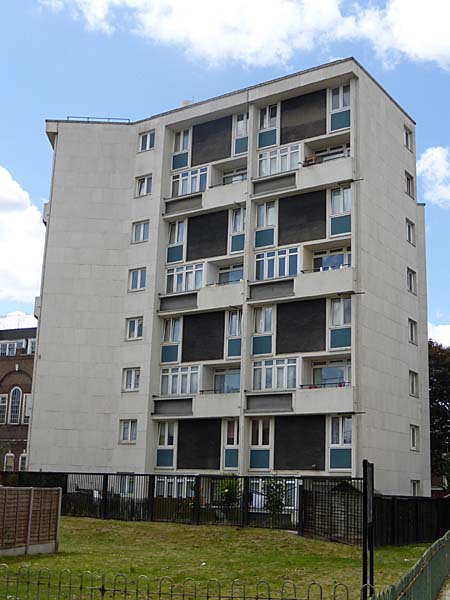 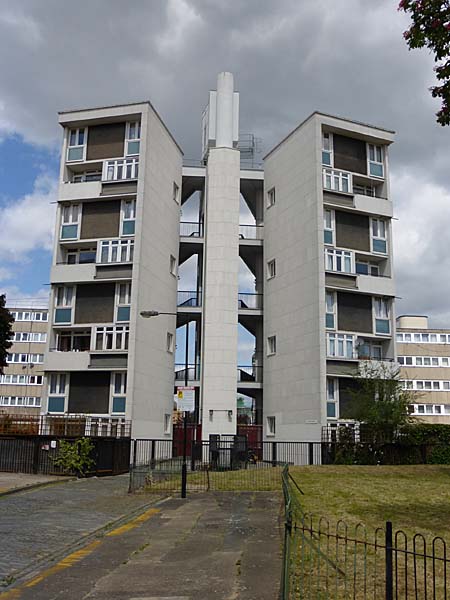 ******* A short distance away along Warley Street is the second tower block called Trevelyan House.  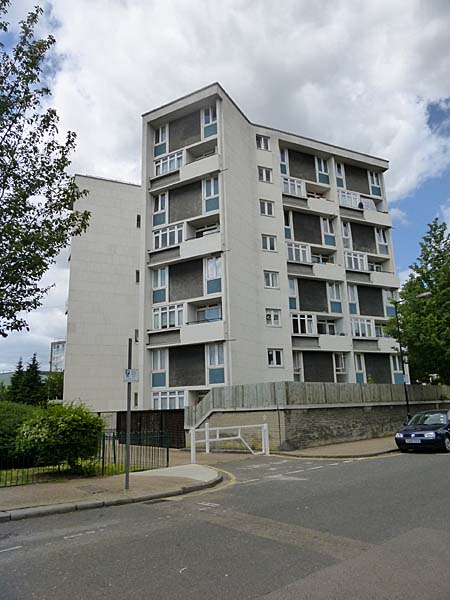 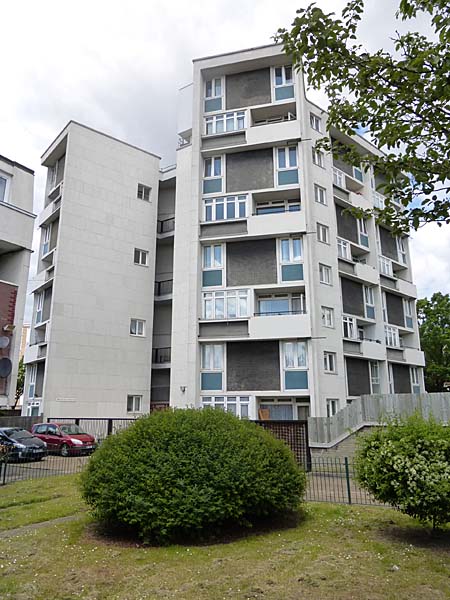 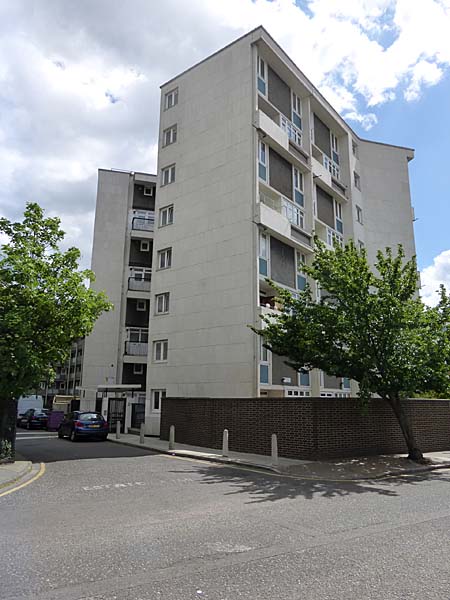 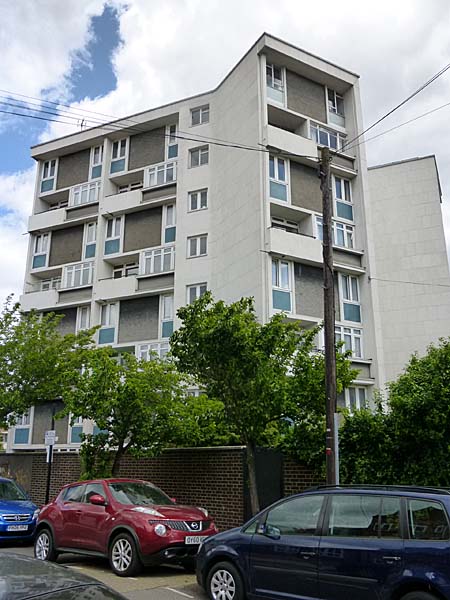 ***************** The Two Tower blocks
are accompanied by four low-rise,
4-storey, blocks of maisonettes.
The one shown below is Sylvia Pankhurst
House. It is home to a nursery.
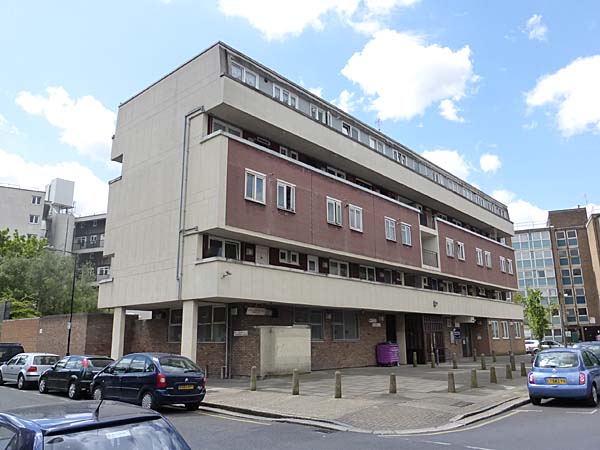 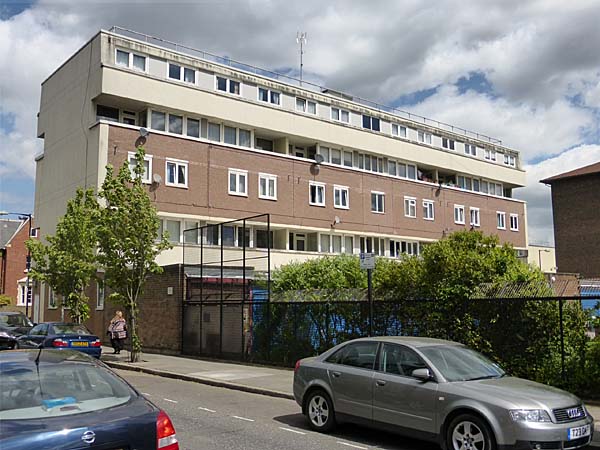 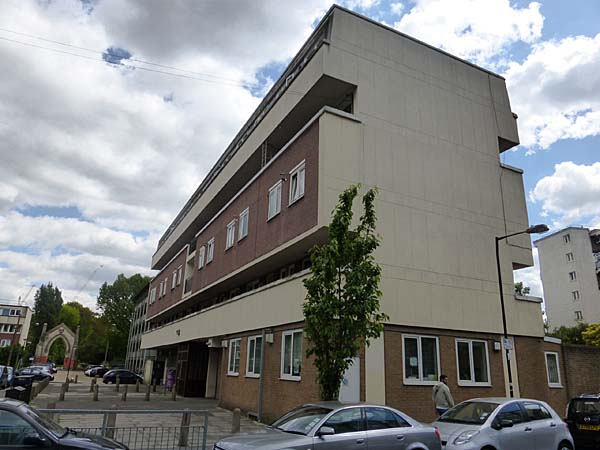 Below is Wedgewood House 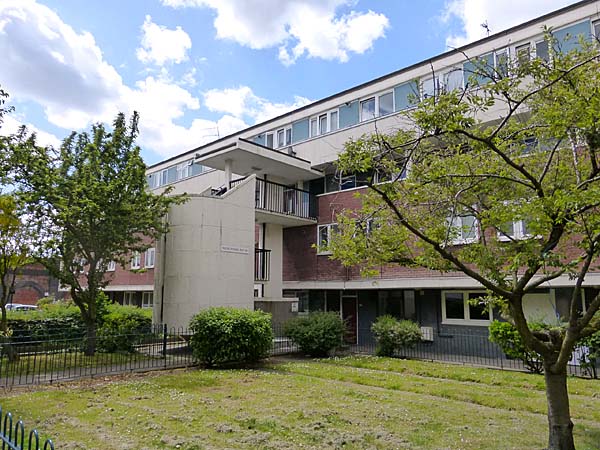 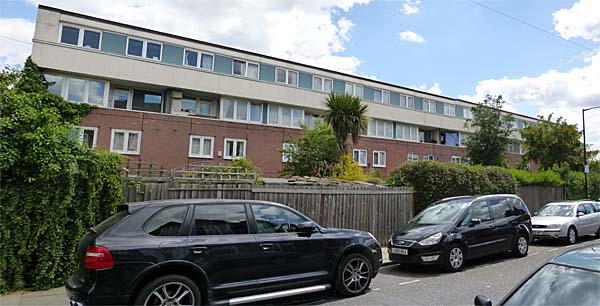 On the corner of Morpeth Street and Knottisford Street is Jowitt House, seen below. 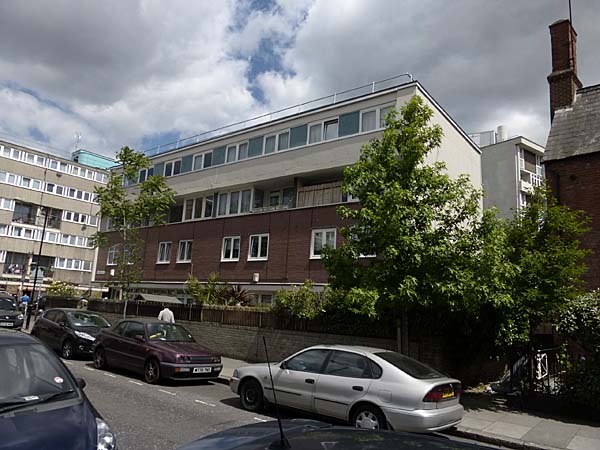 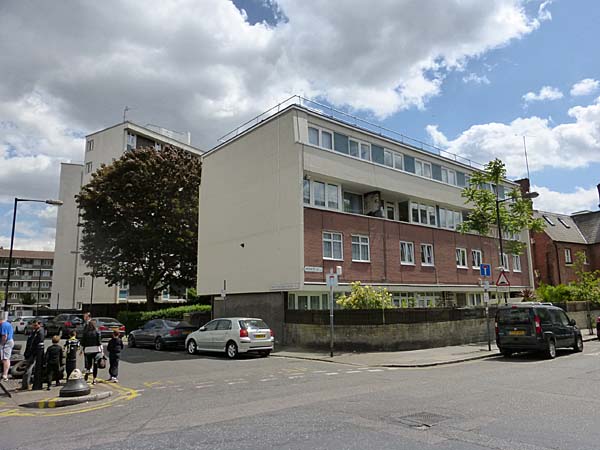 On Usk Street close to Sulkin House is the last of the low-rise blocks, Jenkinson House. All of the images on this page were taken in May of 2015. |
|
|
Usk
Street Estate, London
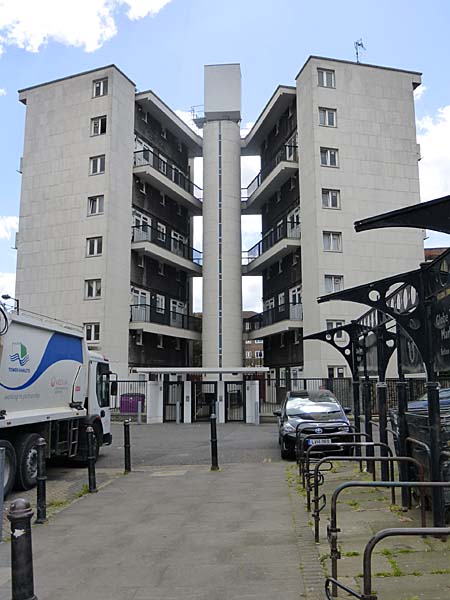 |
