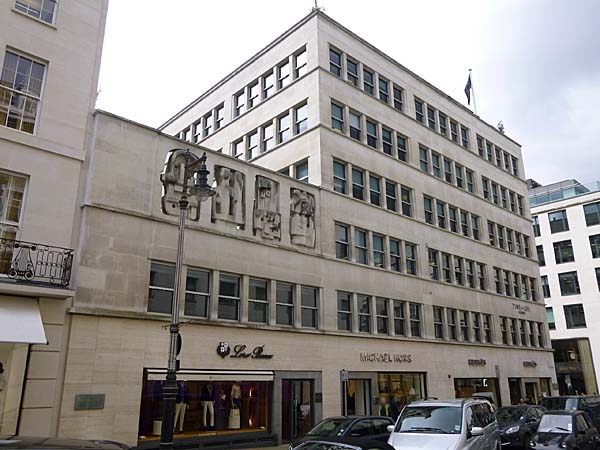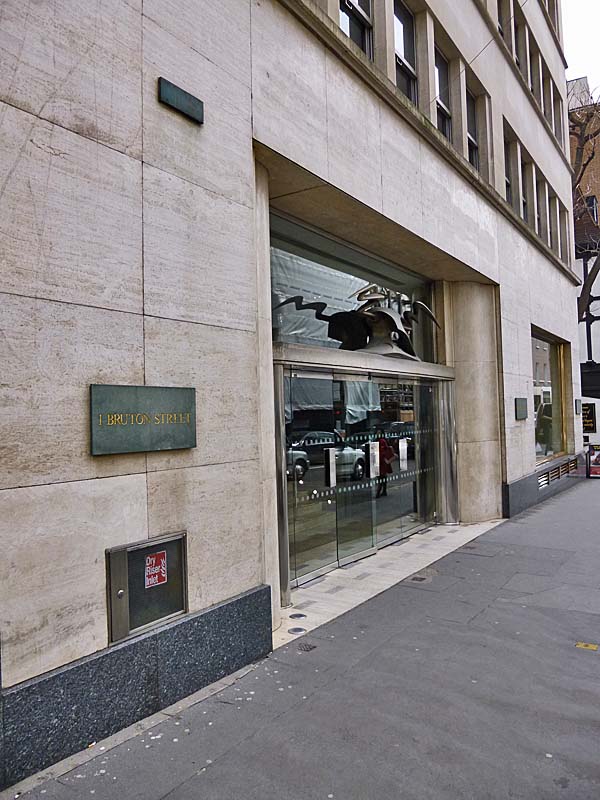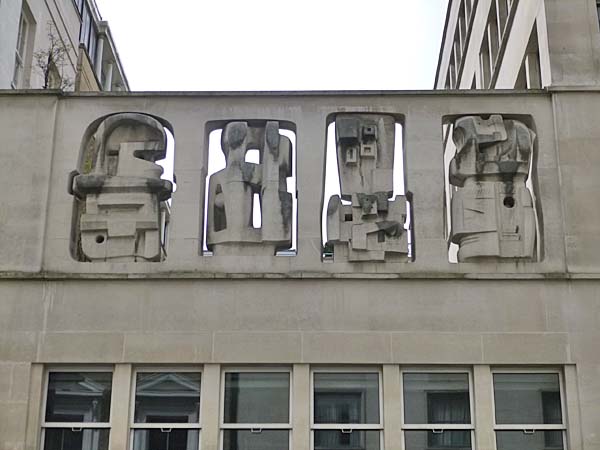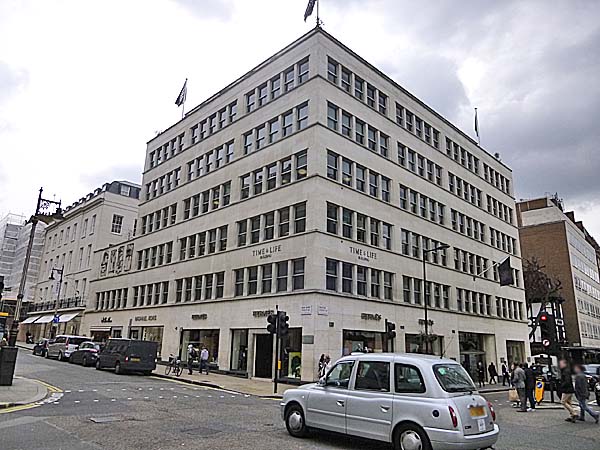| Architect |
Michael
Rosenauer, for the shell of the building Sir Hugh Casson and Misha Black for the interior Peter Shepheard for the terrace Leonard Manasseh to design the dining rooms. |
| Date Built |
1951 - 1953 |
| Location |
New Bond
Street & Bruton Street |
| Description |
|
|
This
Grade II* Listed building was built as
the European Headquarters of the Time
& Life publishing company.
English-Heritage say that, "
The
building was largely finished in
December 1952, but was not
formally opened until 1953, and
the fitting out of the upper
floors was not completed until
1954. ...
Time
Life was the first of a series
of enterprising American
companies to patronise good
architects and designers in a
way not matched by native
entrepreneurs. The company
wanted to 'reflect the character
and style of the best in
contemporary British design'
(Architectural Design, April
1953) and the project benefited
for being the first major
commercial office building of
the post-war period to be built
without the restrictions applied
to most projects at the time."
 The building
comprises, "Seven
storeys, the top storey set
back, all above a basement and
car park. It occupies a corner
plot on New Bond Street and
Bruton Street, the main
entrance being on Bruton
Street. ...
Mounted
on the transom above the
entrance is a nickel bronze
sculpture, 'The Symbol of
Community' by Maurice
Lambert RA"
....
 ... The building was designed to stand free of the buildings round it, and as there is no conventional lightwell, the open space between it and its neighbours, from the second floor upwards is important. Split level terrace gardens at 1st floor level at the rear and 2nd floor level facing Bond Street bring light into the building on all sides, and particularly as originally conceived, to the double-height reception area, now offices and show rooms. The central lift stack, with two opposing secondary stairwells wrapped round it, occupies minimum space." Michael Rosenauer was acknowledge for the way he integrated art, especially sculpture, into his architecture. On a number of occasions he submitted designs that involved Henry Moore as a collaborator. This building was one of them. There are four Moore sculptures integrated into a screen around the building's terrace and visible from the street. Moore said of them, " The fact that it is only a screen with space behind it, led me to carve it with a back as well as a front, and to pierce it, which gives an interesting penetration of light, and also from Bond Street makes it clear that it is a screen and not a solid part of the building." Apparently, at one stage Moore, "... had the idea of trying to make the four components of the frieze revolve, but the building work was too advanced and the concept too expensive to carry out."  |
|
|
Time
& Life Building, London
 |
