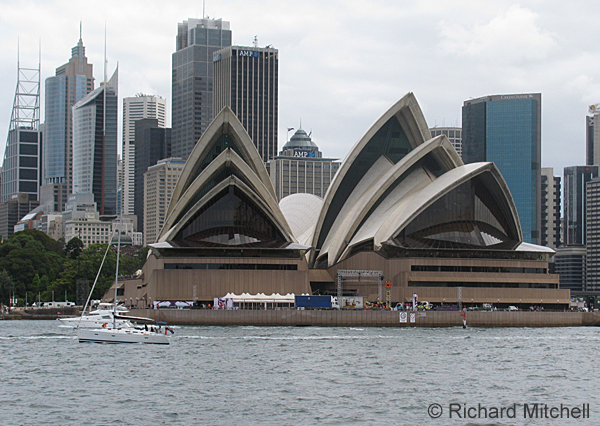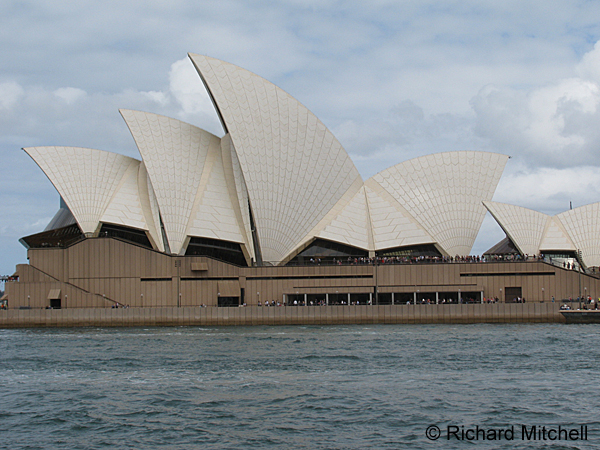The October 1973
edition of the Arup Journal included a
reprinting of a paper by Ove Arup and Jack
Zunz that was first published in the
Structural Engineer, March 1969. They
began by saying that, "... The
difficulty with writing anything about the
Sydney Opera House is to know where to
begin, what to include and where to end.
There is something for everybody - it is
all things to all men. It is a dream that
never was, a structure that could barely
be built, an architectural tour de force,
a politician's nightmare, a population's
talking point and much more. It is not so
much a building as a controversy.”
The origins of the Sydney Opera House can be
traced back to the 1940s when Eugene Goosens
first proposed the construction of a concert
hall capable of hosting opera
productions. This apparently was the
beginning of a whole history of confusions
surrounding the project because the idea was
to create what today we would call an arts
centre, a multi-functional venue, but the name
Opera House has stuck despite the fact that it
is only one aspect of its life. A decade
later a site was chosen. Bennelong Point
had been home to Sydney’s tram sheds but it
was regarded as a perfect site for a landmark
building, projecting out into Sydney Harbour
adjacent to the Harbour Bridge.
The
copyright holder
of this file allows anyone to use it
for any purpose, provided that the
photographer is credited.
The
image was added to Wikipedia by
Rodney Haywood. For more
details click on the image.
It was posted
on Wikimedia by Knodelbaum. The
full details of the license can be seen
by clicking on the image.
An international competition was launched for
the design of a building capable of providing
facilities for the musical and dramatic
arts. At the heart of the commission was
the requirement for two main performance
halls. The larger of the two capable of
accommodating audiences of between 3000 and
3500. The smaller with approximately
1200 seats. The design of the Danish
architect Jørn Oberg Utzon was chosen from the
200 entries. At the time, and perhaps a
prediction of problems ahead, the adjudicators
said of Utzon’s design that the drawings
submitted were, “... simple to the
point of being diagrammatic.
Nevertheless we have returned again and
again to the study of these drawings and
we are convinced that they present a
concept of an opera house which is capable
of becoming one of the schemes to be the
most creative and original submission.
Because of its very originality it is
clearly a controversial design. We are,
however, absolutely convinced about its
merits .. ."
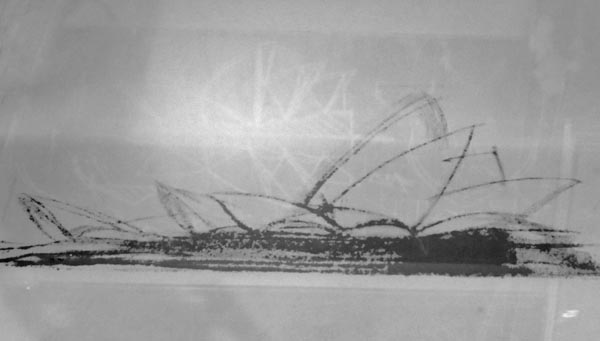 The item above was an exhibit in
the "Arup - Engineering the World" at
the Victoria & Albert Museum,
London Nov 2016
The item above was an exhibit in
the "Arup - Engineering the World" at
the Victoria & Albert Museum,
London Nov 2016
“Utzon conceived
the scheme which he submitted for the
competition apparently unaided by
structural engineering advice. The
distinctive sculptural quality of the
building with its roof structure,
often likened to billowing sails, was
an essential part of his first
proposals. On the other hand the
design was extremely sketchy and no
more than an indication of the
architect's intentions. The shape of
the roof was based on an intuitive
technical assessment of how to create
surfaces with a very strong aesthetic
appeal. All surfaces were free
shapes without geometric definition
and their structural viability had to
be proved. Strictly speaking. Utzon's
intuitive technical assessment turned
out to be erroneous. He had visualized
the roof as thin shells. This was not
possible since the very
shape of the roof introduced high
bending moments regardless of any
structural system.”
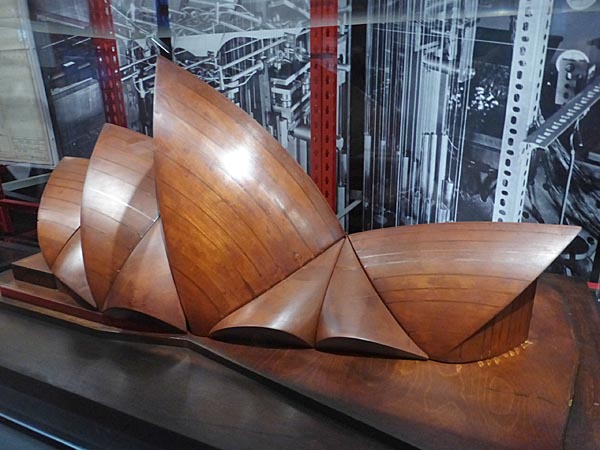 The item above was an exhibit
in the "Arup - Engineering the
World" at the Victoria & Albert
Museum, London Nov 2016
The item above was an exhibit
in the "Arup - Engineering the
World" at the Victoria & Albert
Museum, London Nov 2016
Many of the designs
submitted during the competition phase
proposed that the two halls be
arranged back to back with a shared
fly-tower in the centre, Utzon
regarded this concept as inappropriate
since it would require two entrances
at either end of the building which
would be difficult to achieve on a
peninsular site. His design put
the halls side by side which in itself
posed challenges because the stages no
longed had easy access from the sides
and other systems needed to be
developed for moving on and off the
stage.
The site posed other problems.
It was composed of fill deposited
within a sea wall. Water freely
percolated through the silt.
Beneath is a bedrock of Hawkesbury
sandstone that is heavily faulted and
interlaced with clay
seams. The foundation for
the building required 700 bored piers
as well as reinforced concrete
foundations on top of strip and pad
concrete footings.
The politicians'
nightmares referred to above, came in
the form of a project that was
expected to take 5 years and took 15
and in a cost overrun from the
projected $3.5M to $102M. The
inevitable tensions led to a
confrontation between representatives
of the New South Wales Government and
the architect and in March of 1966
Utzon went home to Denmark never to
return. He was replaced by a
team made up of Peter Hall, Lionel
Todd and David Littlemore. Over the
next 10 years they along with Arup
overcame what must have seemed like
unfathomable problems to bring Utzun’s
vision to fruition.
The most visible of the challenges was
the construction of the roof.
The Opera House website says that, "...
“The design solution and
construction of the shell
structure took eight years to
complete and the development of
the special ceramic tiles for the
shells took over three
years. The project was not
helped by the changes to the
brief. Construction of the
shells was one of the most
difficult
engineering tasks ever
to be attempted. The revolutionary
concept demanded equally
revolutionary engineering and
building techniques. Baulderstone
Hornibrook (then Hornibrook Group)
constructed the roof shells and
the interior structure and fitout.
“
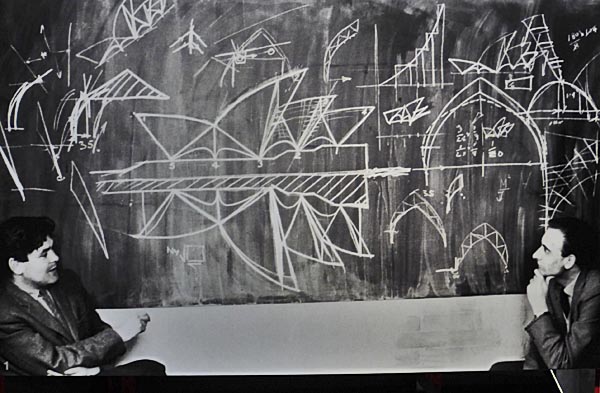 The item above was an
exhibit in the "Arup -
Engineering the World" at the
Victoria & Albert Museum,
London Nov 2016
The item above was an
exhibit in the "Arup -
Engineering the World" at the
Victoria & Albert Museum,
London Nov 2016
Although the
finished shells look like the
billowing sails of ships, they
disguise the fact that they are in
fact made up of a series of concrete
ribs arranged in a fan-like
structure. Arup explain that, "...
The roof structure covers the two
main halls and the restaurant.
There are three main elements
forming each roof structure
- main shells, side shells, and
louvre shells. ...
Each of these shells is made up of
two half-shells, symmetrical about
the central axis of the hall. Each
half is a reflection of the other,
mirrored about the vertical plane
of the hall axis.
..... Each half main shell
consists of a series of concrete
ribs. The centre-line of each rib
is a great circle of the sphere.
Centre-lines are equally spaced
(3.65° apart) throughout each main
shell, each centre-line passing
through the pole of the sphere. In
this way ribs radiate from the
podium and they become wider up
the shell, successive ribs
becoming longer or shorter as the
case may be.”
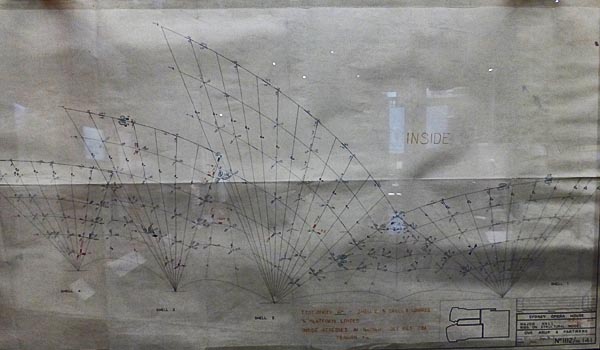 The item above was an
exhibit in the "Arup -
Engineering the World" at the
Victoria & Albert Museum,
London Nov 2016
The item above was an
exhibit in the "Arup -
Engineering the World" at the
Victoria & Albert Museum,
London Nov 2016
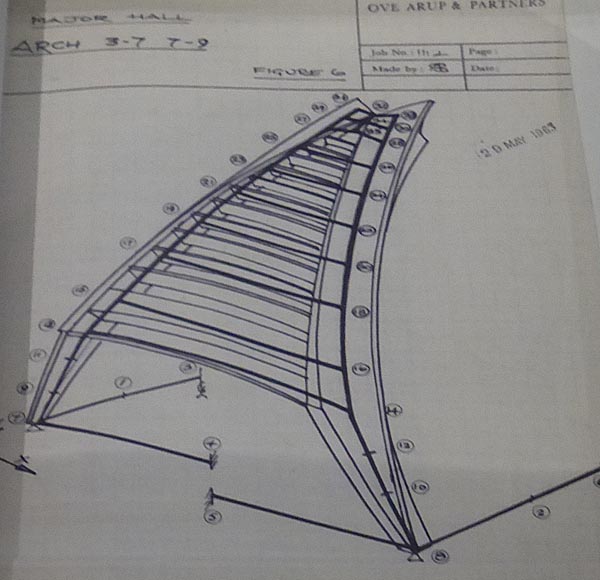
The item
above was an exhibit in the
"Arup - Engineering the World"
at the Victoria & Albert
Museum, London Nov 2016
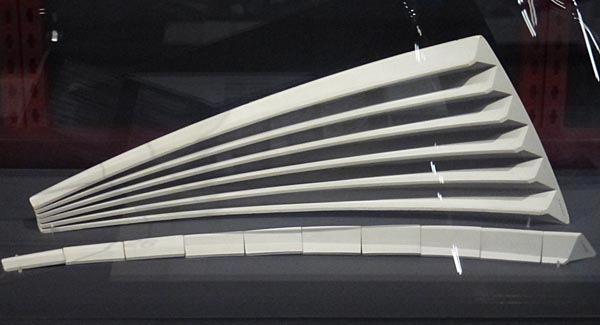 The item above was an
exhibit in the "Arup -
Engineering the World" at the
Victoria & Albert Museum,
London Nov 2016
The item above was an
exhibit in the "Arup -
Engineering the World" at the
Victoria & Albert Museum,
London Nov 2016
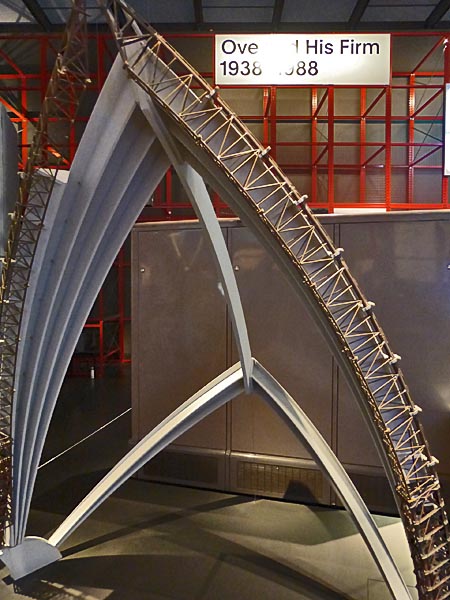
The item
above was an exhibit in the
"Arup - Engineering the World"
at the Victoria & Albert
Museum, London Nov 2016
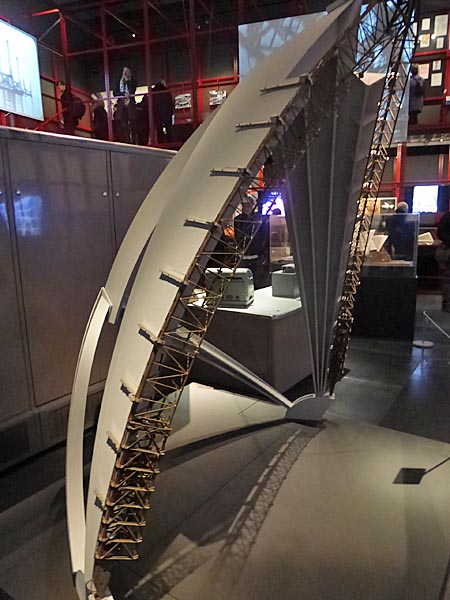
The item
above was an exhibit in the
"Arup - Engineering the World"
at the Victoria & Albert
Museum, London Nov 2016

The item
above was an exhibit in the
"Arup - Engineering the World"
at the Victoria & Albert
Museum, London Nov 2016
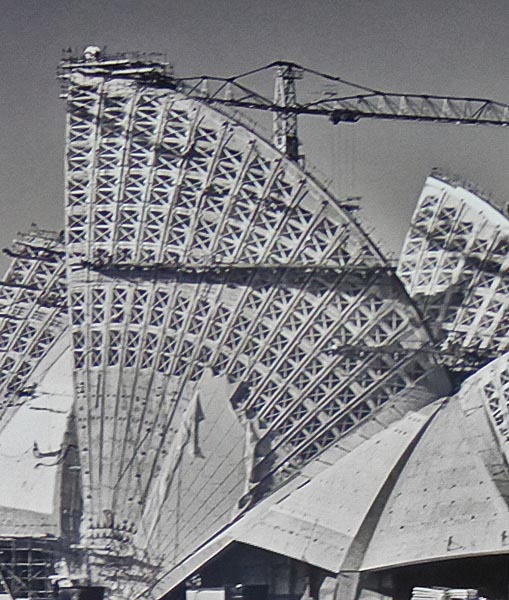
The item
above was an exhibit in the
"Arup - Engineering the World"
at the Victoria & Albert
Museum, London Nov 2016
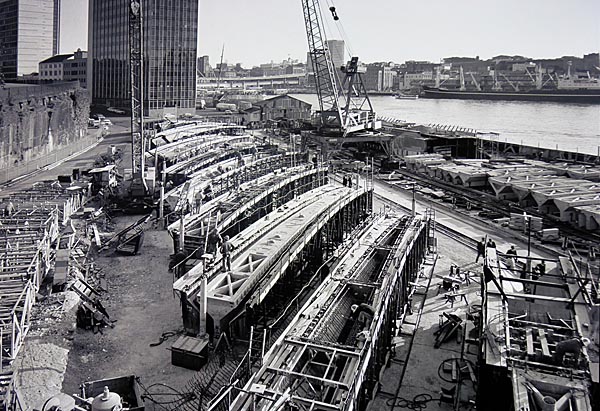
The item
above was an exhibit in the
"Arup - Engineering the World"
at the Victoria & Albert
Museum, London Nov 2016
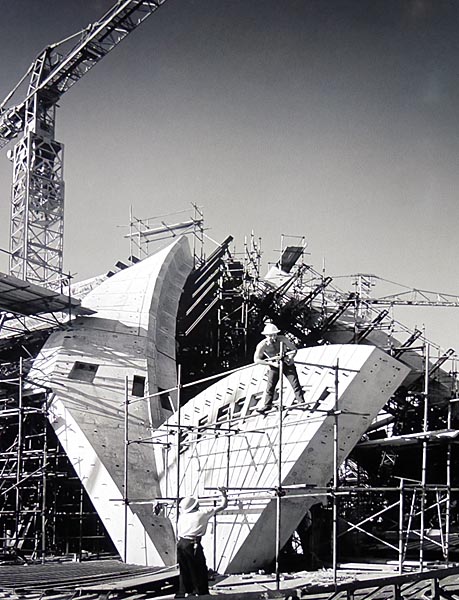
The item
above was an exhibit in the
"Arup - Engineering the World"
at the Victoria & Albert
Museum, London Nov 2016
Arup used a computer
to assist with their engineering
work.
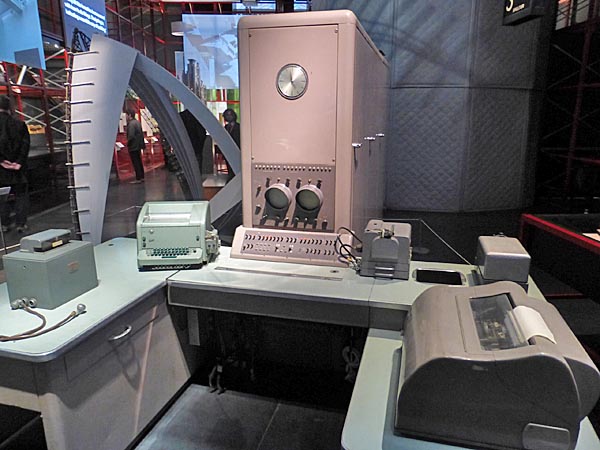 The item above was an
exhibit in the "Arup -
Engineering the World" at the
Victoria & Albert Museum,
London Nov 2016
The item above was an
exhibit in the "Arup -
Engineering the World" at the
Victoria & Albert Museum,
London Nov 2016
In 2007 the
Opera House was added to UNESCO’s
list of World Heritage sites
describing it as, “... a
great architectural work of
the 20th century. It
represents multiple strands of
creativity, both in
architectural form and
structural design, a great
urban sculpture carefully set
in a remarkable waterscape and
a world famous iconic
building.” The
Opera House website adds that it
is, “... a masterpiece of
late modern architecture. ...
The
item above was an
exhibit in the "Arup -
Engineering the World"
at the Victoria &
Albert Museum,
London Nov 2016
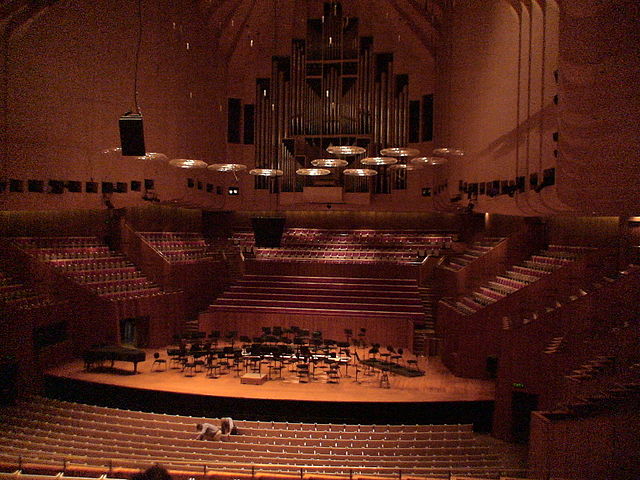
The images above and below are
shown here under the Creative Commons
Attribution-Share
Alike 3.0 Unported
license.
It
was posted on Wikimedia by
Knodelbaum.
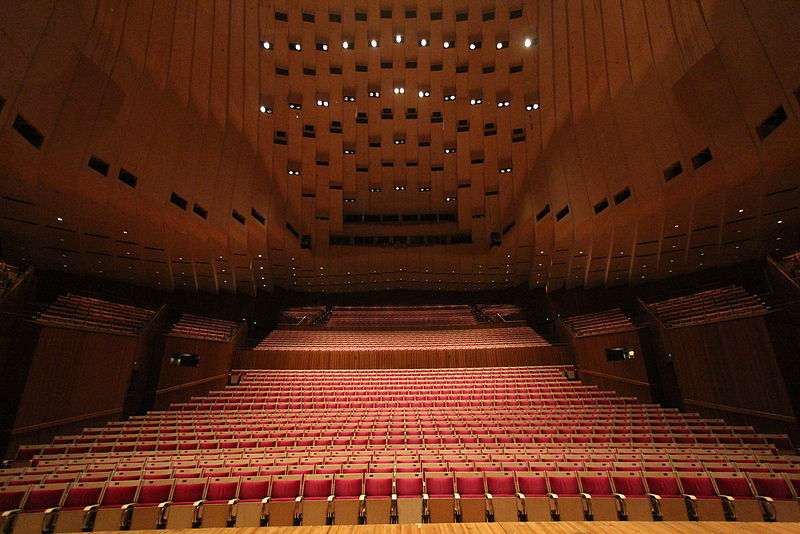
... It is
admired internationally and
proudly treasured by the
people of Australia. It was
created by a young architect
who understood and recognised
the potential provided by the
site against the stunning
backdrop of Sydney
Harbour. Denmark’s Jørn
Utzon gave Australia a
challenging, graceful piece of
urban sculpture in patterned
tiles, glistening in the
sunlight and invitingly aglow
at night."
Updating the story of the building
the website for the Opera House
says that, "... In 1999,
Jørn Utzon was re-engaged as
Sydney Opera House architect
to develop a set of design
principles to act as a guide
for all future changes to the
building. These
principles reflect his
original vision and help to
ensure that the building’s
architectural integrity is
maintained. .... Utzon's first
major project was the
refurbishment of the Reception
Hall into a stunning, light
filled space which highlights
the original concrete 'beams'
and a wall-length tapestry
designed by him which hangs
opposite the harbour
outlook. Noted for its
excellent acoustics, it is the
only authentic Utzon-designed
space at Sydney Opera House
and was renamed the Utzon Room
in his honour in 2004."
The year before Utzon had been
awarded the prestigious Pritzker
Prize, international
architecture's highest
honour. Jørn Utzon died on
November 29, 2008, in Helsingør,
Denmark
|
