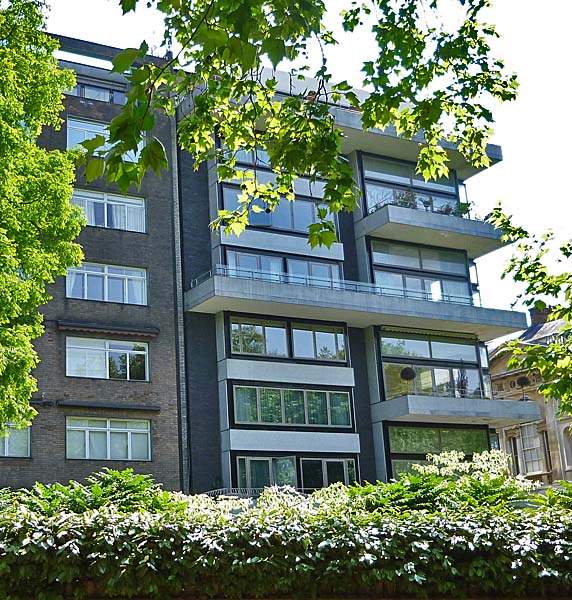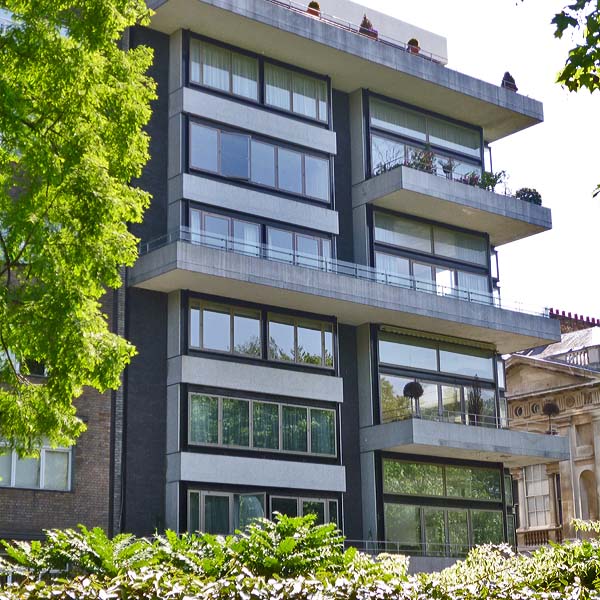| Architect |
Denys Lasdun |
| Date
Built |
1958 - 60 |
| Location |
St James's
Place beside Green Park |
| Description |
|
|
This eight-storey block of flats, that looks
out on to Green Park, is Grade II* Listed.
The English Heritage listing description
says of the building that it is a, "
Reinforced concrete structure clad
with Baveno grey granite with white
vitreous mosaic on the soffits. Window
subframes of pressed grain-blasted
bronze sections. External ducts faced
with blue engineering bricks."
The building comprises, "
Three storeys of smaller rooms to the
north ... set against two floors of
high-ceiling living rooms on the corner
overlooking the park. ... The main
accommodation consists of four large and
two smaller flats on the first to sixth
floors, and a penthouse flat above with
its own roof garden on top."
It also has a caretaker's flat and a
basement garage. 26 St James's Place was awarded the RIBA London Architecture Bronze Medal in 1960. |
|
|
26 St.
James's Place, London
  |
