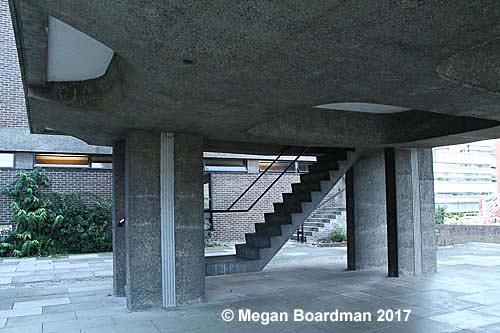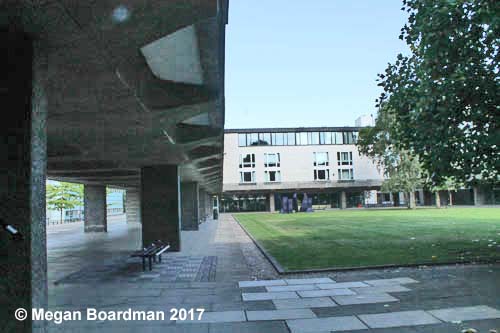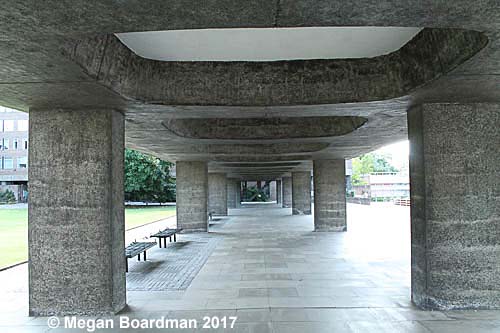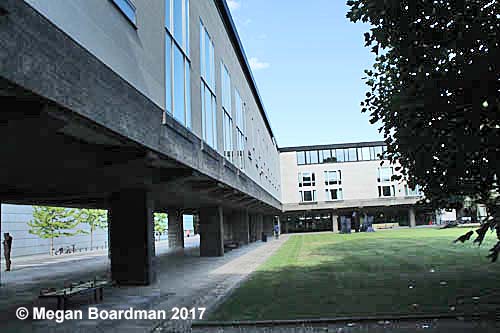| Architect |
Casson &
Condor |
| Date
Built |
1956 - 58 |
| Location |
Sidgwick
Site, West Road |
| Description |
|
This appropriately, if somewhat
uninspiringly, named building, on Cambridge
University's Sidgwick Site, is the Raised
Faculty Building. Resting on a series of
chunky concrete legs it gives the
impression, at times, that it has recently
landed and deployed an entrance stairway. The building is home to the University's Faculty for the Arts and Humanities and houses the Modern Languages, English and Philosophy Faculties, the School of Arts, Humanities research area and graduate centre. The purpose of the raised feature was to give visibility across the campus.  Historic England say that it, "... has a concrete frame which is clad with Portland stone so as to be glimpsed in elevation through the surrounding darker brick buildings, and from within to define a special court at the centre of the southern part of the site." Nicholas Taylor and Philip Booth writing in Cambridge New Architecture, 1970, add that, "... The Raised Faculty Building ... has a cloister of concrete pilotis, in which are three staircase halls, rising to... libraries... and seminar rooms...  .... In the main libraries, all three floors are unified, with central open wells, and lit by four different varieties of window; the largest of these are two stories high, with tripartite division by mullions. The top floor has a continuous clerestory window... The structure consists of reinforced concrete piers at ground level, supporting a first-floor slab of shot-blasted concrete in a black basalt aggregate. This in turn supports two rows of internal concrete columns, which support the aluminum-clad steel-trussed roof... The reinforced concrete floors are also supported by the external walls of loadbearing Portland stone." |
|
|
Raised
Faculty Building, Cambridge University, UK
 |
