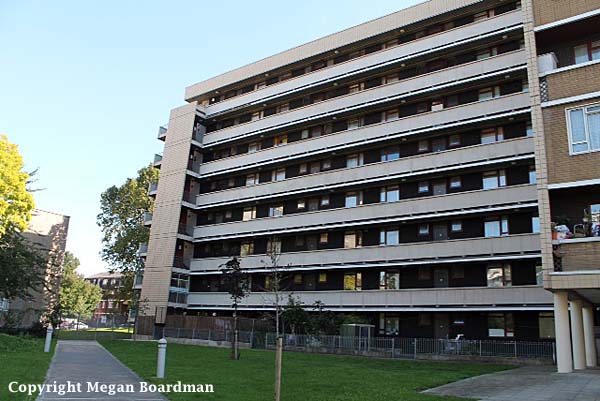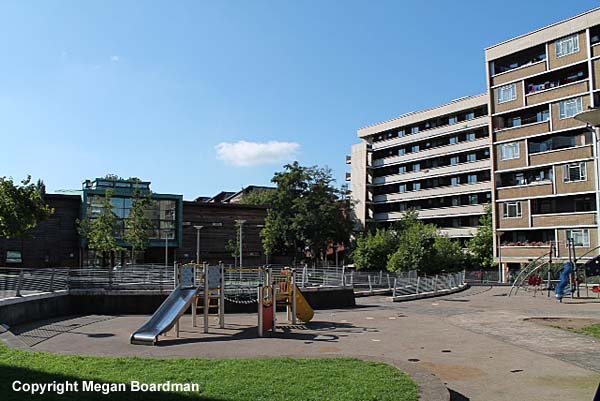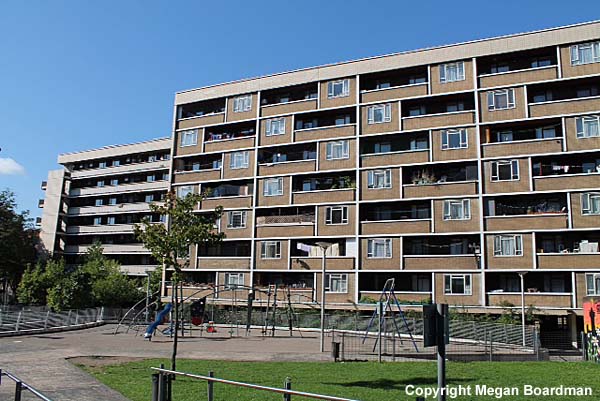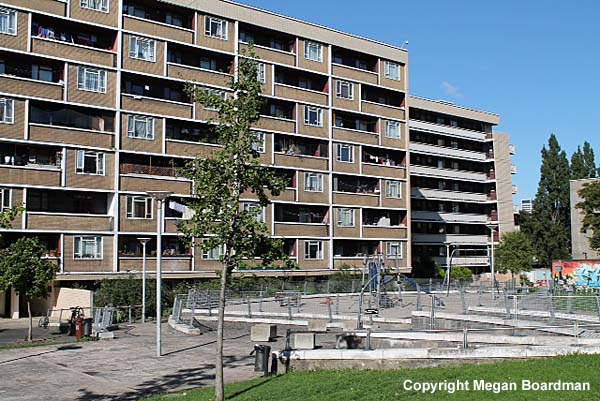|
In 2015, when these
images were taken, Priory Green was a
Peabody Trust housing estate. It was
built in the 1950s to a design by the
architect Berthold Lubetkin known for his
pioneering work with concrete.
Lubetkin is said to have created some of the
most sculptural stairways in his buildings
and this is certainly the case in Priory
Green.

The estate comprises 288
flats and maisonettes in 7 blocks. Peabody
was awarded a £2 million grant from the
Heritage Lottery Fund's townscape heritage
initiative in November 2000 to conserve the
estate. A further £15.2m was
spent in 2004 refurbishing the flats
providing new kitchens, bathrooms, windows,
an overhaul of the door entry system, an
overhaul of the district heating system and
new entrance doors to the flats. There
were also improvements to landscaping and
play areas.


Priory Green has
Conservation Area status about which the
islington.gov.uk website says, "...The
Priory Green Conservation Area is a mid
20th century planned social housing
scheme commissioned by Finsbury Council
and designed by Tecton and Lubetkin,
Skinner and Bailey. It is a residential
estate with limited communal facilities
set within a mature landscaped area. The
landscape is not now as was first
designed by the architects, but contains
many trees which contribute positively
to the character and appearance of the
area. The Council wishes to see
these retained and protected. If
existing specimens are removed, these
should be replaced with an appropriate
alternative landscaping scheme.
The setting of the individual blocks
within the landscape, views in and
around the site, and the relationship
between different phases of development
are all important to the character and
unity of the site. The Council will seek
to protect and enhance these special
qualities."
|

