National
Theatre Studio, Southwark, London
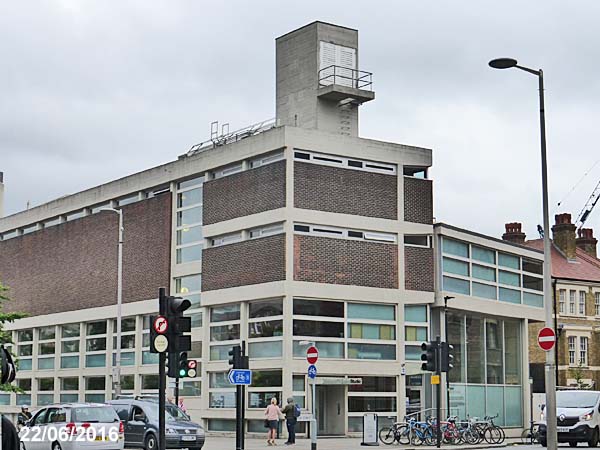
Architect
|
Lyons Israel Ellis,
assistants John Miller and Christopher Dean;
Hajnal and Myers engineers. |
Date
Built
|
1957 - 58
|
Location
|
The Cut
|
Description
|
The Historic
England website explains that this GradeII
Listed building started life as a scenery
workshop, wardrobe store and offices to the
adjacent Old Vic Theatre and was called the
Old Vic Annexe. The building is now home
to studios and offices for the Royal National
Theatre.
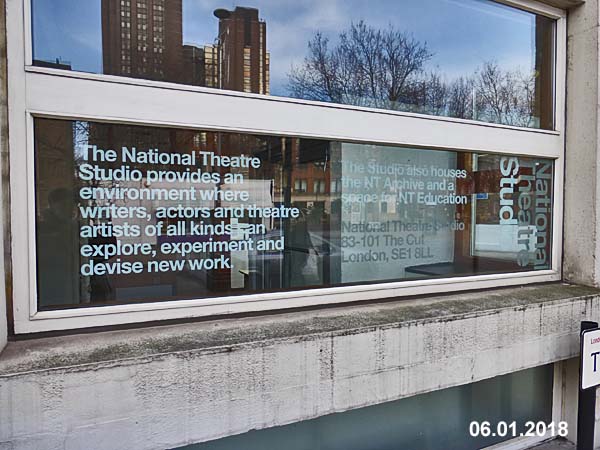
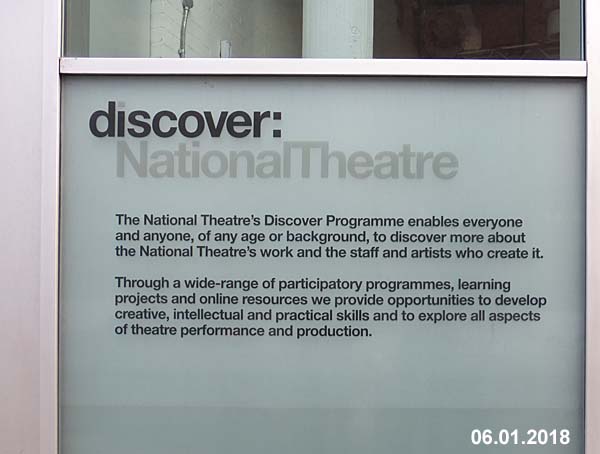
They add that it has a, ".. Reinforced
concrete frame, exposed internally and
externally, boardmarked and with china
clay aggregate, now painted, infilled with
non load-bearing engineering brick and
some foam slag blocks on ground floor.
Board room overlooking Webber Street of
monolithic reinforced concrete. Aluminium
monopitch roof over main front range of
building, rear roof flat and asphalt
covered, inset with slanted rooflights
which are a distinctive feature of this
firm's work."
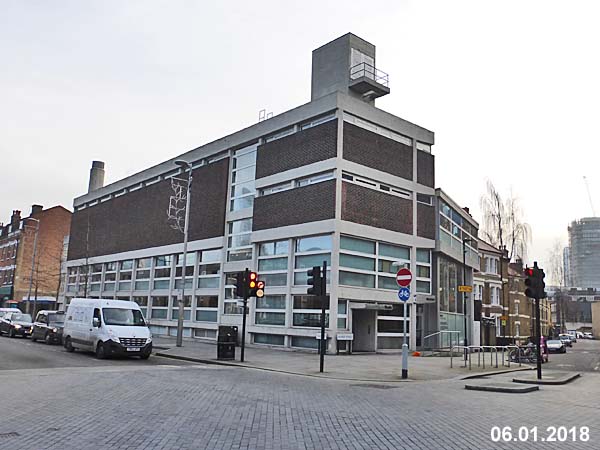
The building comprises two distinct
halves, "... physically expressed
by recess on the Webber Street elevation.
The front range, comprising ground floor
offices, first-floor former wardrobe
workshops and second floor former paint
studio, is separated from the rear block,
comprising double-height former scenery
workshop, loading bay with boardroom, by a
continuous 50' slot formed by setting the
intermediate floors on cantilevers, which
contains the vertically hoisted timber
paint frame for scenery painting. The slot
defines the both the building's external
form and interior planning."
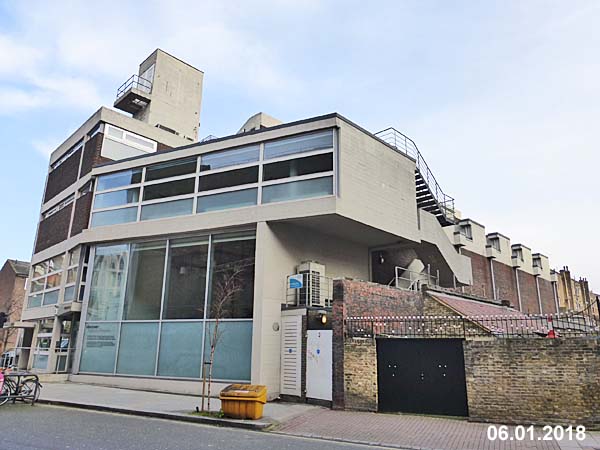
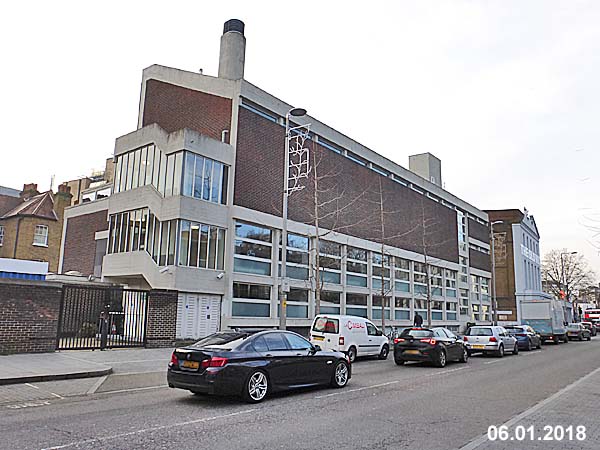
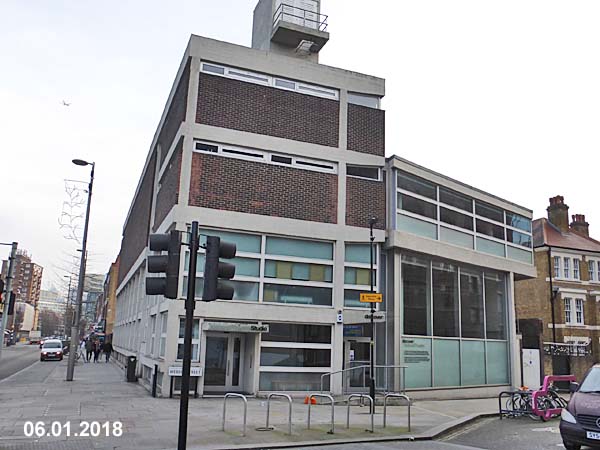
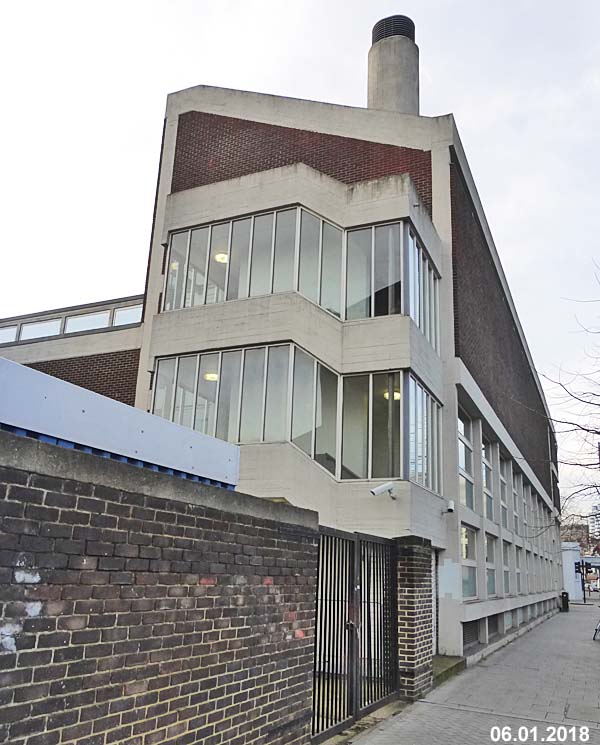
|
Close
Window

|



