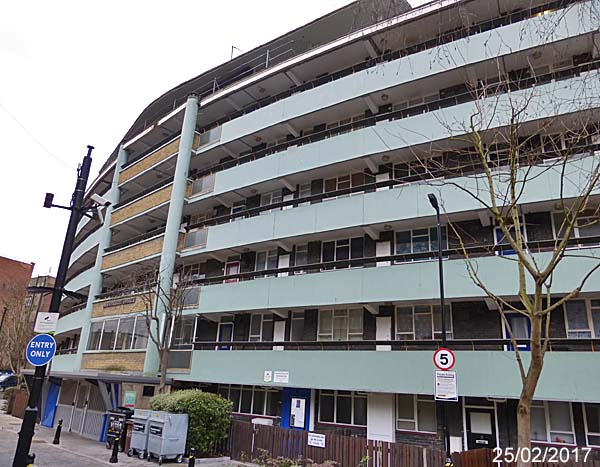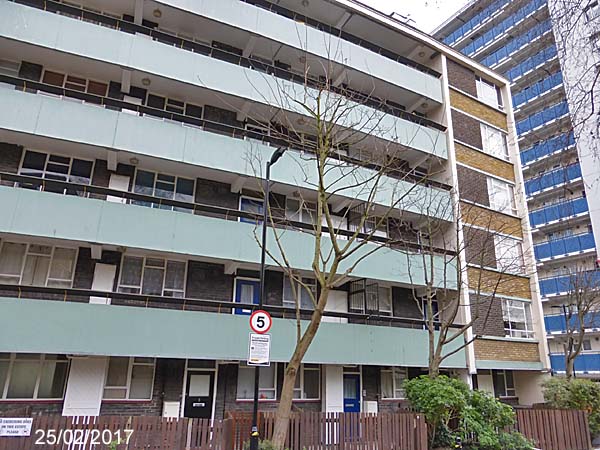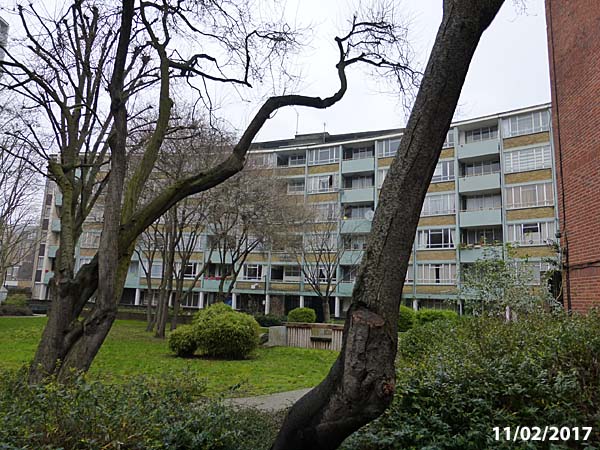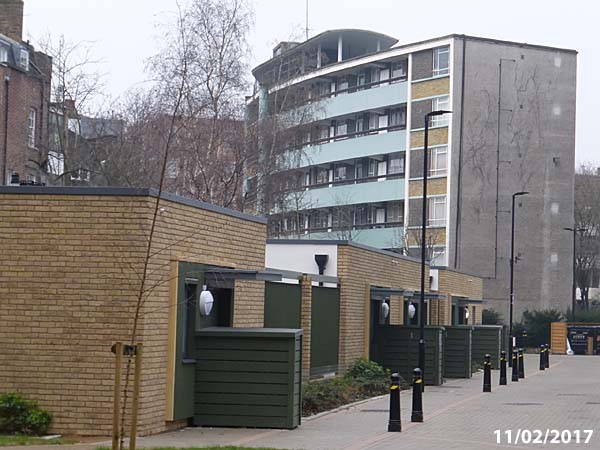Mulberry Court was a late
addition to the Brunswick Estate because it
took longer to clear the land for its
construction. Like the Brunswick Court
development, it was designed by Emberton,
Franck and Tardew with Y. J. Lovell and Sons
as the builders. This block is
six-storeys high and contains 37
flats.

The british-history.ac.uk website adds that,
"... The lesser height and 'gentle
curve' of this six-storey block ....
were intended to provide a transition
between the tall slab blocks and the
much lower, and distinctly
old-fashioned, Harold Laski House (on
Percival Street). Mulberry Court follows
the slab blocks in its construction and
general features, but it transcends
Emberton's unforgiving formalism and
more closely reflects Franck's grounding
with Tecton. Here the fluted balcony
fronts survive. These pre-cast elements
were intended as a decorative solution
to rainwater streaking. (The
images on this page taken in 2017 don't
appear to back up the assertion that the
balcony fronts are fluted.)
The roof,
with an aerofoil, was designed as a sun
terrace and the forecourt as a
recreation area."





