| Architect |
Lajos Gádoros,
Imre Perényi, Gábor Preisich, György Szrogh
(1948-1950); Erick van Egeraat Associated Architects (1999-2002) |
| Date
Built |
built 1948 -
50 - refurbished 1999 - 2002 |
| Location |
Dózsa György Street |
| Description |
|
| This office
building on Dózsa György Street, across from
the Városliget Park, started life in the
1940s as home to The National Union of
Hungarian Builders (MÉMOSZ). After the
union left the building, it was sold and the
Dutch architect Erick van Egeraat was
commissioned to refurbish it and create new
rental office space. It was during the
design stage of this process that it was
listed as a national monument with a view to
ensuring that its original modernist
qualities were protected. The building is made up of three elements: a long slender office block along Dózsa György Street, a rectangular block on Városligeti Fasor that contains a 250-seat auditorium (formerly the union congress hall), and a third block (the neckpiece) that connects the two. The architect's website says that, "The office wing has a new glazed climate facade and raised floors to increase flexibility within the offices and accommodate new mechanical services. The neckpiece contains open plan offices and reception functions. Refurbishment of the auditorium and development of a new media plaza will take place in a second phase, creating a contemporary environment fully equipped for 21st century information exchange technology, within this rejuvenated modernist monument." A mural carved out of the concrete of the congress hall block reveals the building's original connection to the building trade. 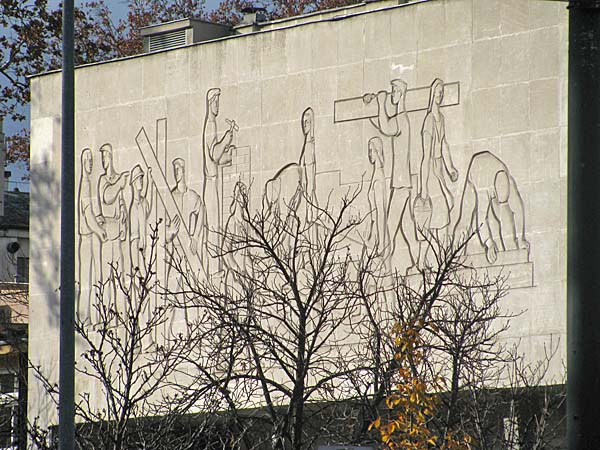 |
|
|
Liget
Centre, Budapest, Hungary
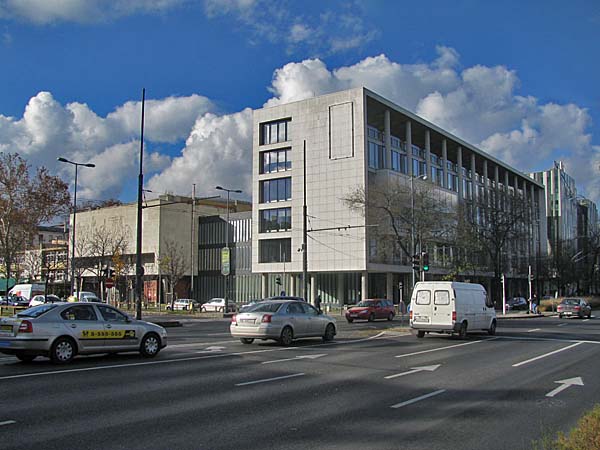 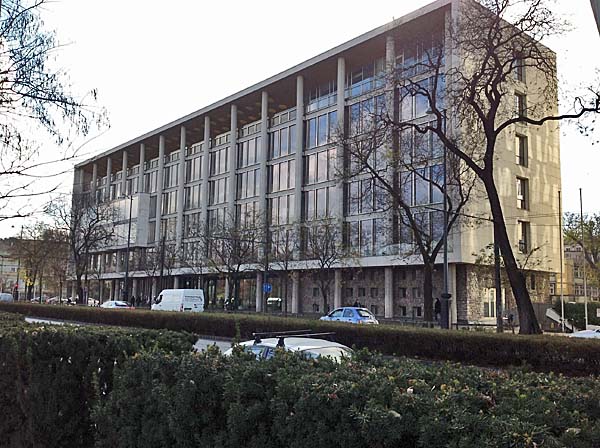 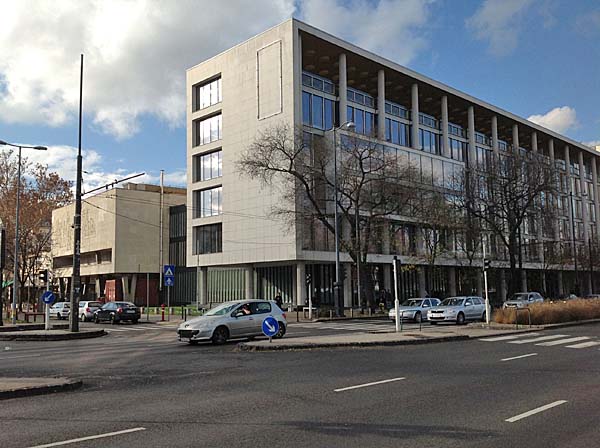 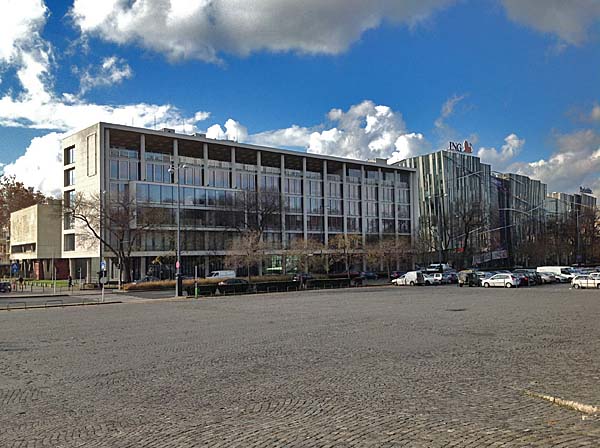 |
