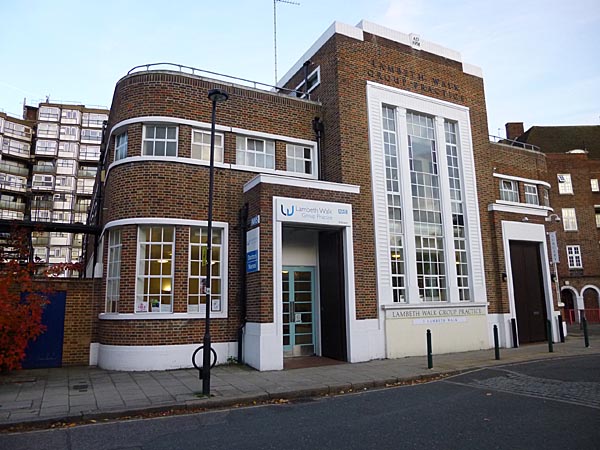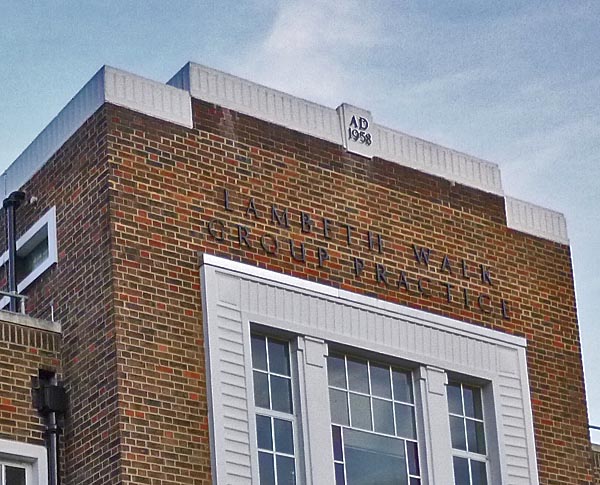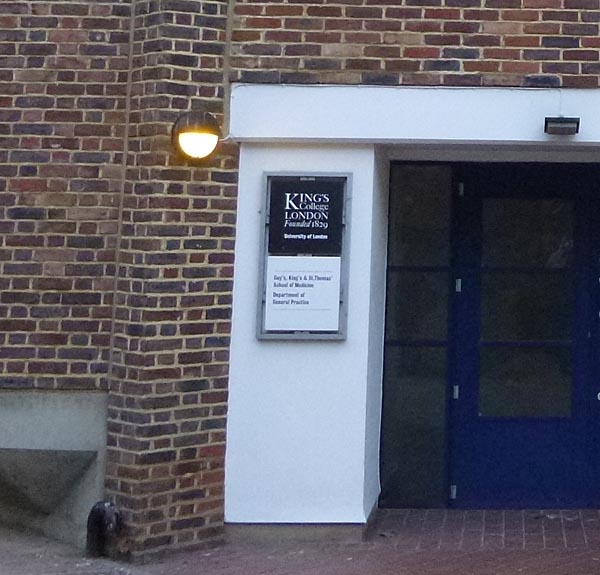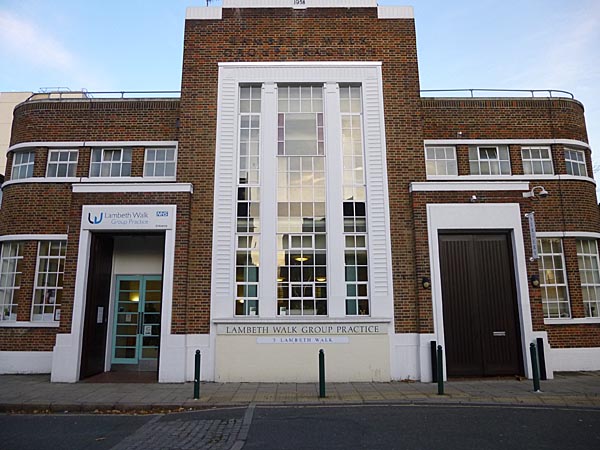5 Lambeth
Walk, London

Architect
|
Original architect
unknown - refurbished by Quentin Fleming
Architects |
Date
Built
|
1958
|
Location
|
5 Lambeth Walk
|
Description
|
If it wasn't for
the fact that the date stone at the top of
this building on Lambeth Walk says AD 1958, it
wouldn't be hard to imagine that, from a style
perspective, it dates from the 1930s.

In 1879 Lambeth Corporation built a municipal
swimming baths at the corner of Lambeth Road
and Kennington Road. It operated for 56
years until a V2 bomb destroyed it on January
4th, 1945. This building was erected to
replace the former baths. It wasn't a
swimming baths but it did offer slipper baths
and laundry facilities to local residents.
In the 1990s it was converted by Quentin
Fleming Architects into a doctors' group
practice associated with Kings College
Hospital. The practice occupies the
front of the building. Their website
explains that, "... Historically,
Lambeth Walk Group Practice has been owned
and run by King’s College to act as a
training practice for GP’s and medical
students. Approximately 4 years ago, the
practice separated from King’s, while
maintaining a close working relationship
with the college. The practice regularly
trains medical students from year 1
through to year 5. It also currently
partners with King’s to train
international medical students and the
London Deanery to train GP Registrars."


Since 2014 the building has also been home to
Kings College's Math School. They occupy
part of this building and, "... A
second building ... located just a few
metres away with an entrance on Kennington
Road. The two buildings together create
the sense of a campus. A complete
interior refurbishment of the buildings
was completed in 2014 prior to the school
opening, and the buildings now provide a
connected, spacious environment featuring
well-appointed and varied learning spaces
which encourage communication and
creativity. There are five large
classrooms, two modern science
laboratories, a dedicated computing suite,
a library and numerous student work
spaces. The school also features a design
laboratory equipped with construction
tools that include a 3D printer and a
laser cutter: it is in the design
laboratory where students can develop and
test their ideas. Students will be able to
collaborate closely in the numerous group
rooms and break-out spaces which surround
the core teaching and learning areas."
|
|

