Hauptbahnhof,
Cologne, Germany
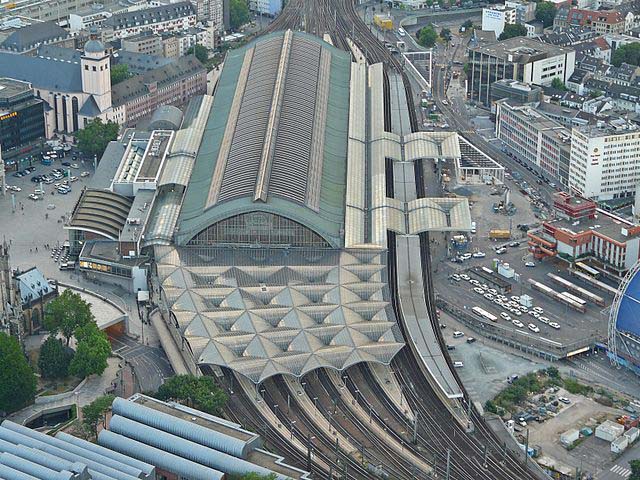
NOTE: The attribution for the image above can be
found at the bottom of the page.
Architect
|
Schmitt and Schneider -
1957
Busmann + Haberer - 2000
|
Location
|
Beside Cologne
Cathedral
|
Description
|
The original Hauptbahnhof
opened in Cologne in 1859. The
building was designed by Hermann Otto
Pflaume for the
Rheinische Eisenbahn-Gesellschaft
(Rhenish Railway Company RhE). That
station was modified several times over the
years, but during World War II it was damaged
by Allied bombing of the city.
Apparently, after the war there was a
discussion about relocating the station, but
in the end a new station was erected on the
same site. Work began in 1953 and in
1957 the new station hall, designed by Schmitt
and Schneider, was opened on September 23.
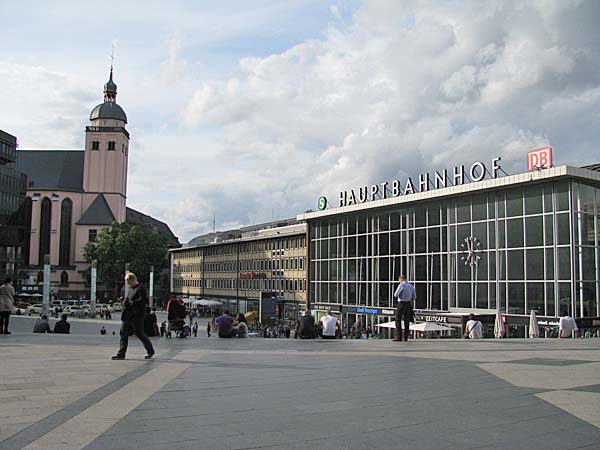
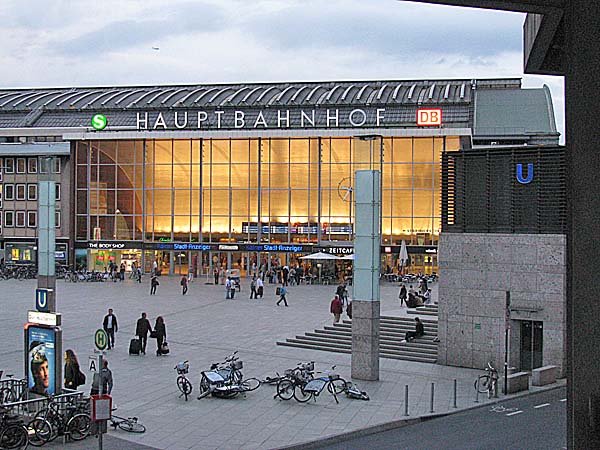
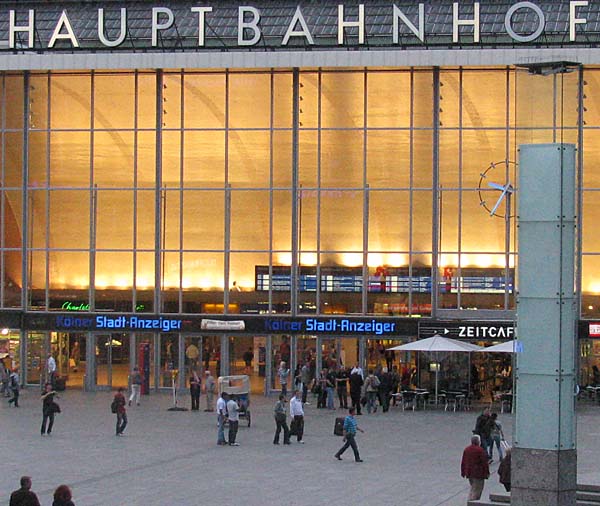
Further development of the station occurred in
2000 when a shopping mall, the Colonaden, was
added. It features 70 shops and
restaurants with over 11,500 square metres of
retail space and 700 employees. The
architectural practice of Busmann and Harberer
also added an elegant roof structure above the
platforms at the southern end of the station. They describe the
design as tree like supports for a
delicate lattice roof.
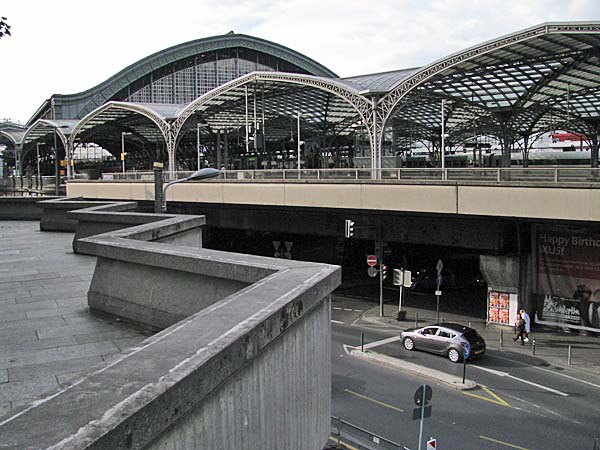
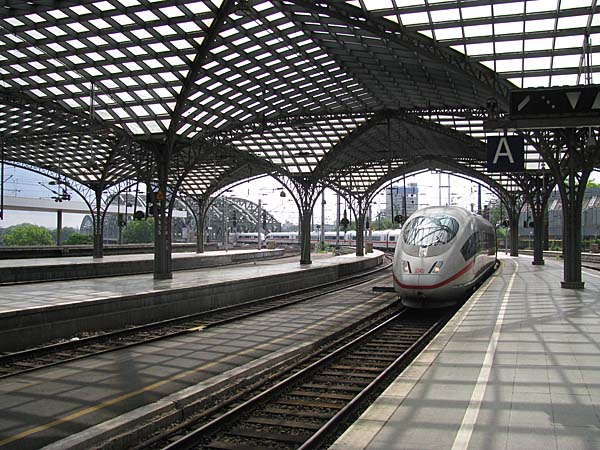
Cologne's Hauptbahnhof serves more than a
quarter of a million passengers every day
making it the fifth busiest station in the
country. |
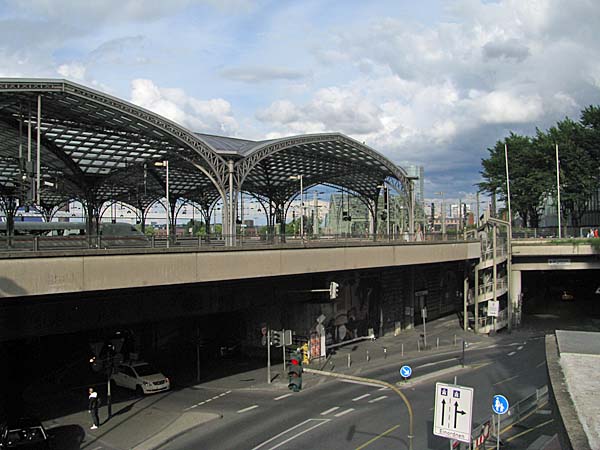
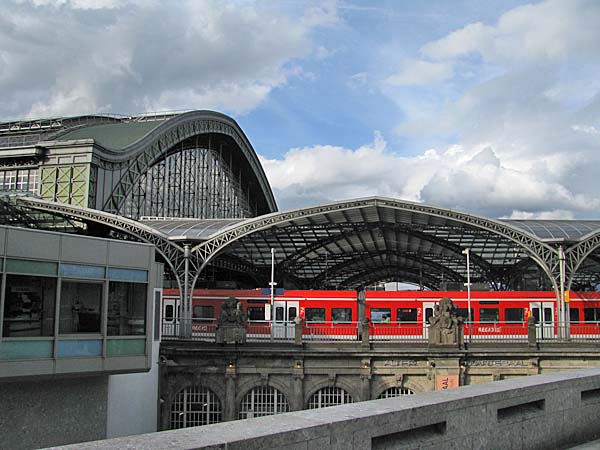
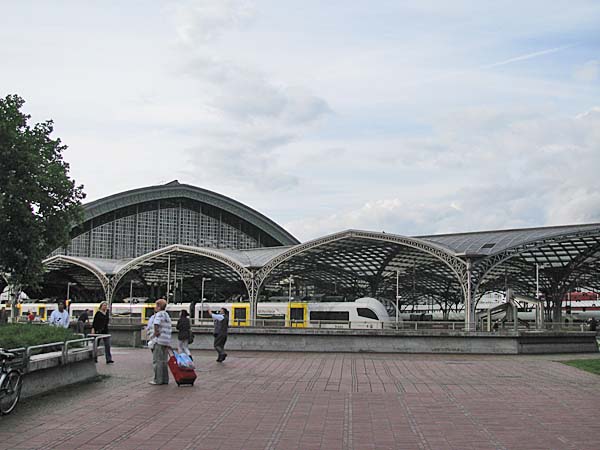
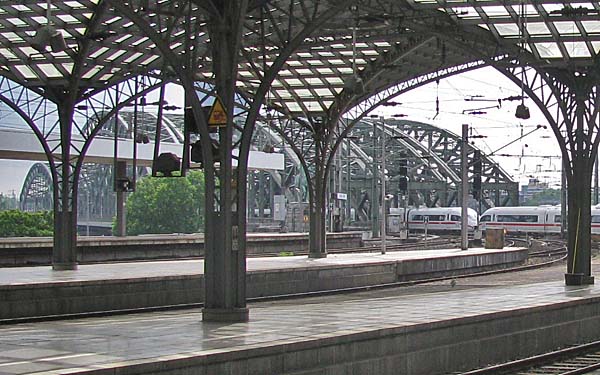
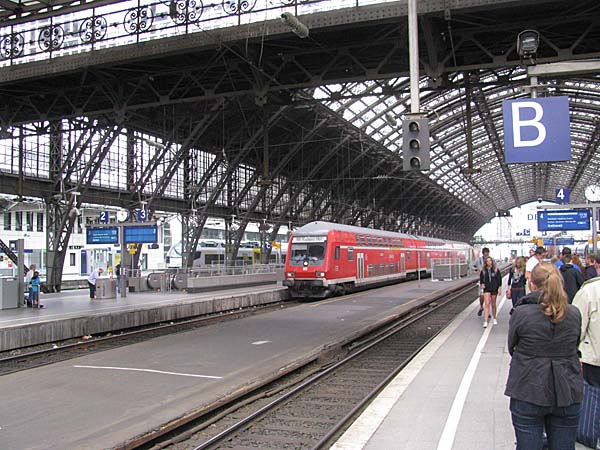 Close
Window
Close
Window

Below is the attribution for the aerial view of Koln
Hauptbahnhof shown at the top of this page.
| This file is licensed
under the Creative
Commons Attribution-Share
Alike 2.0 Generic license. |

- You are free:
- to share – to copy,
distribute and transmit the work
- to remix – to adapt the work
- Under the following conditions:
- attribution – You must
attribute the work in the manner
specified by the author or licensor
(but not in
any way that suggests that they
endorse you or your use of the work).
- share alike – If you alter,
transform, or build upon this work,
you may distribute the resulting work
only under the same or similar license
to this one.
|
|











