| Architect |
Denys Lasdun Refurbished between 1999 and 2001 by Munkenbeck and Marshall |
| Date
Built |
1957 |
| Location |
Claredale
Street |
| Description |
|
|
In 1954 Denys Lasdun
worked on a social housing project in
Bethnal Green on Usk Street. One
element of that development was a cluster
tower that involved a number of angled
blocks arranged around a central service
tower. He went on to design Keeling
House on a second social housing
development in Bethnal Green but this time
on Claredale Street.
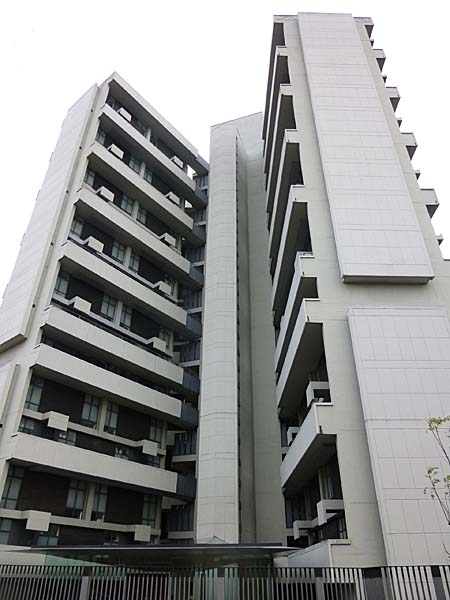 The building has been
given a Grade II* Listing and is
described by English Heritage as
involving, " .... Reinforced
concrete, partly site-cast and
partly faced in Portland stone
aggregate pre-cast panels. Surface
now painted. sixteen storeys,
comprising 56 two-storey maisonettes
and 8 single storey studio flats.
Plan comprises four subsidiary
towers, linked to a core containing
stairs, lifts and activity areas.
The pattern of semi-detached
maisonettes is clearly expressed in
the rhythm of the elevations, in
which solid balconies alternate with
the narrower horizontals of the
bedroom floors between. The fifth
residential floor is occupied by
flats, and this is also reflected in
the rhythm of the elevations. An
important example of post-war
housing, which embodies Lasdun's
ideas on urban renewal and housing.
"
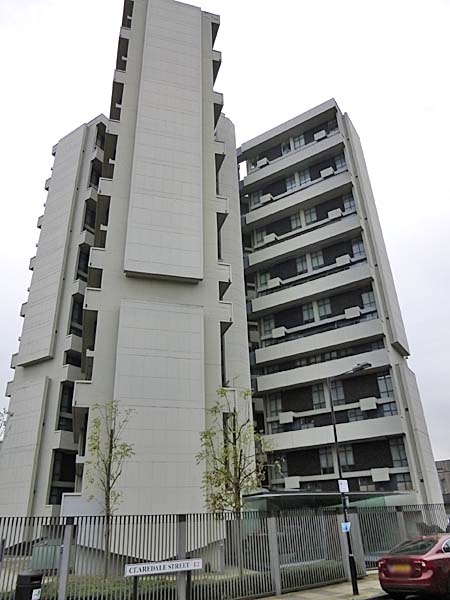  As with many tower
block developments, an initial
enthusiasm on the part of the residents
waned over time and when the Tower
Hamlets authority, who owned it, decided
in 1999 that couldn't afford to maintain
it, they sold it to the private
sector. What followed was the
conversion of a deteriorating social
housing block into luxury
apartments. The architectural
practice of Munkenbeck + Marshall were
commissioned to make that
transformation. "As well as
updating the flats, we provided a
new design for the landscaping and
entrance lobby, which sits under a
floating aluminium wing. This is
accessed by crossing a reflective
pool which forms part of an
extensive new garden. The furniture
in the lobby was designed by the
architects. All
flats are now sold and inhabited.
The scheme was awarded a RIBA Award
in 2002."
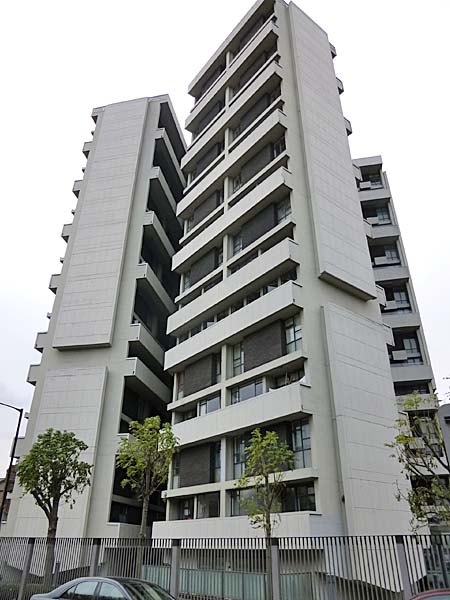 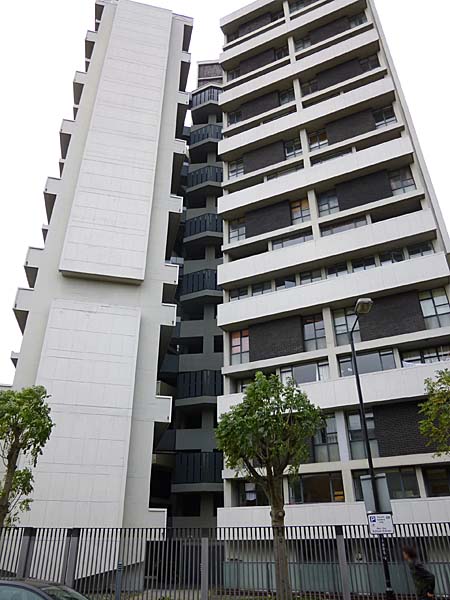 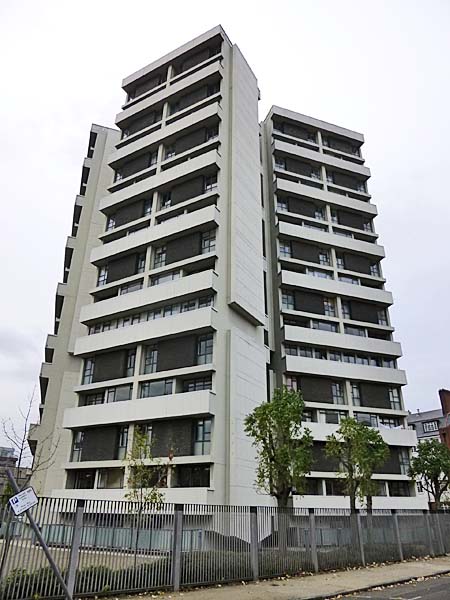 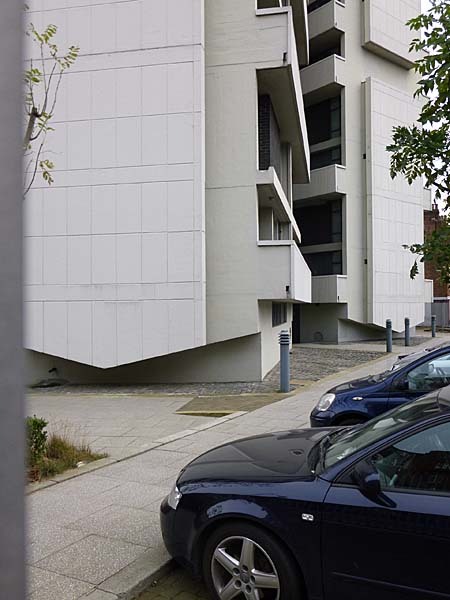 |
|
|
Keeling
House, Bethnal Green, London
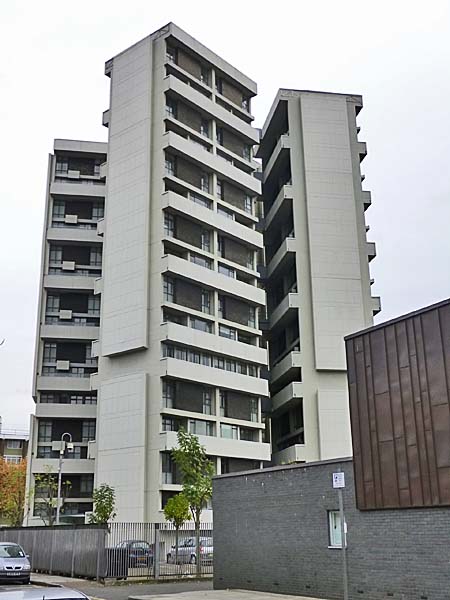 |
