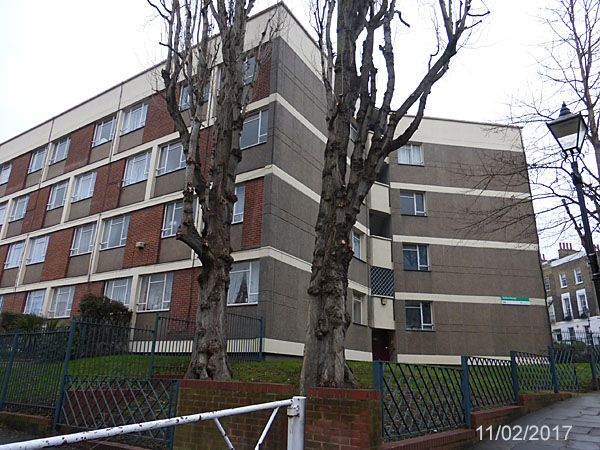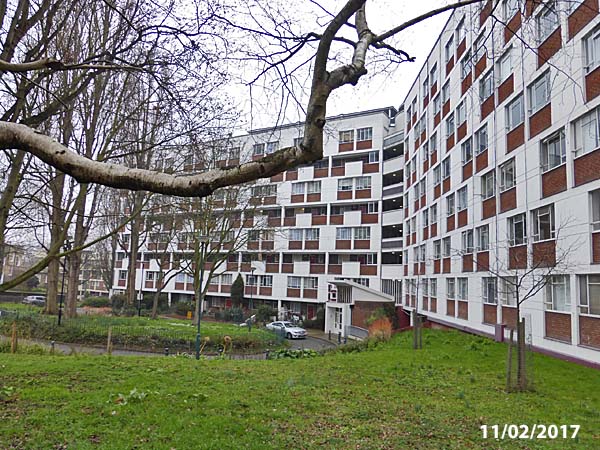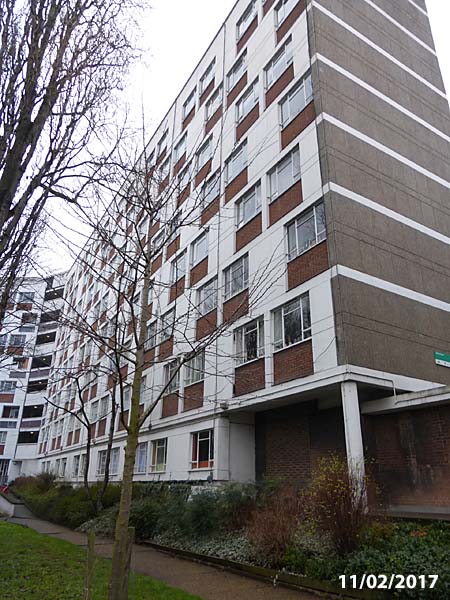
In 1998 Bevin Court was
designated as a Grade II* Listed
building. When it was listed, it was
described as follows: "... Reinforced
concrete box frame construction, clad in
pre-cast storey-height aggregate panels
finished with Hoptonwood stone
chippings, an early use of such a
material but now painted, and brick
panels under windows. Flat roof y-shaped
plan. Two wings of one and two-bedroom
flats, the third (to the south west)
with three-bedroom maisonettes, all with
balcony access reached off lifts and
stairs in central linking drum. Eight
storeys. ....
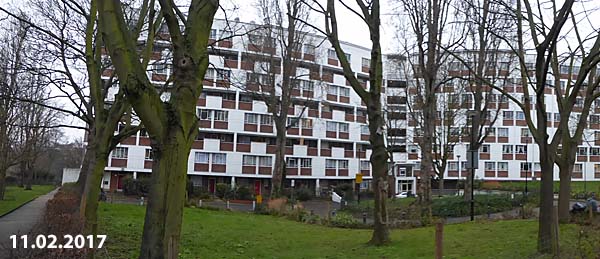
.... The elevations
to the flats demonstrate the flexibility
of the box frame construction with
alternating pairs of windows and panels
on alternate floors. On the gallery side
there are alternating patterns of panels
and stations. All windows of metal
frames with opening side casements and
top lights. Rooftop canopies, tapering
and thin, to each range. .....
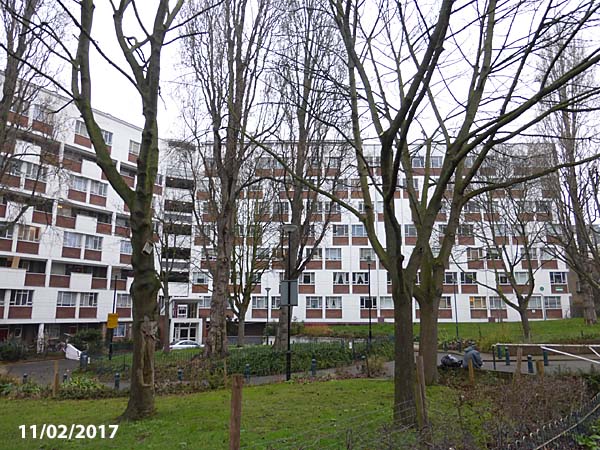
.... Entrance
reached under angled canopy in centre of
blocks, leads to remarkable entrance
hall. Mural by Peter Yates depicting
elements of Finsbury's history and coat
of alms, arranged as a diorama behind
balustrade. ....
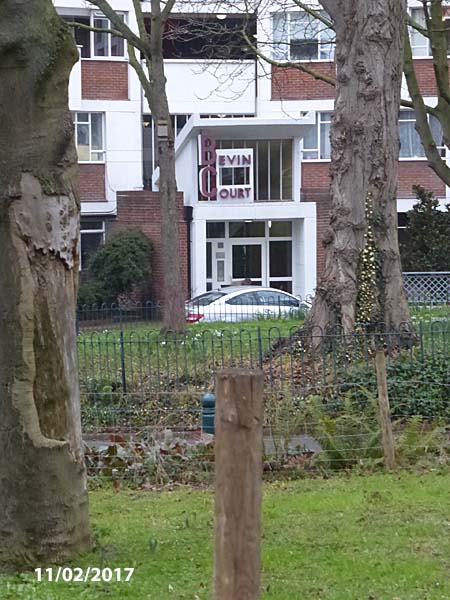
....Beyond, the
centre of the drum filled with staircase
of straight flights rising to central
circular landings and onto galleries
round the edges, at alternating angles."
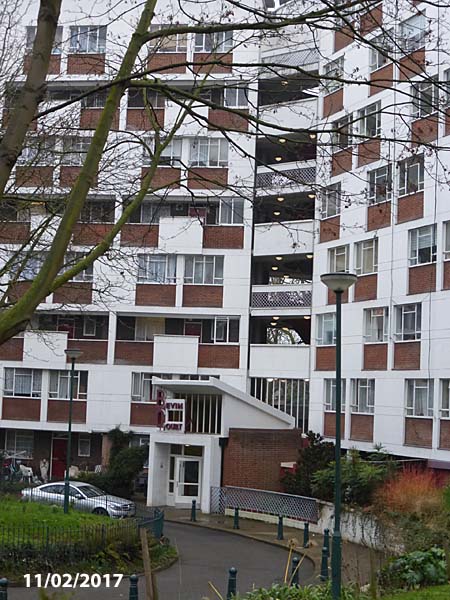
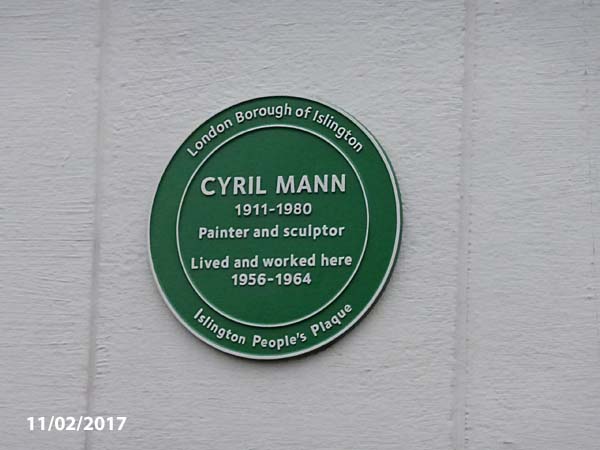
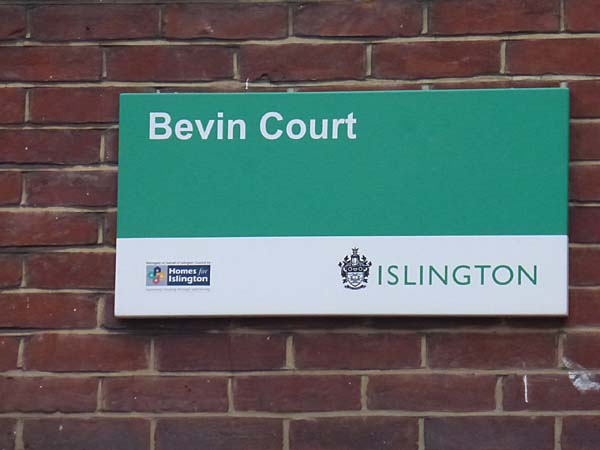
Across the road from
Bevin Court is Atwell House (see below) a
building of twelve small flats with
bed-sitting rooms, it was allotted to
Skinner, Bailey and Lubetkin by Finsbury
Council in 1956 and built in 1957–8 by James
Webb & Son. It is remarkable only for
its run of west-facing bay windows,
otherwise untypical of the architects
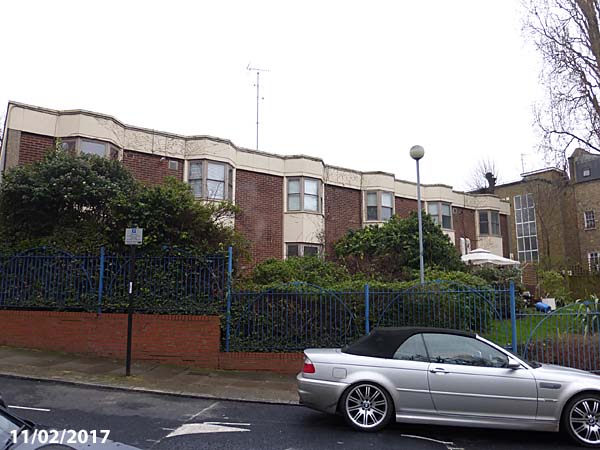
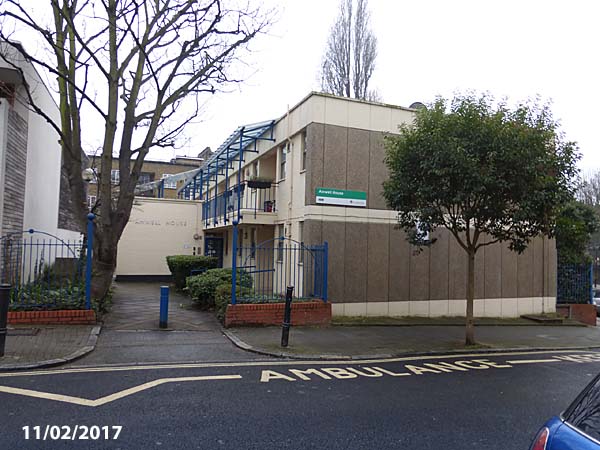
Holford House (see
below), located on the corner of Percy
Circus and Great Percy Street, is the third
element of the estate. It is a plain
four-storey maisonette block.
