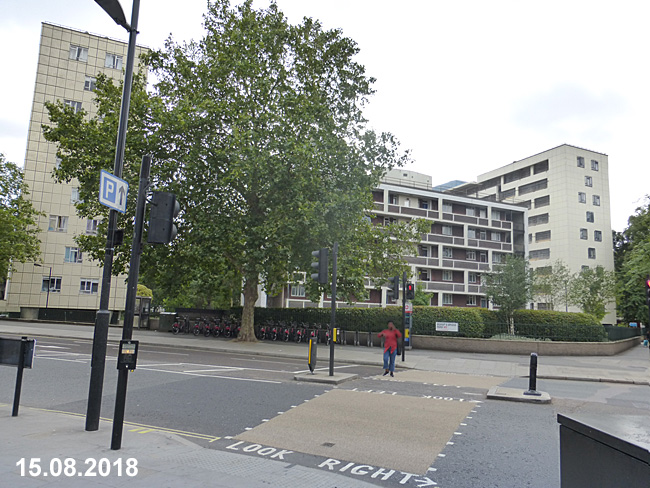The Hallfield Estate was
designed in the 1940s by the architectural
practice known as Tecton under the leadership
of Berthold Lubetkin. The construction
of the estate took place between 1951 and 1958
overseen by Denys Lasdun and Lindsay
Drake. It comprises 15 blocks spread
over roughly 17 acres beside Bishops Bridge
Road in Bayswater. The majority of the
estate buildings were listed Grade II in 2011
when John Penrose described the estate as
showing, "... real flair and beauty,
and all the more so considering the
post-war era in which they were conceived.
Sixty years on, they have become a
distinctive part of the London landscape,
still looking good and remaining popular
with residents and visitors alike".
Hannah Parham, the English Heritage
Designation Advisor, responded to the 2011
listing decision by adding: “The estate
presents a convincing riposte to criticism
that post-war council housing is grey,
drab and utilitarian. At Hallfield, the
exteriors of each block are treated like
works of abstract art – some are patterned
with a chequerboard of blue and red
brickwork; ....
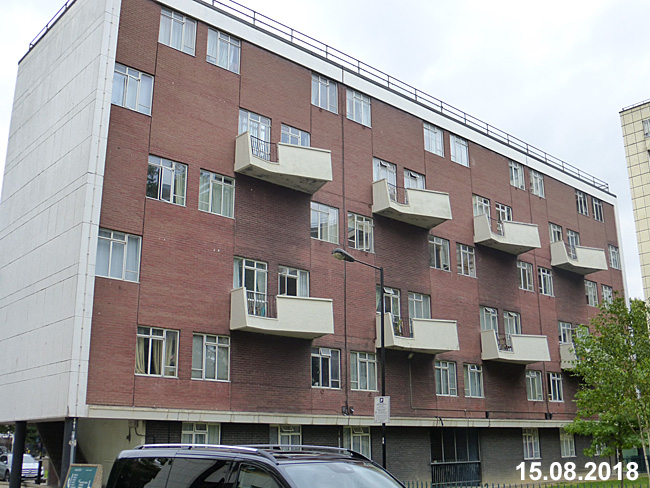
....... others have
a zigzagging screen of white concrete
panels. .....
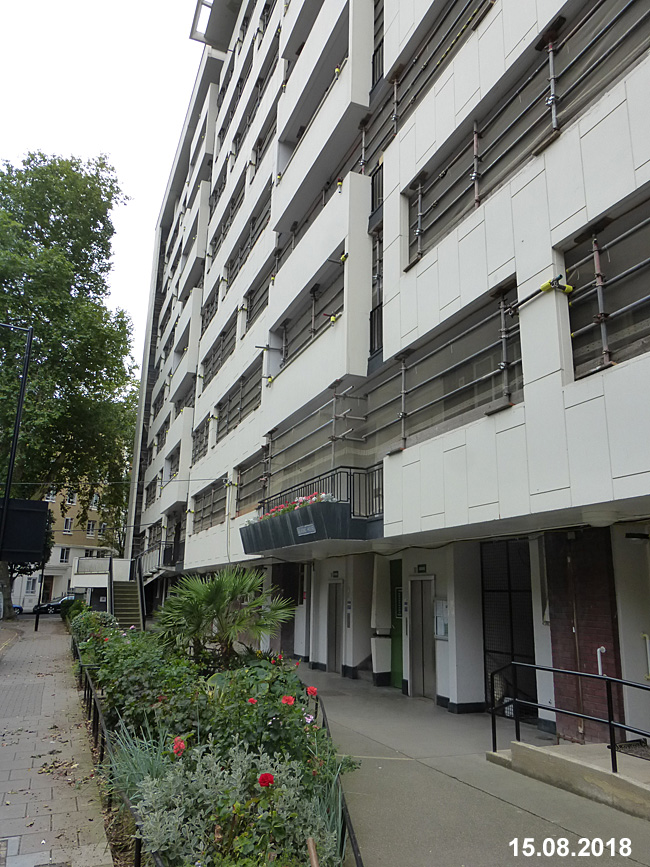
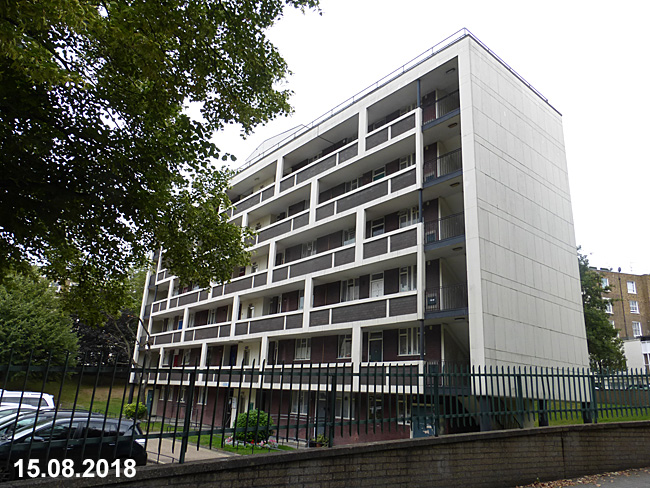
.... The estate now exists amongst an
elite group of 16 listed post war housing
estates in London – estates that are
successful as places to live and are cared
for by their residents”.
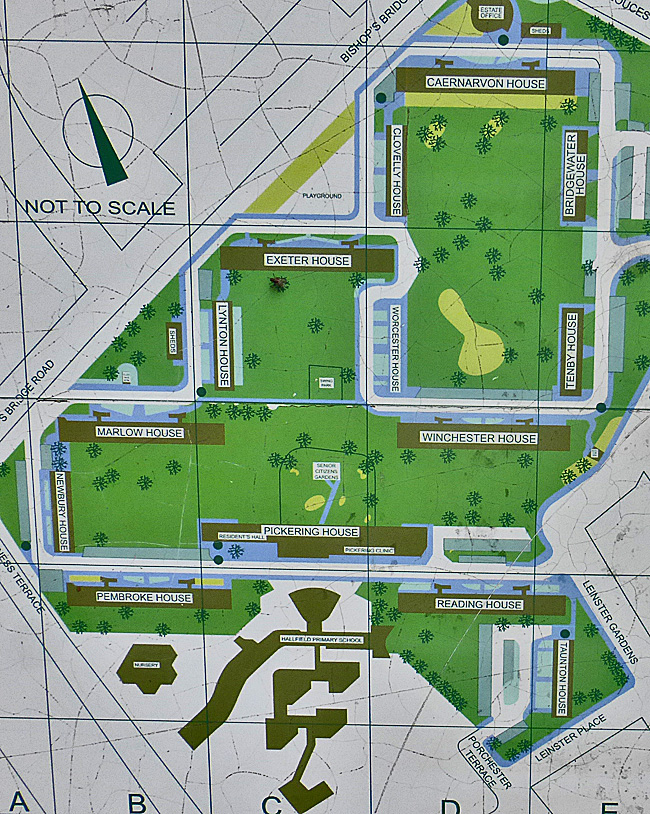
The listing information at English Heritage
says that the, "... Estate
comprises fourteen residential blocks, a
laundry, Hallfield School (listed Grade
II*), and Pickering House (which provides
sheltered housing and a health centre).
The estate is on lower ground than
neighbouring streets and the housing
blocks are placed at 45 degrees to the
prevailing street plan, making for a
strong contrast with the stuccoed
Victorian townhouses which characterise
the area. The planning within the estate
itself is formal: the tall blocks are on
an east-west axis, the smaller blocks
aligned north-south, and these are grouped
around lawns dotted with mature trees, the
latter retained as part of the new
scheme."
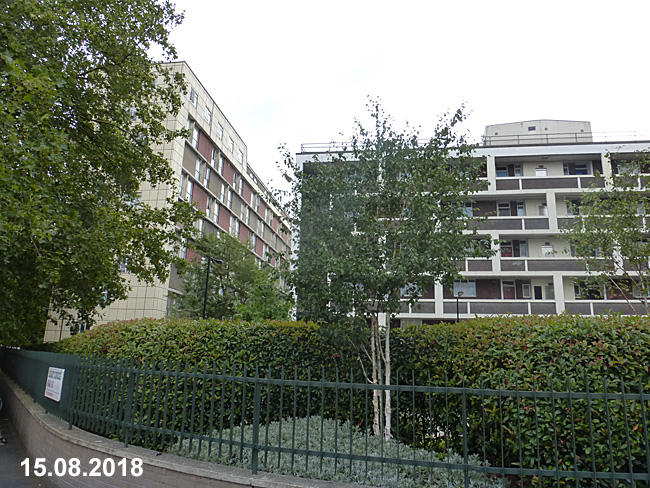
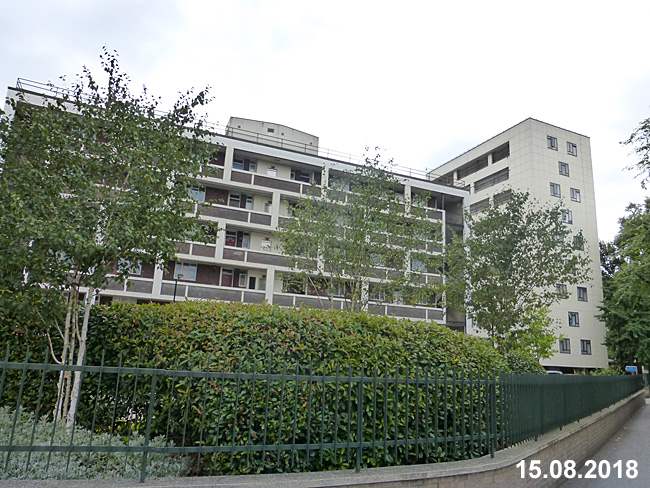
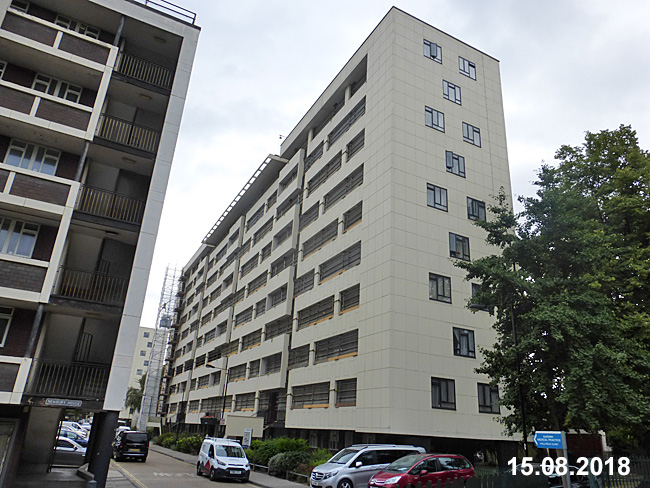
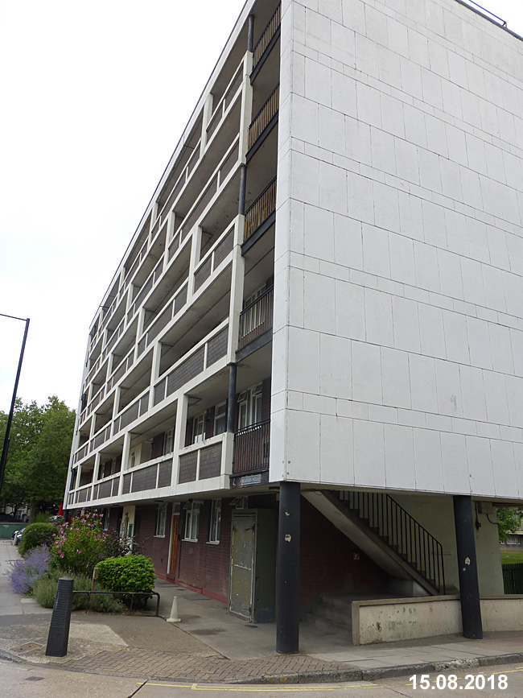
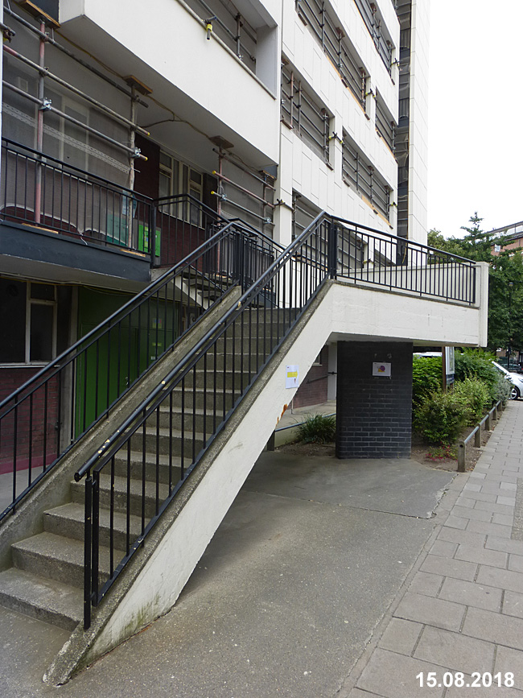
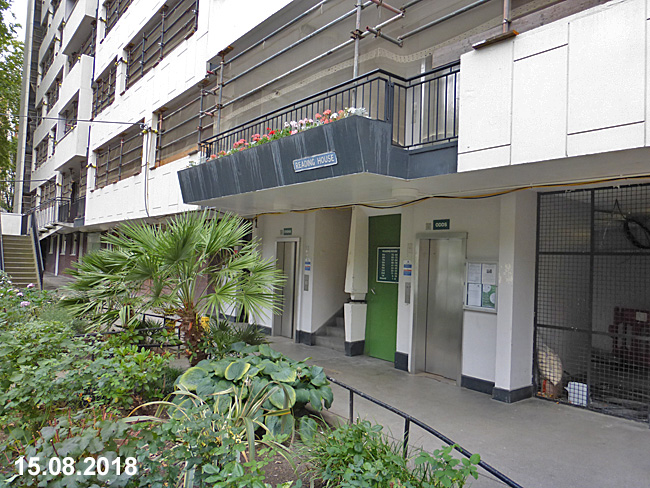
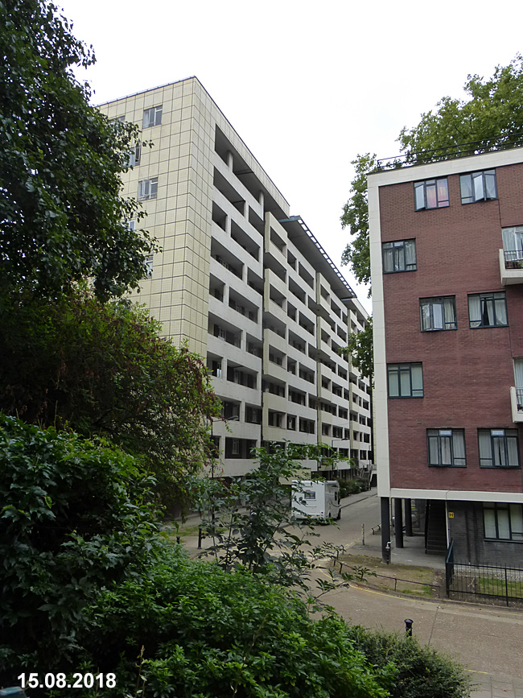
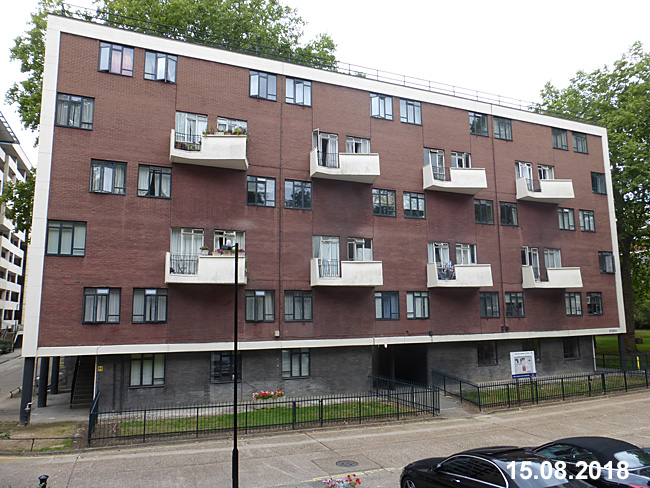
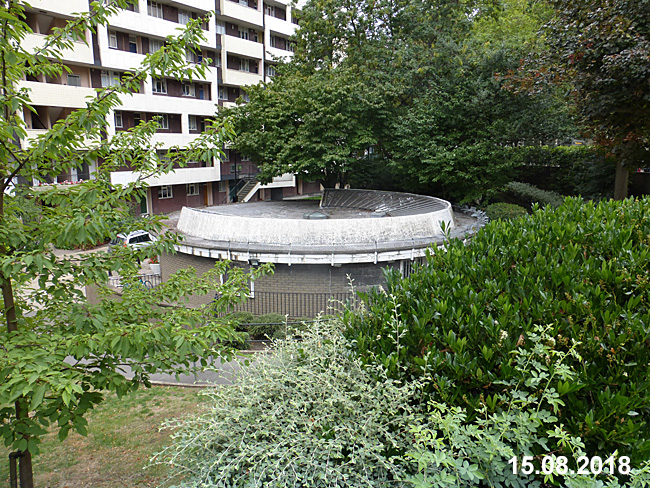
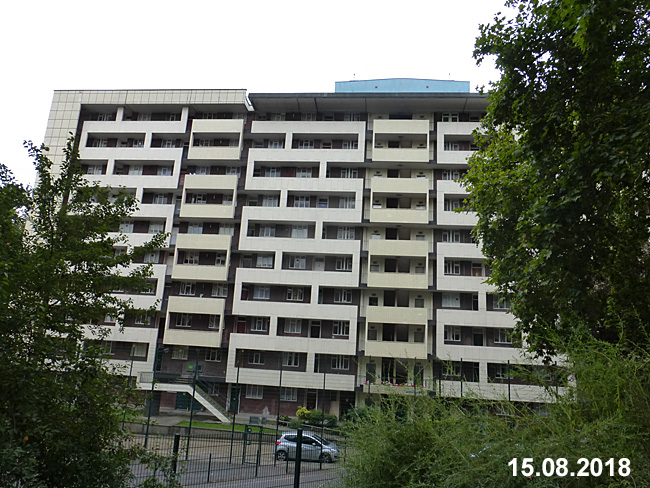
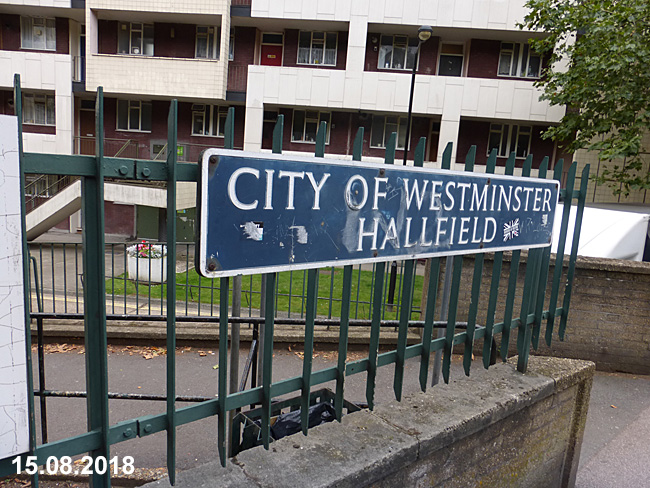
The Estate Office Building
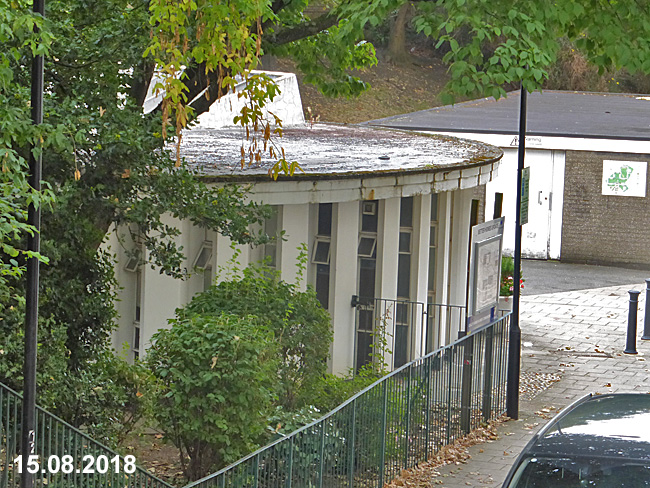
Hillfield Primary School
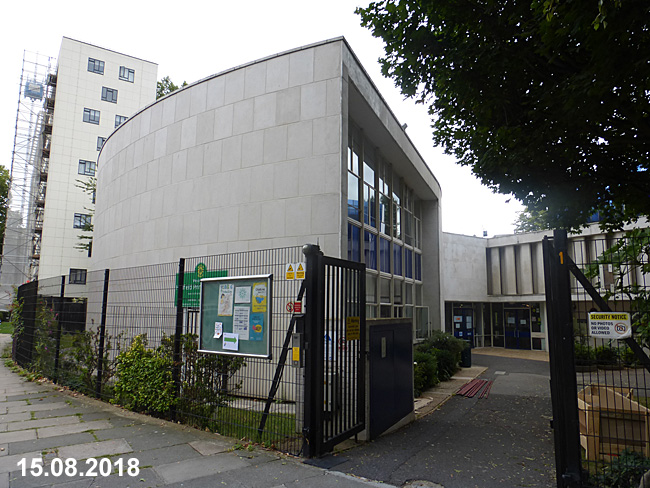
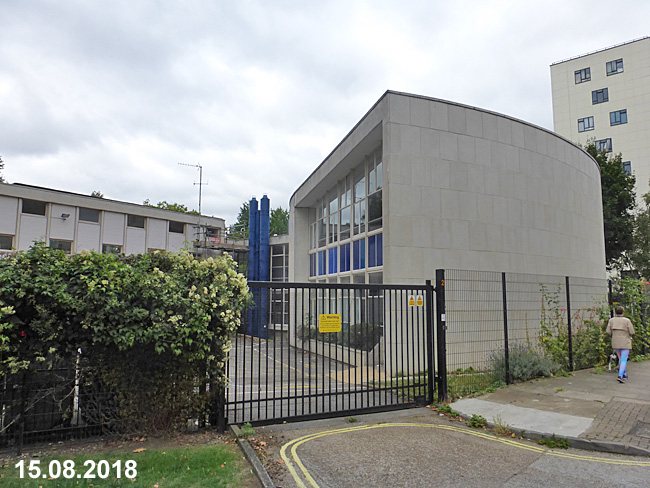
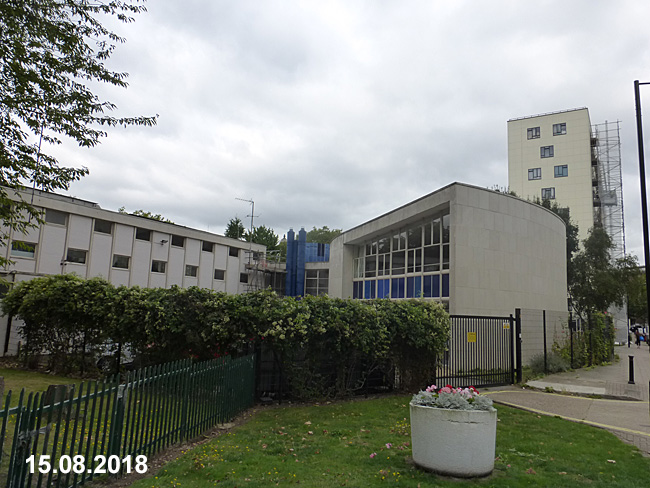
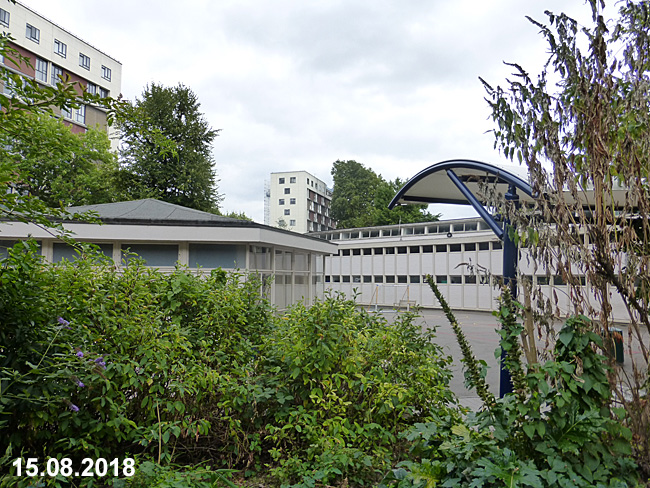
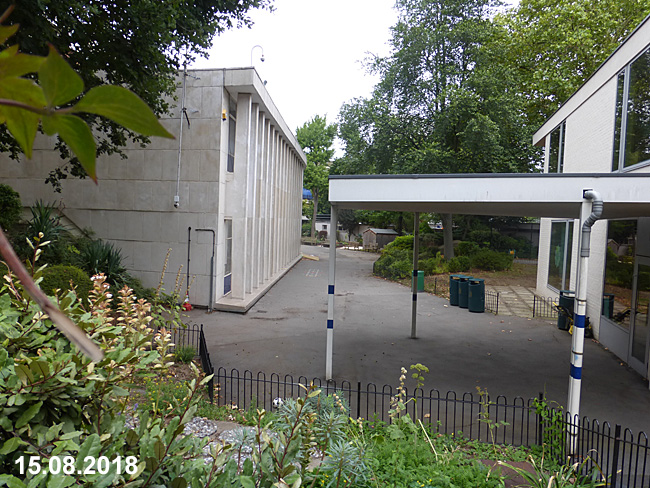
|
