| Architect |
Frank Lloyd
Wright |
| Date
Built |
Opened
October 1959 |
| Location |
1071 5th Ave |
| Description |
|
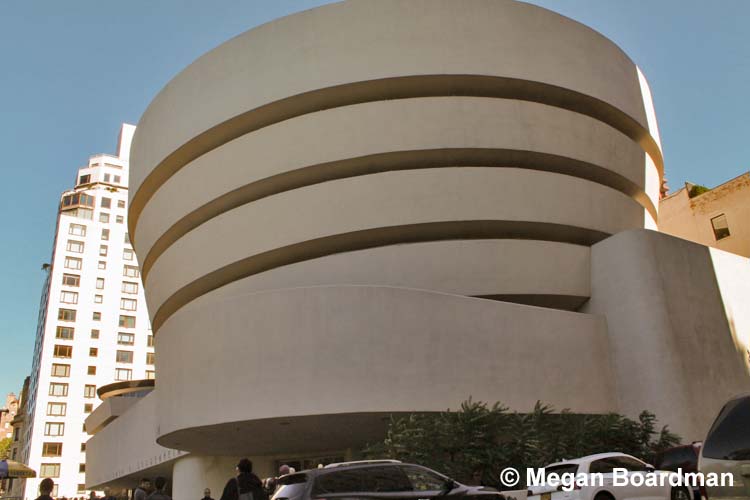 When Hilla von Rebay wrote to Frank Lloyd Wright, inviting him to design a building to accommodate the art collection of Solomon R. Guggenheim, she apparently explained to the architect that the client's desire was that, “…each of these great masterpieces should be organized into space” since “(these paintings) are order, creating order and are “sensitive” (and correcting even) to space” In choosing Wright she added that, "... I need a fighter, a lover of space, an originator, a tester and a wise man”. It would appear that Rebay found a man who exhibited all of these characteristics although, considering all the disagreements she and her successor had with Wright, perhaps over time she doubted his wisdom. 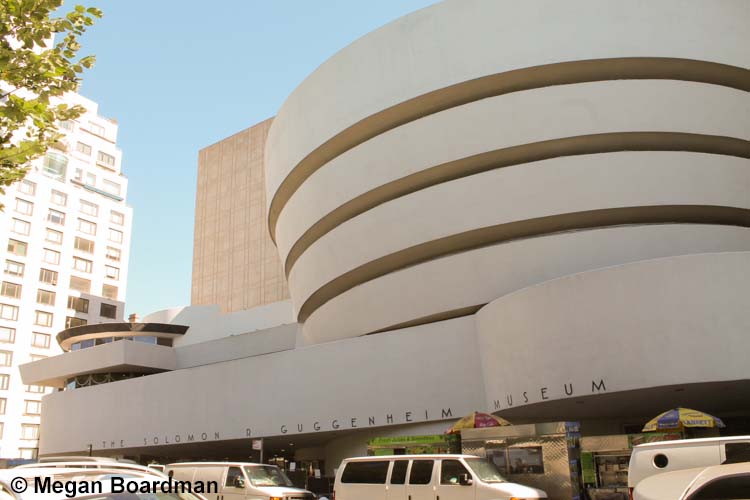 Wright created several versions of the building. In an article in the Smithsonian Magazine, published in June of 2015, Riccardo Bianchini explains that, "... Wright prepared four proposed versions of the building, three with a circular shape and one with a hexagonal one, but it was not clear whether the building should have a horizontal or a tall appearance, or even if it had to be vigorously colored or monochrome." Below is an image of the
building under construction.
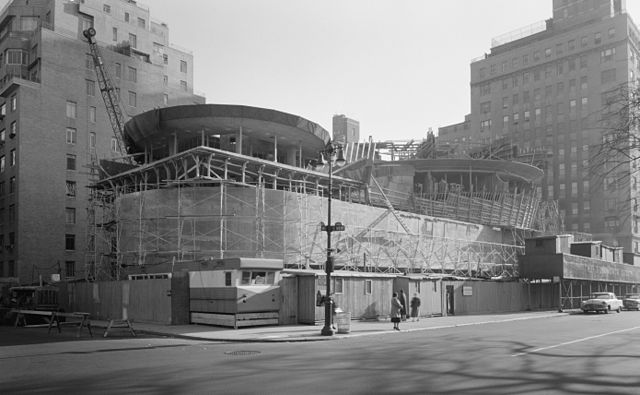 The image above is from the building's Wikipedia page where it says that, "This work is from the Gottscho-Schleisner collection at the Library of Congress. According to the library, there are no known copyright restrictions on the use of this work. Images in this collection have been placed in the public domain by the heirs of the photographers. The design that most
resembles the finished building was
arrived at in September of 1945 but the
building took 14 more years to
complete. This was due to issues
over planning consent and Wright's
ongoing differences with Rebay and her
successor James Sweeney.
In the book, The Guggenheim: Frank Lloyd Wright's Iconoclastic Masterpiece, by Francesco Dal Co, the building is described as being composed of ".... two volumes of different heights (that) rise upward, variously connected and joined to accommodate both the galleries distributed around a dilated, empty atrium illuminated from above (the “crystal court”) and the “Holy of Holies”, the space where the collection’s most important works are displayed (now called the “High Gallery”)." (see below) 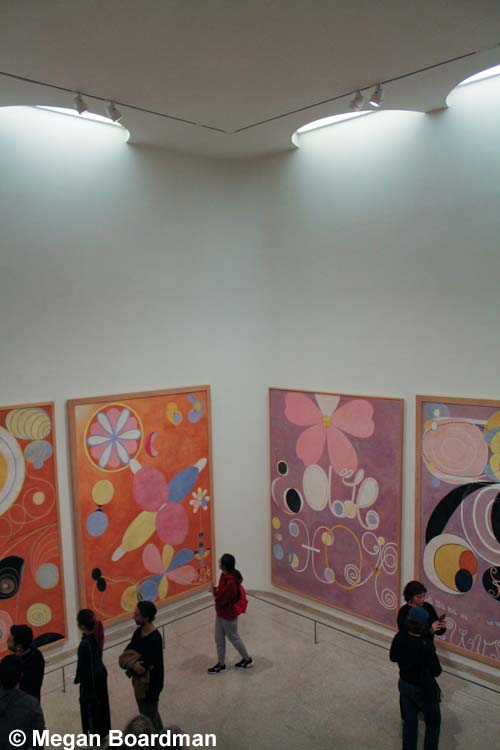 ********************* 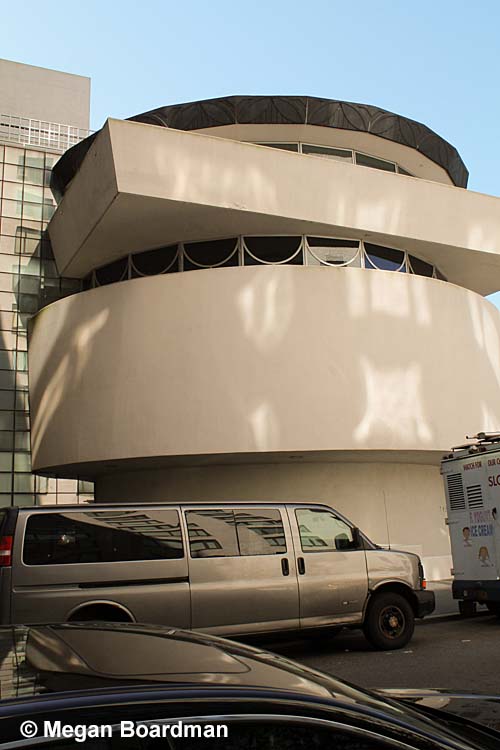 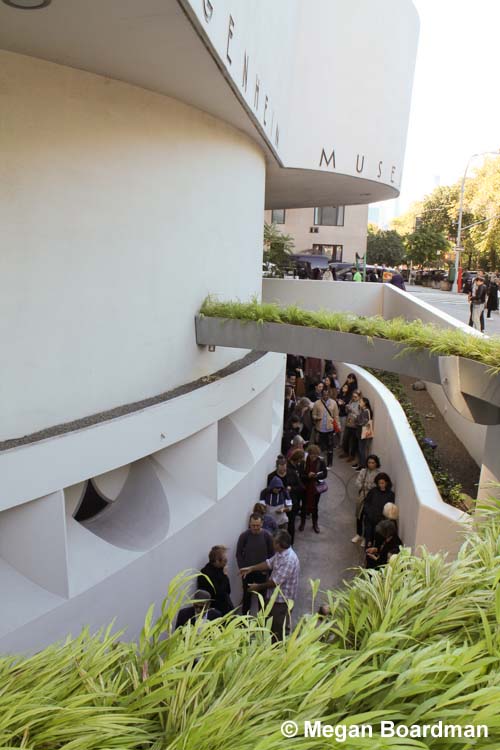 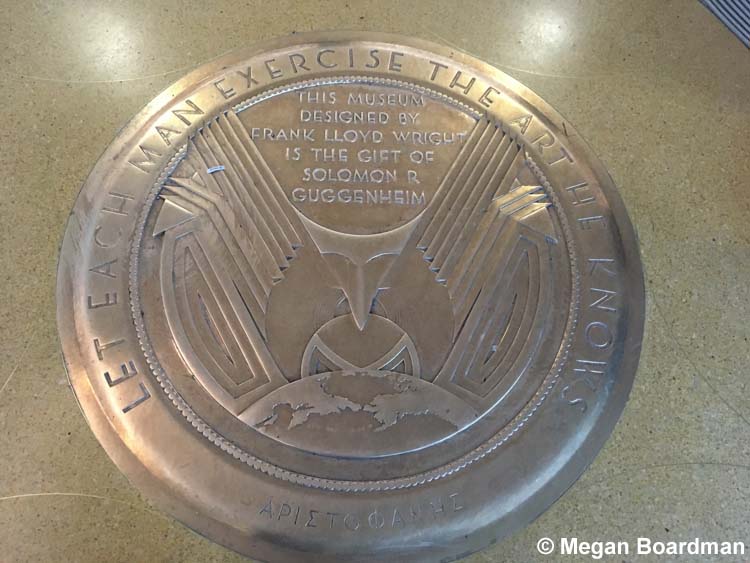 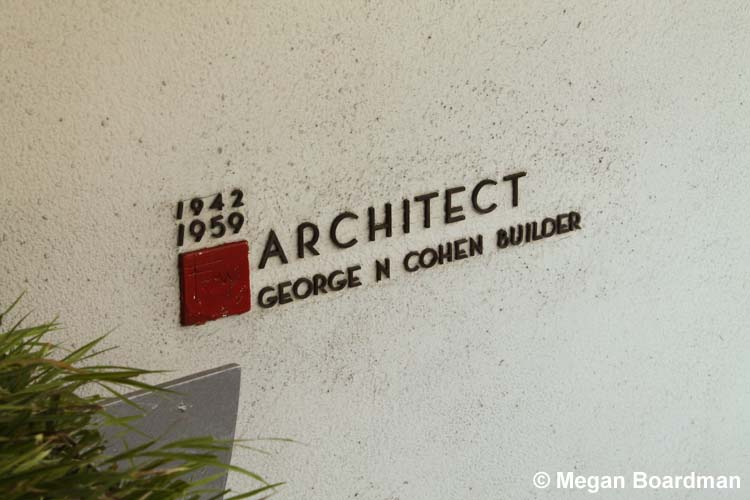 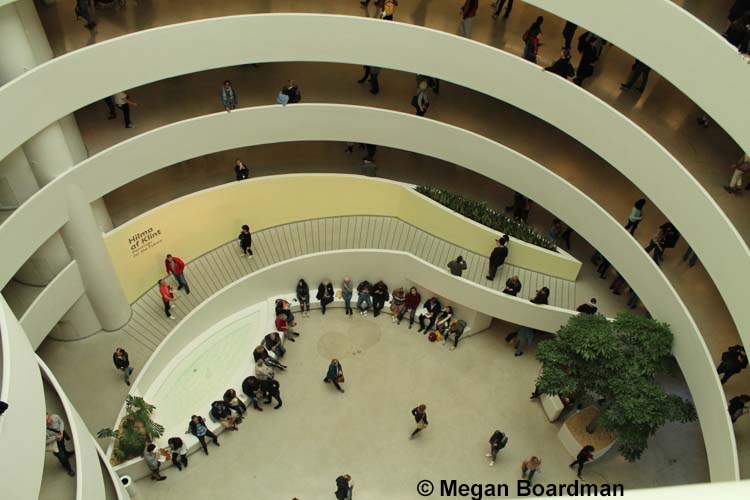 "To achieve the necessary union between exposed art and architecture, Wright decided to adopt a continuous, organic shape with a large central void encircled by a long uninterrupted exhibition path in the form of a descending ramp. The inspiration was most likely a previous design by Wright for the unrealized Gordon Strong Automobile Objective, a panoramic overlook on Sugarloaf Mountain that visitors would reach by driving their cars along a giant spiral ramp." Because of Wright's dislike of artificial light he gave the building a huge domed skylight to illuminate the building. 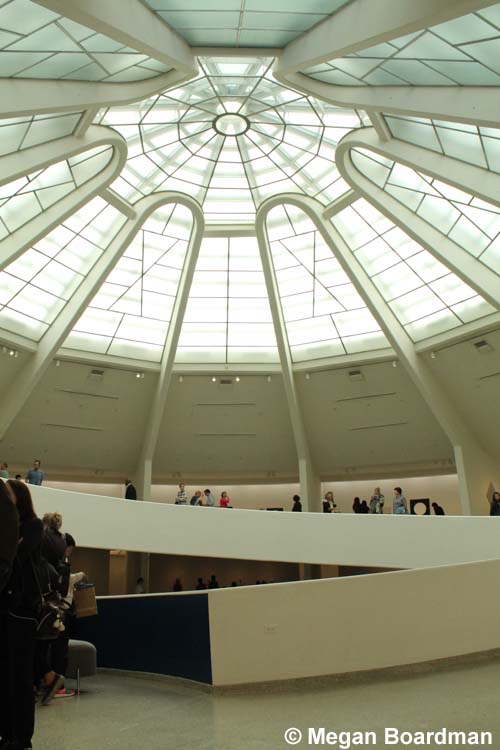 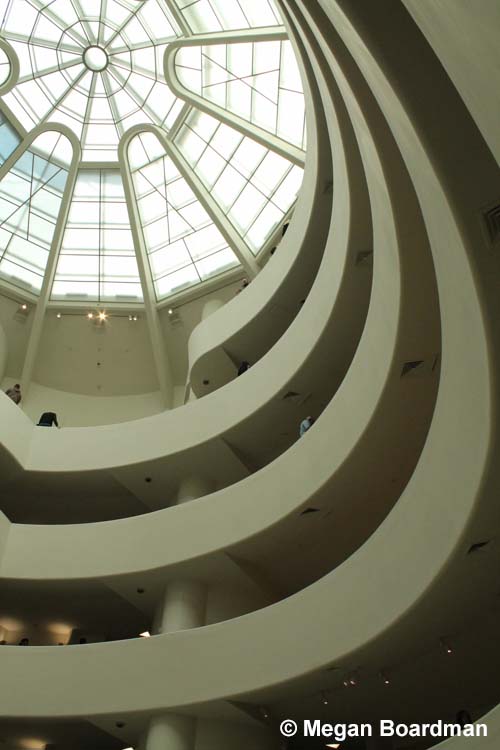 Bruce Brooks Pfeiffer, director of the Frank Lloyd Wright Archives in Scottsdale, Arizona, said that, "The strange thing about the ramp—I always feel I am in a space-time continuum, because I see where I've been and where I'm going". 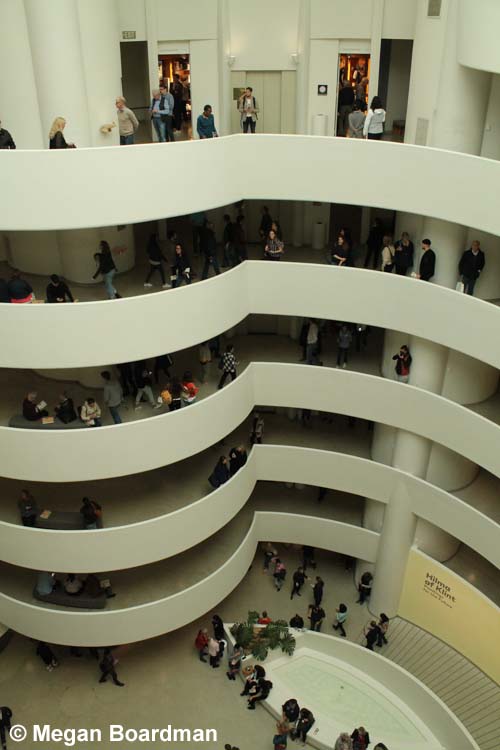 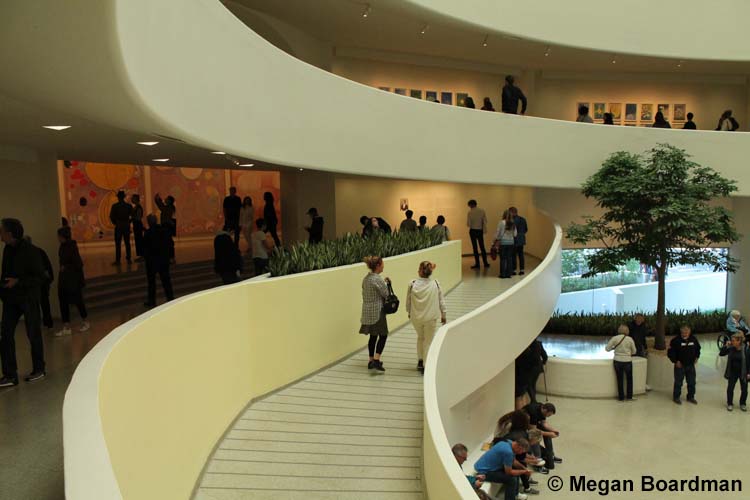 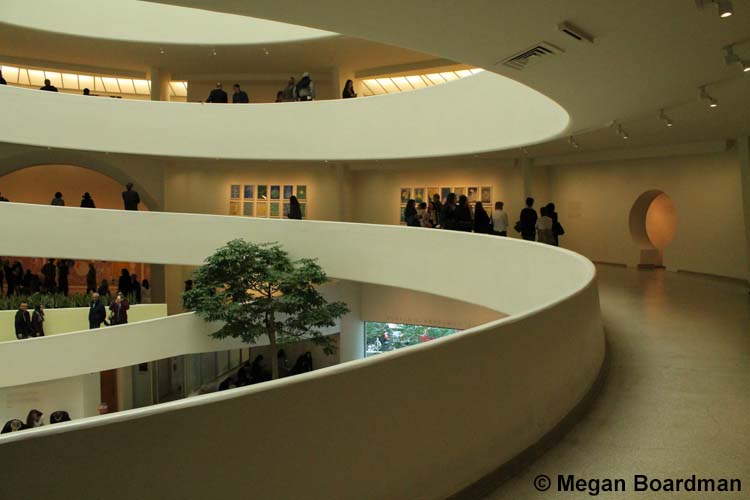 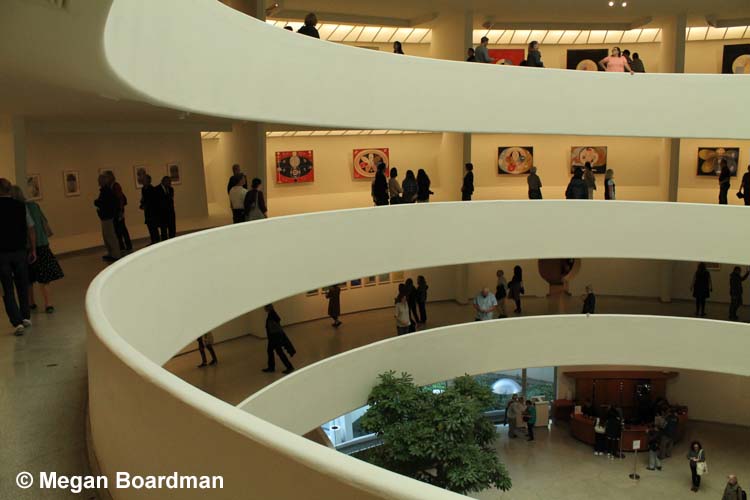 However, the ramp was
not popular with some of the artists
whose work was exhibited in the
museum. "This revolutionary
concept also had its drawbacks:
there are almost no horizontal
floors, with the exception of the
rotunda which Wright intended as a
social and gathering space, not for
exhibition purposes. There are few
planar walls on which paintings
could be hung and the reduced
ceiling height inside the exhibition
ramp makes it unsuitable for
displaying large artworks."....
"... Furthermore many artists felt
that their works were overpowered by
the architectural strength of the
“container” and worried that their
artworks would not receive necessary
“sympathetic” attention from the
visitors." Wright
of course disagreed saying that, "...
No, it is not to subjugate the
paintings to the building that I
conceived this plan. On the
contrary, it was to make the
building and the painting a
beautiful symphony such as never
existed in the world of Art before."
***********************************************
- More views of the building - The Thanhauser gallery 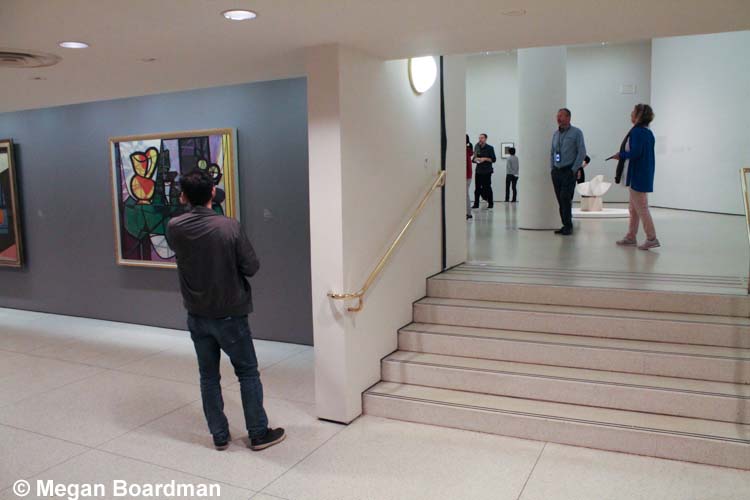 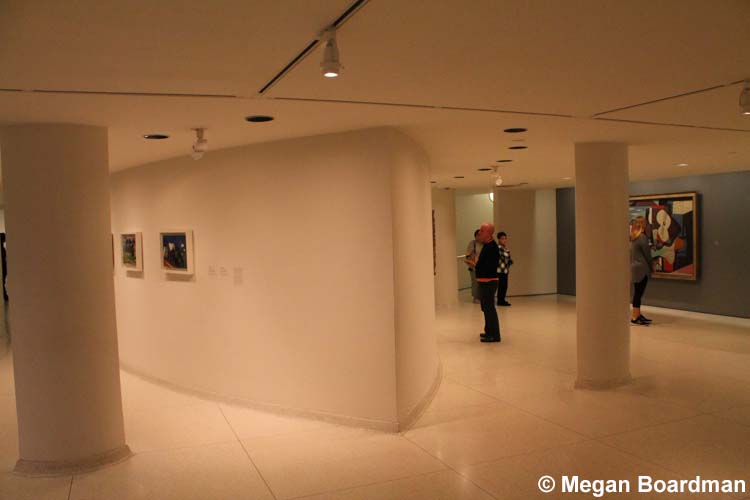 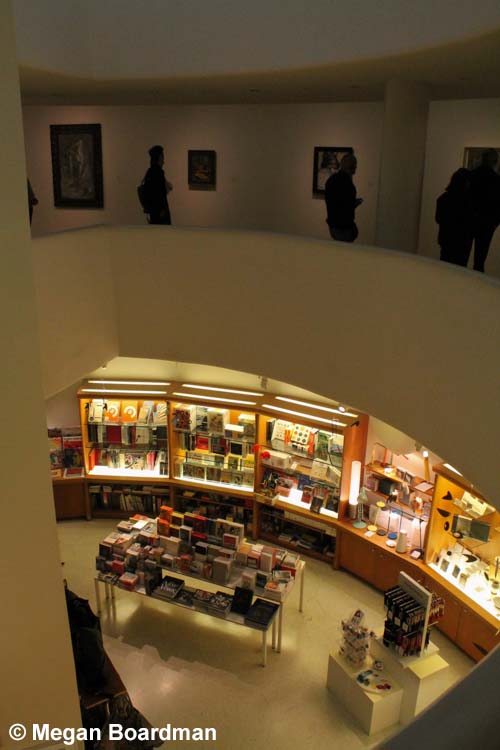 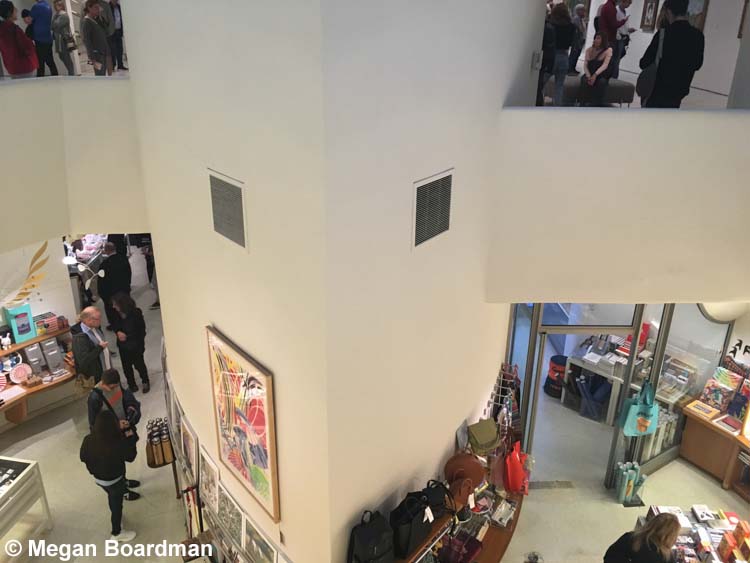 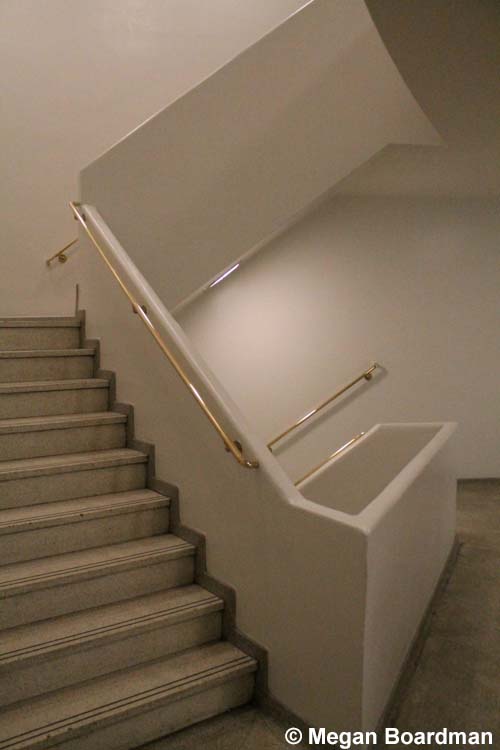 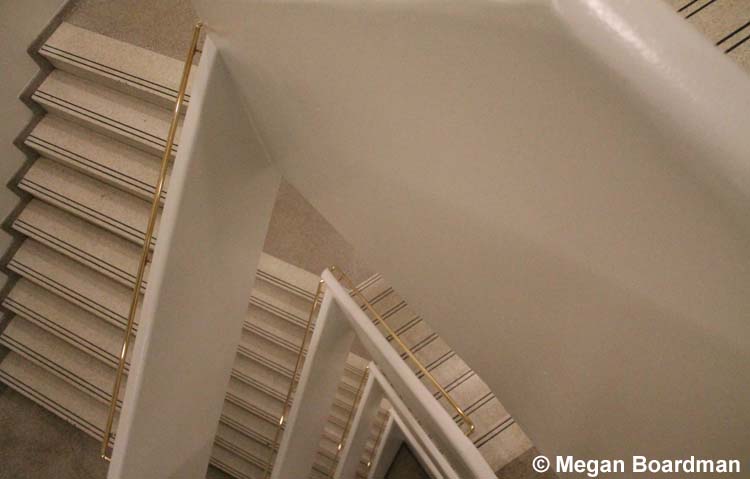 ******************************* The Aye Simon Reading Room The Richard Meier
& Partners Architects LLP website
explains the history behind the space
shown in the images below. "Frank
Lloyd Wright had originally
designated a small, curved room on
the second floor of the Guggenheim
Museum, along the windowless Fifth
Avenue edge of the building
underneath the spiraling rotunda, as
a repository for his drawings and
models of the museum. Over the years
it was used as an employees lunch
room and a storage area. In 1978 the
museum decided to have the space
converted into a reading
room." This was made
possible by a grant from the Esther A.
Simon Charitable Trust. Esther Simon,
known as Aye Simon, was an artist,
collector, and influential steadfast
patron of cultural institutions
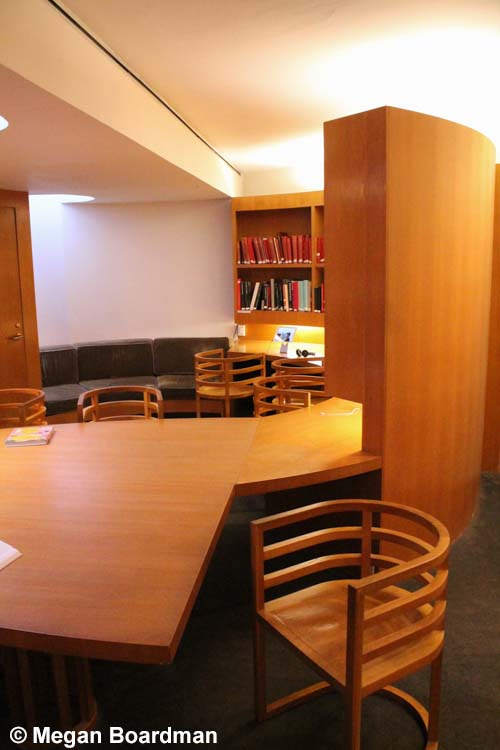 "In effecting
the transformation, three original
round skylights were taken as
primary organizational cues. Each of
the skylights focuses on a major
activity area: reception, reading
table, and built-in banquette. All
of the furniture – including the
banquette, bookshelves, tables,
chairs – is of curvilinear,
light-finished oak, and was
especially designed for the space.
.....
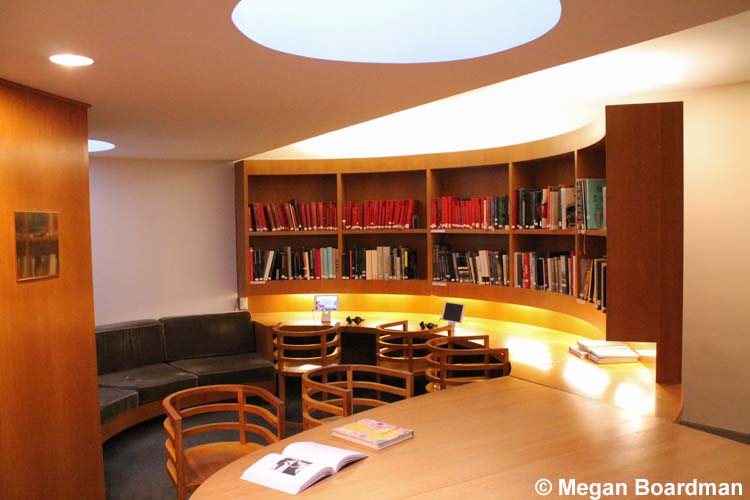 ......
The portal to the almond-shaped
room, which is entered from the
second level of the spiral ramp, is
in the shape of a giant keyhole or
moon gate. This round shape helps to
mask the transition from sloping to
flat floor plane and to minimize the
distortion that the canted wall
surface would have accentuated in a
more rectilinear form. It also
echoes the shape of the elevator,
which is directly opposite across
the ramp. Beyond this thick-walled,
ceremonial doorway, a semicircular
vestibule restates Wright’s circular
theme and further mediates the
change in floor levels, modulating
and deflecting one’s entry into the
room."
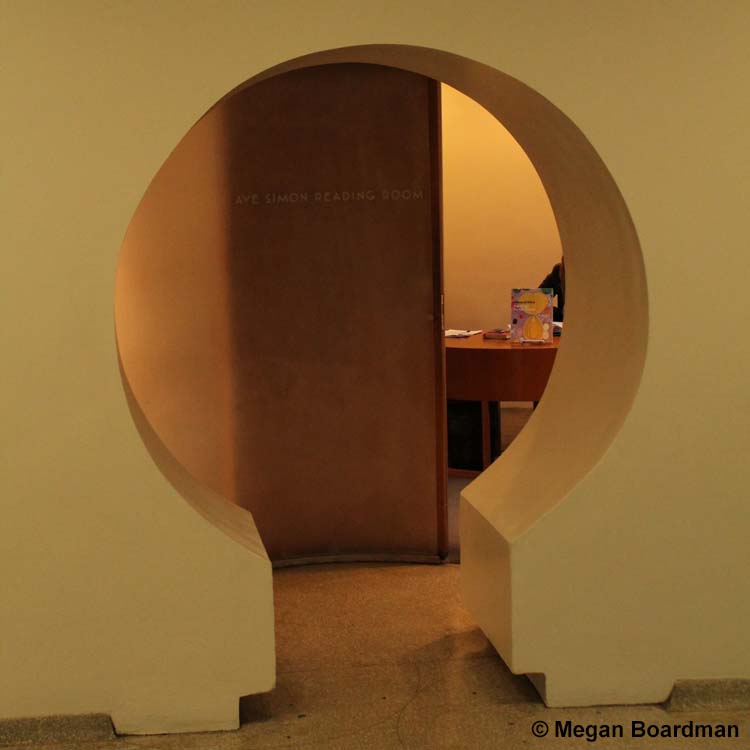 ********************************************** In 1966 the U. S. Postal Service issued a stamp honouring Wright and featuring the Guggenheim. 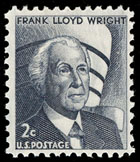 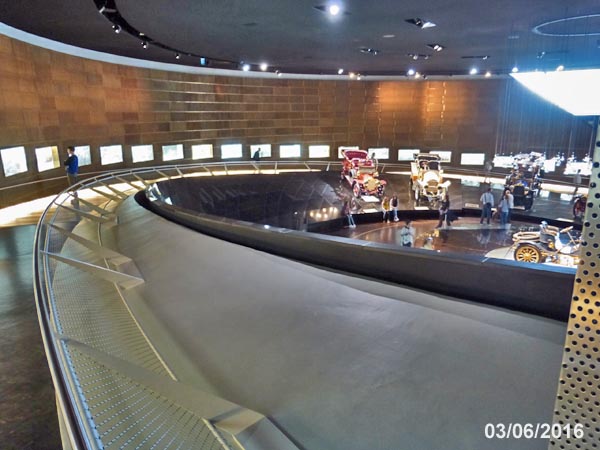 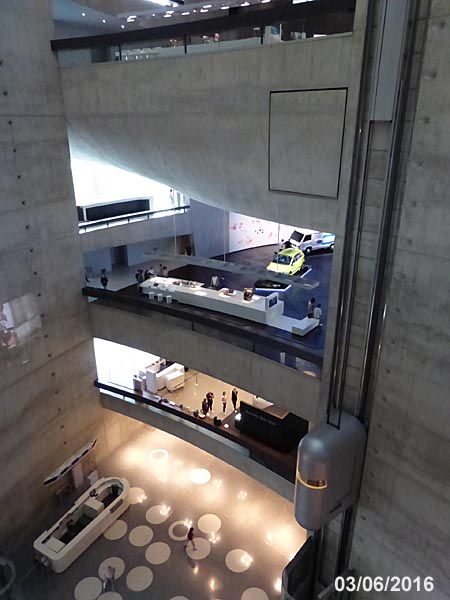 ... and the Museum of
Cinema in Turin.
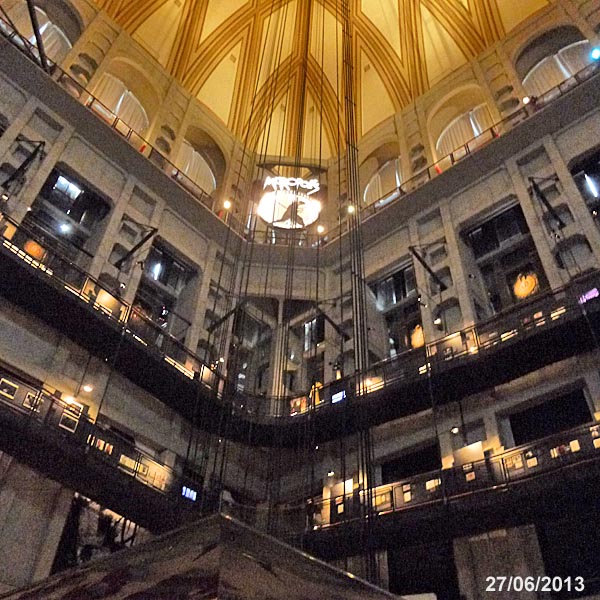 ******************** The Guggenheim Extension Building In 1992, a museum extension designed by Gwathmey Siegel & Associates Architects was added behind Wright's Guggenheim building in New York. It is an eight-story rectangular tower like one version of Wright's initial proposals. It provides, "... a series of more traditional flat-floor exhibition rooms that eventually allowed large paintings and sculptures to be exhibited more practically." 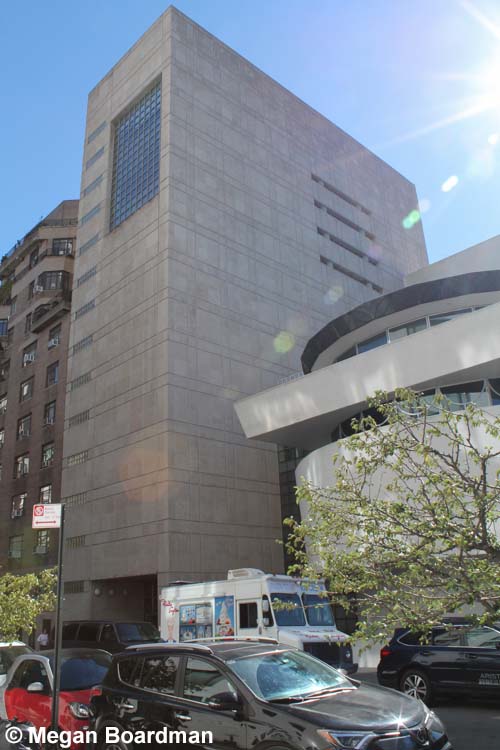 A glass clad structure connectrs the original building to the extension. 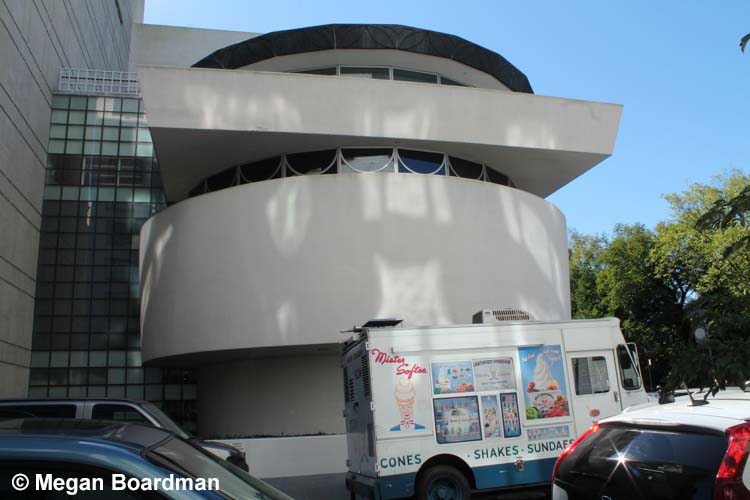 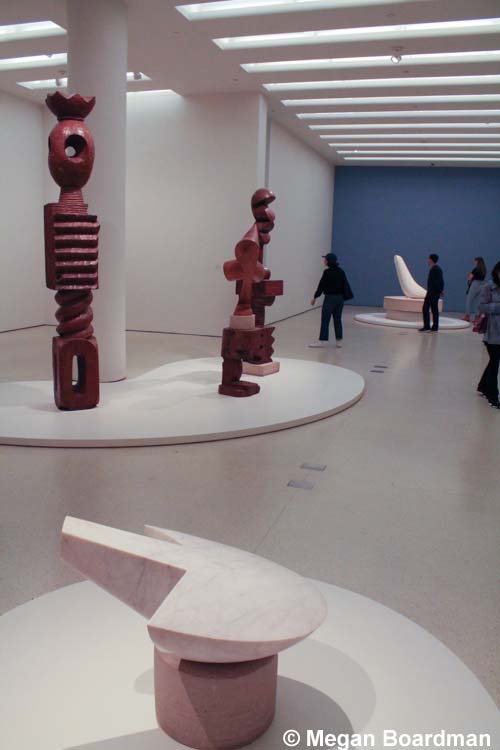 |
|
|
Solomon
R. Guggenheim Museum, New York
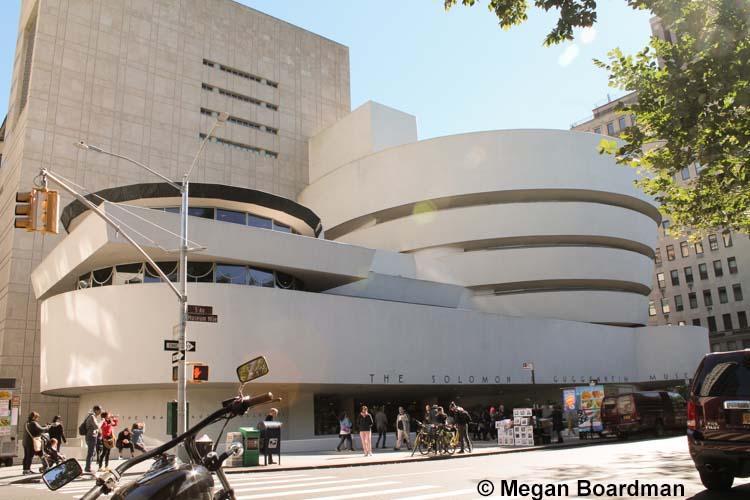
|
