| Architect |
Original -
Cecil Elsom Refurbished - Fletcher Priest in collaboration with Stiff & Trevellion |
|
Date Built |
Completed
1958 Refurbished 2016 |
| Location |
Eastbourne
Terrace across from Paddington Station |
| Description |
|
|
This office building
on Eastbourne Terrace, across from
Paddington Station, was built at the end
of the 1950s to a desighn by Cecil
Elsom. It comprised two
four-storey blocks, numbered 10 and 30
Eastbourne Terrace, flanking a 19
storey tower at number 20. When it
was completed in 1958, the tower was the
tallest in Europe and it is now among
the oldest towers in London.
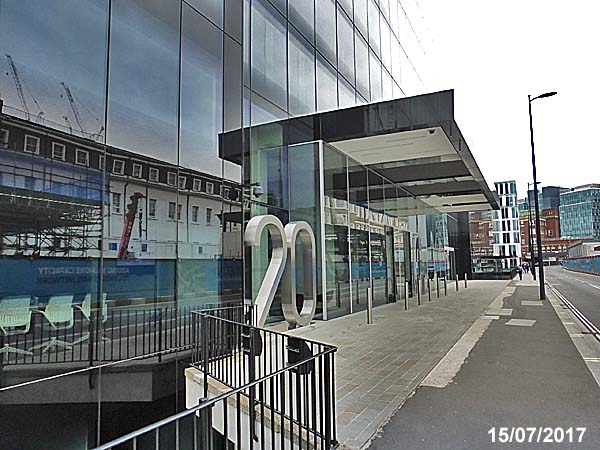 Fletcher Priest led the transformation of this 1960s office block with a completion date of 2016. They explain that, "... what made it a good example of commercial design of its time could be adapted to reposition the building for innovative organisations. .... Its transformation into a desirable, energy efficient workplace is timed to coincide with the opening of the new Crossrail station that runs down the middle of Eastbourne Terrace." 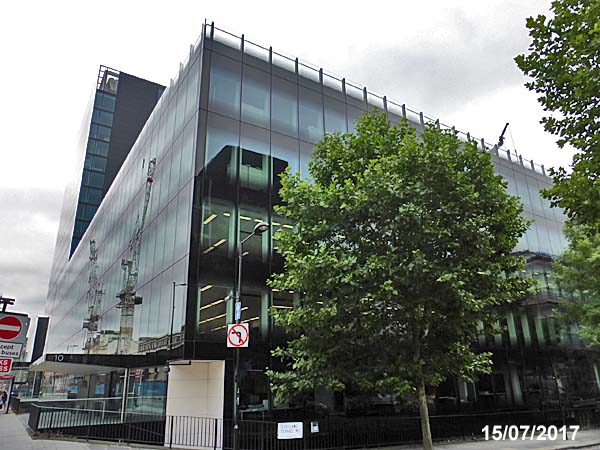 Referring to 20
Eastbourne Terrace Fletcher Priest say,
"Opening up the solid corners on
each floor and recladding in a
high-performance glass we were able
to exploit the remarkable views out
across London while increasing
daylight and reduce the energy use.
On the western façade, louvres allow
light through but shade the interior
from solar heat gain and embedded
photovoltaic cells generate
electricity. Internally low-energy
chilled beams, avoid the need for a
ceiling and optimise the floor
heights. These are examples of a
suite of measures that make the
development highly energy
efficient."
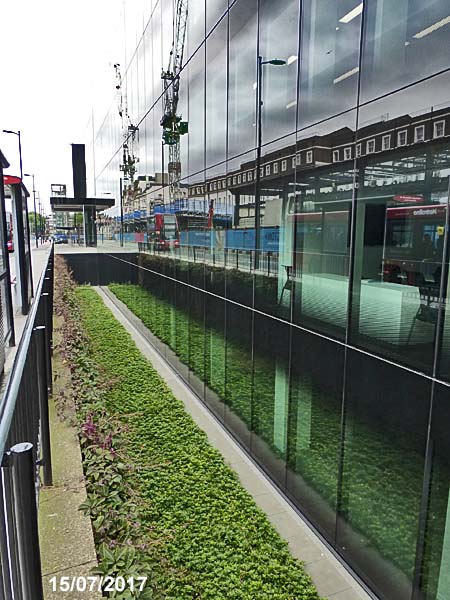 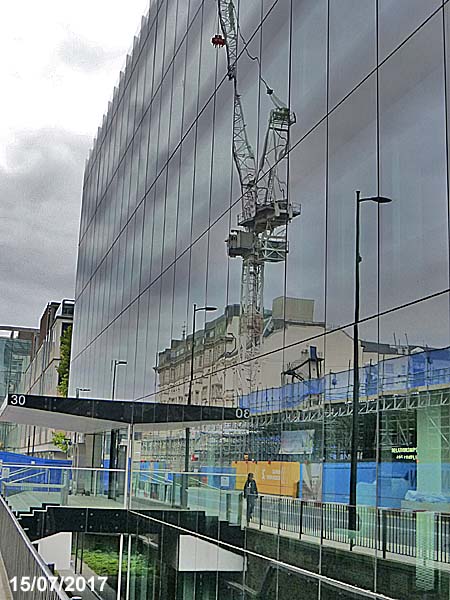 |
|
|
10 - 20 -
30 Eastbourne Terrace, London
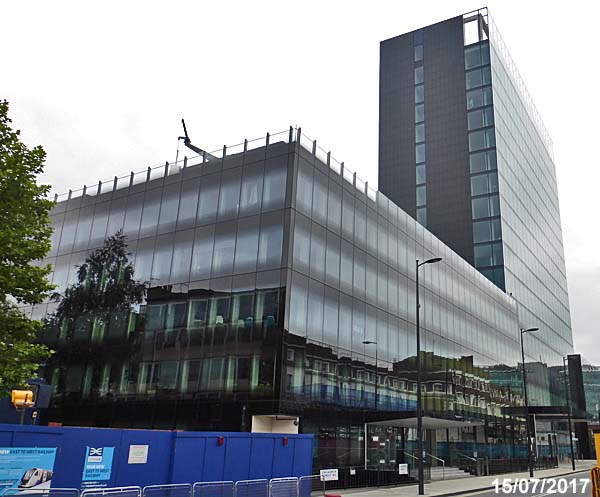 |
