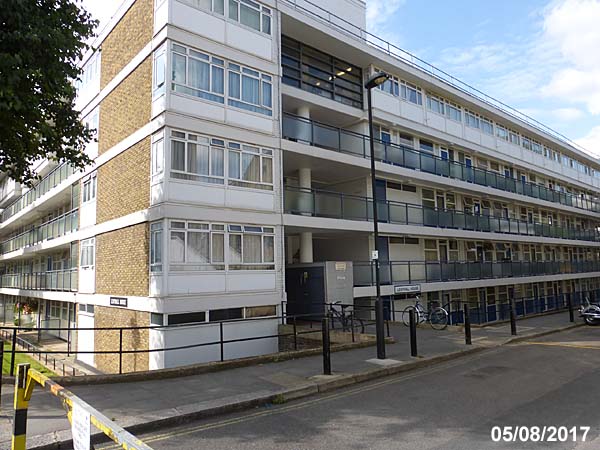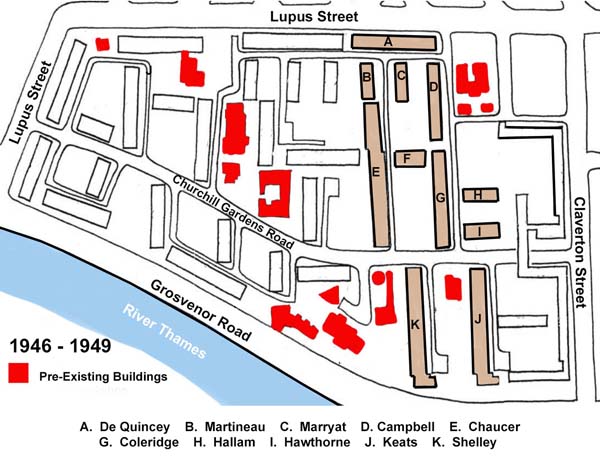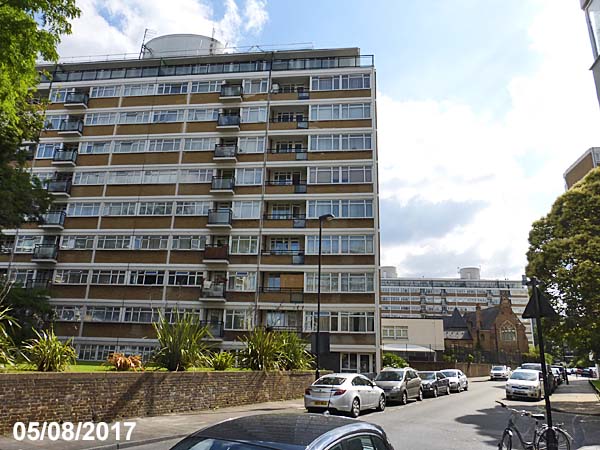The Westminster
Council's Conservation Area Audit for
Churchill Gardens points out that in the
years following World War II there was an
acute housing crisis in London. It
was clear to planners at the time that
high-density housing was a solution to the
problem. Churchill Gardens was a
response to that problem and it was one of
the first post-war estates to adopt
modernist planning principles influenced
by Le Corbusier. The solution was to
build high within an area that was both
green and filled with light. The
winners of the contest to develop this
area of Pimlico were two young architects,
Philip Powell and Hidalgo Moya.
Built in four stages, over a 16 year
period, they created an estate that
comprised 36 blocks arranged over 31 acres
that provided 1661 homes. The
prominent buildings are a series of towers
of nine to eleven storeys but intermingled
with them are blocks of three, four and
five stories. The Audit document
adds that,
"... The estate
established new standards of modern
accommodation with many innovations,
including the first ever district
heating system in Britain, which
supplied the estate until 1983 by
waste heat pumped through a tunnel
running from Battersea power station"
Below is the accumulator tower
for the district heating system with the
now closed Battersea Power Station in the
background.
"Coherence of
design throughout the estate is
achieved through modular repetition of
elements such as windows and balconies
and use of a limited range of
materials: painted concrete frames,
pale London stocks, panels of blue
engineering brick, and white glazed
bricks, glass parapets, metal
railings, render and large glazed
areas. Through repetition, geometric
patterns are created on the facades,
which create distinctive arrangements
of solid and void elements, projecting
and recessed balconies and stairs
towers with a range of vertical and
horizontal accents. This helps to
break down the scale of the blocks."

"Strong accents of colour were also
part of the original design and detail
of individual blocks is colour coded.
Bright coloured panels remain in many
places below windows in blue green and
red and this use of strong colours is
continued across other elements
through the estate in particular on
doors, under the elegant projecting
canopies and on the full height
rubbish chutes. The use of brick and
painted concrete also helps to soften
and domesticate the concrete structure
and provide some continuity with the
brick and stucco properties in
adjoining Pimlico. The giant rendered
rooftop drums for water tanks and lift
shafts give the tallest blocks a
dramatic silouhette"

****************************
As I said earlier, the estate was built
in four stages.
Stage One: 1946 -
1949

Below: Shelley House beyond the Youth
Centre
churchill gardens CAA SPG.pdf



