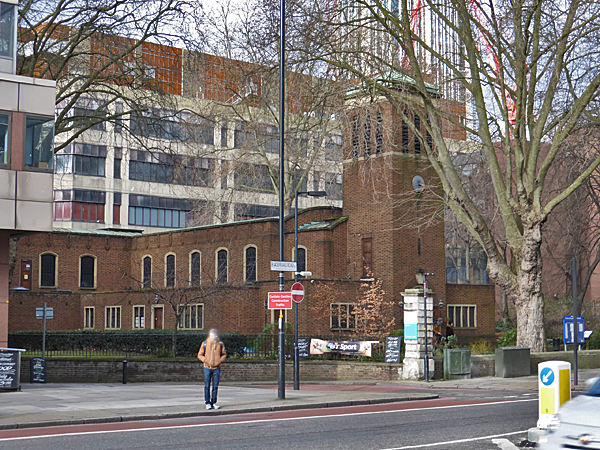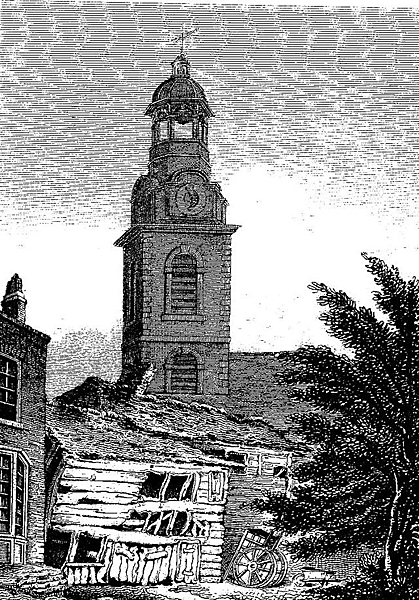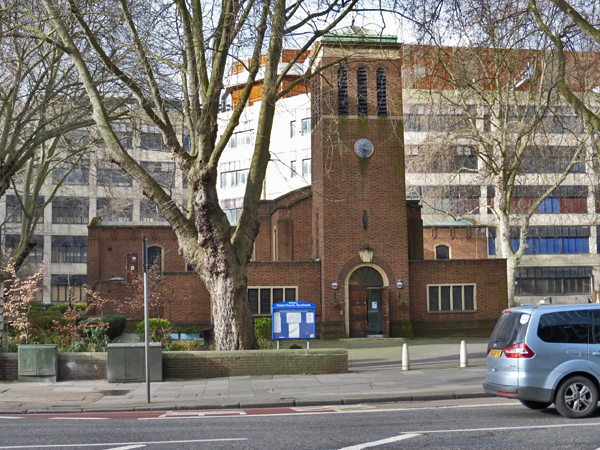| Architect |
R Paxton Watson |
| Date Built |
1958 - 1959 |
| Location |
Blackfriars
Road |
| Description |
|
|
The Wikipedia
page about Christ Church describes
it as having, "...a
barrel vaulted copper-clad roof
supported on a concrete
structure, off cavity walls,
with intermediate concrete
columns, off a concrete pile and
raft structural foundations. The
windows are single-glazed and of
the metal casement variety with
leaded lights. The doors,
predominantly are of hardwood,
and varnished. There is both
stone and brick detailing around
parapets, windows, the tower and
brick-chamfered corbelling
around the perimeter. The
building was designed so that it
could be a multi-purpose
building with the chancel and
nave backing directly onto a
church hall. Between the two,
sliding doors were incorporated."
 This is the third
church to stand on this site.
The first was built in 1670 with
money from a legacy of a local
businessman. Unfortunately, it
sank into the Lambeth Marsh and had
to be demolished. The builders
of the second church learned from
the unfortunate first church and set
it on piles. This church, seen
in the engraving below, lasted for
200 years until it was destroyed
during WWII bombing.

|
|
|
Christ
Church, Southwalk, London
 |
