Brunswick
Close Estate, London
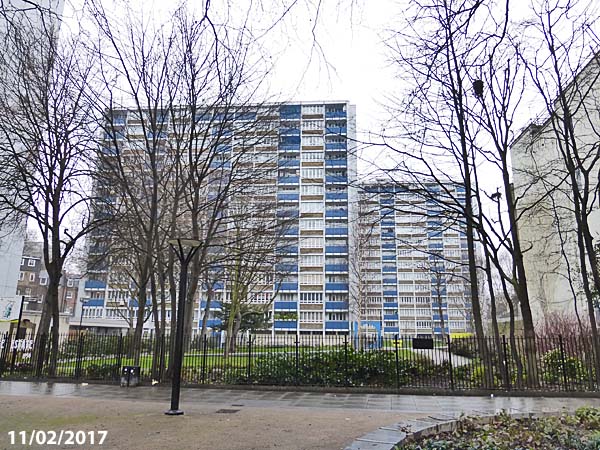
Architect
|
Emberton, Franck &
Tardew
|
Date Built
|
1949 - 1958
|
Location
|
St John's Street
& Percival Street
|
Description
|
The Brunswick Close Estate was built
in an area of Finsbury that had suffered
extensive damage during WWII. Joseph
Emberton was appointed architect of the
redevelopment scheme in 1952 but he died in 1956
before the project was completed. Carl
Ludwig Philipp Franck, as principal of the firm
Emberton, Franck & Tardew, took charge and
saw it to completion in 1958. The
development comprised three large 14 storey
towers each comprising 64 flats. As you
can see from the plan below, one of the towers
was named after Emberton. His plan had
favoured high rise blocks in order to allow for
open spaces between the blocks. The towers
are staggered for maximum light. The
british-history.ac.uk explains that, "...Two
single-storey link ranges were designed to
provide flats for the elderly with small
front gardens, a layout that, through the
linkage, aimed to avoid an 'old people's
colony'. .....
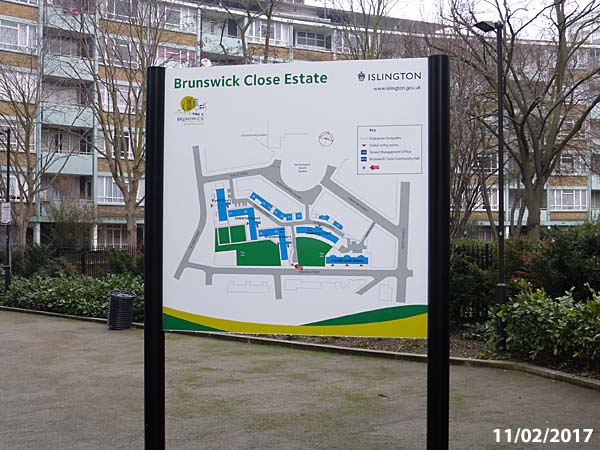

... Felix J. Samuely & Partners,
consulting engineers, helped Franck to
devise a reinforced-concrete structure that
moved away from the limitations of a box
frame, using load-bearing end walls and
solid four-inch floor slabs linked by
columns rather than cross-walls. This
construction, and the use of a climbing
crane, enabled completion seven months ahead
of schedule. The absence of crosswalls
allowed novel flexibility in the planning;
partition walls included doors to allow the
ingenious, if impractical, possibility of an
eventual transfer of bedrooms from central
to adjoining flats, to meet variable demand.
Franck and Samuely & Partners refined
these constructional and planning
innovations in later projects for Finsbury.
Interiors were made lighter through
part-glazed panels between the livingrooms
and the fitted kitchens, which were large
enough for dining-tables. The monotonous
grid of the frame was externally expressed,
with stock-brick wall panels alternating
with balconies fronted with fluted concrete,
producing an effect not unlike that of the
chequerboard designs for the Spa Green
Estate. Central lift towers on the east
sides buttressed the main slabs. Highlevel
escape staircases from the access balconies
met regulations governing means of escape
from buildings higher than firemen's
ladders, and also provided some formal, even
sculptural relief.
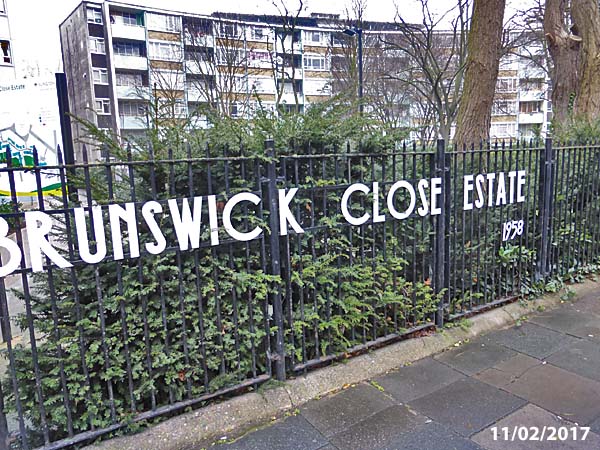
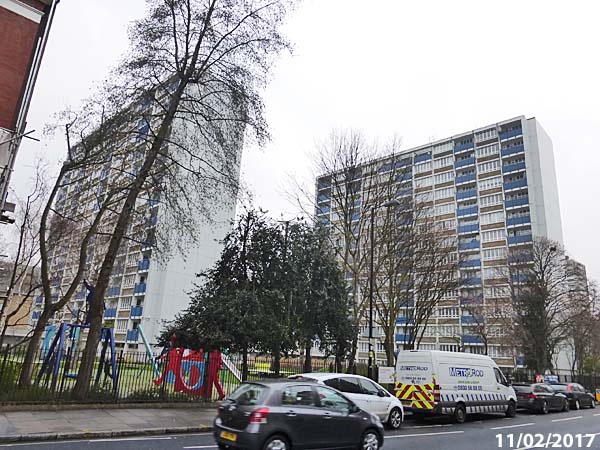
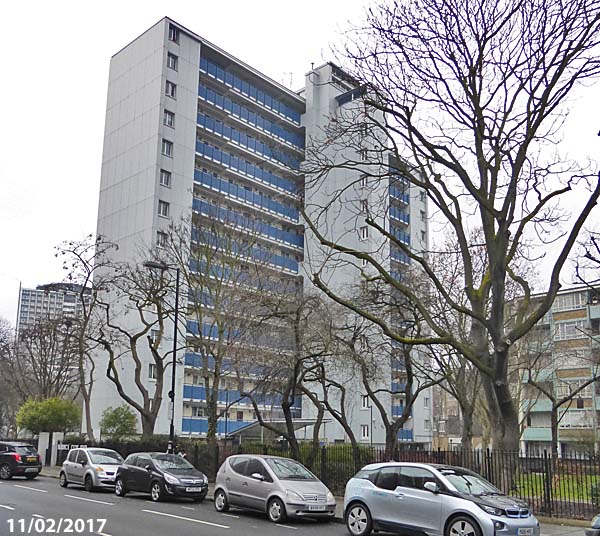
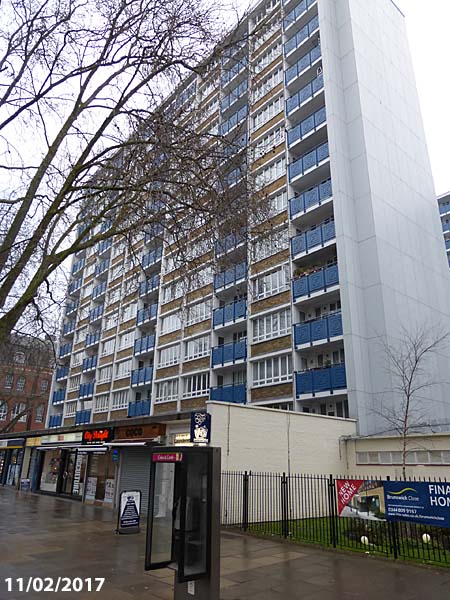
|
Close
Window

|



