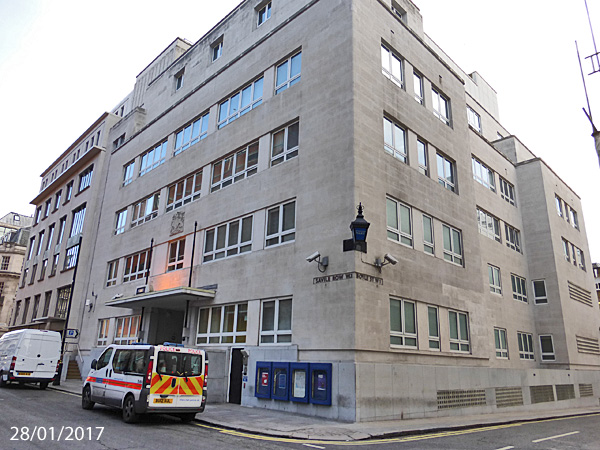West
Central Police Station, London

Architect
|
Sir John Burnet,
Tait & Lorne in collaboration with G. M.
Trench, chief architect of the Metropolitan
Police
|
Date
Built
|
1939 - 40
|
Location
|
27 Savile Row,
Mayfair, London W1S 2EX
|
Description
|
According to the
british-history.ac.uk website, "...
This building was designed and erected in
1939–40 by Sir John Burnet, Tait and Lorne
in collaboration with the Chief Architect
of the Metropolitan Police, G. M.
Trench. It is a six-storeyed
building with a front of Portland stone,
the fifth and sixth storeys being set well
back. The front of the four lower storeys
is very plain with long horizontal bands
of windows divided by baulks into
alternately wide and narrow groups. In the
centre of the ground storey is the wide
main entrance with a short flight of steps
in front and a deep canopy above."
|
Close
Window
|

