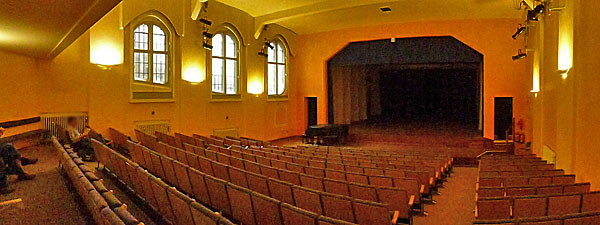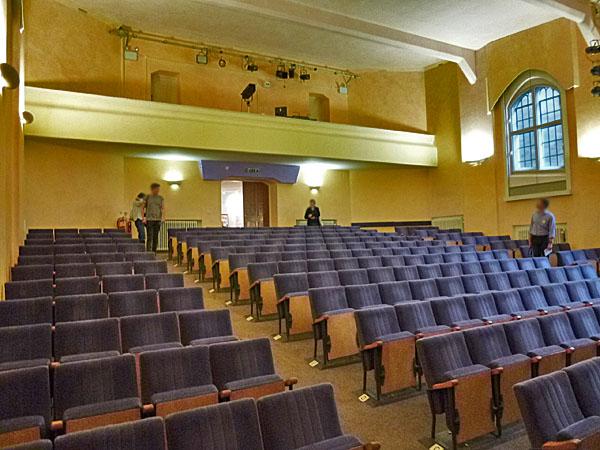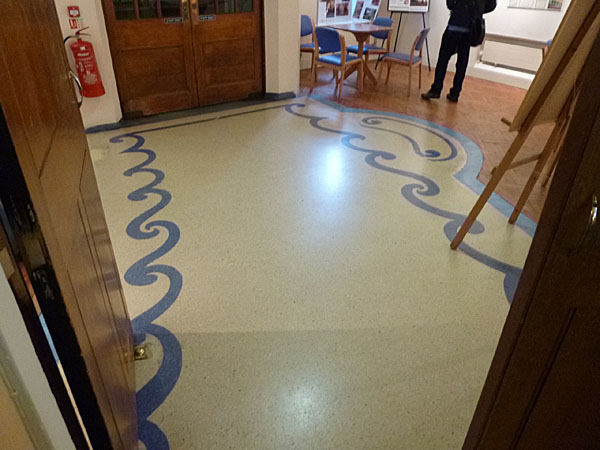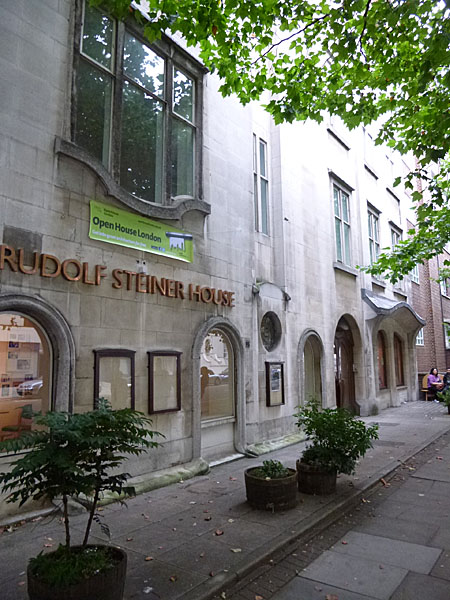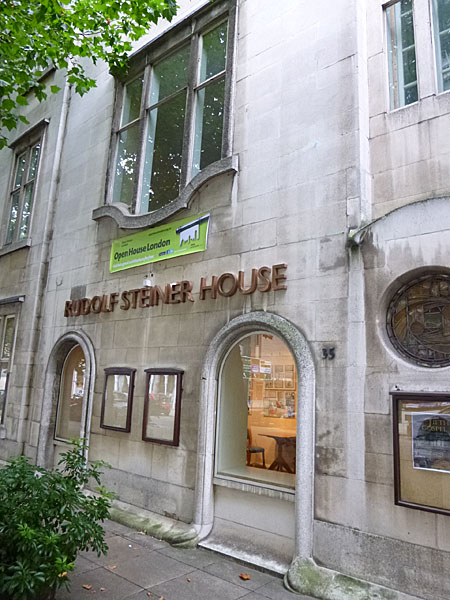 ... Of particular interest is the
circular stained glass window (best seen
from inside the building). ....
... Of particular interest is the
circular stained glass window (best seen
from inside the building). ....
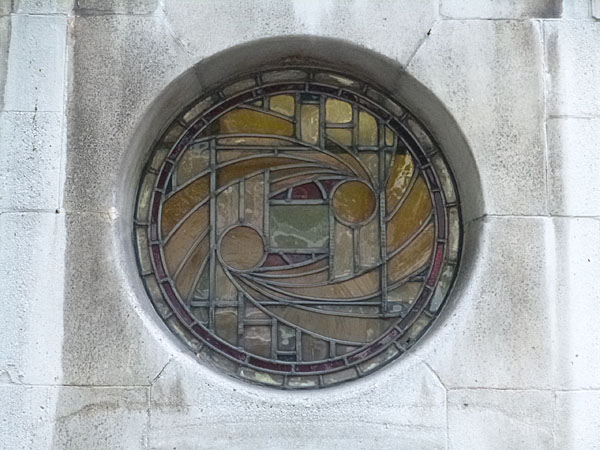
...
The doors to the main entrance are
modern, as are the windows and canopy to
the bookshop."
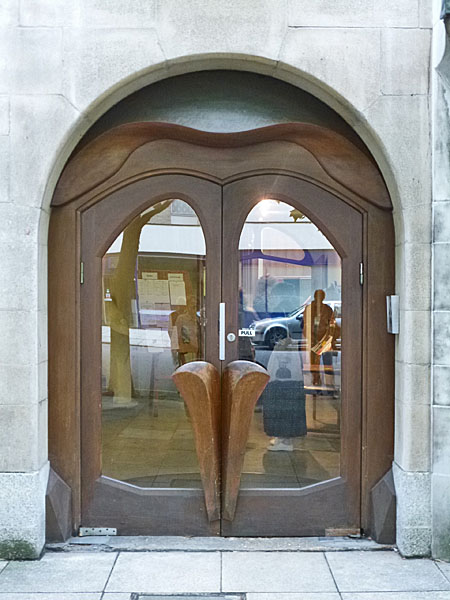
**********
The Foyer
"The Foyer was
remodeled in 1989/90. The first flight
of steps and the handrails date from
this period also, the original staircase
never having been completed to this level"
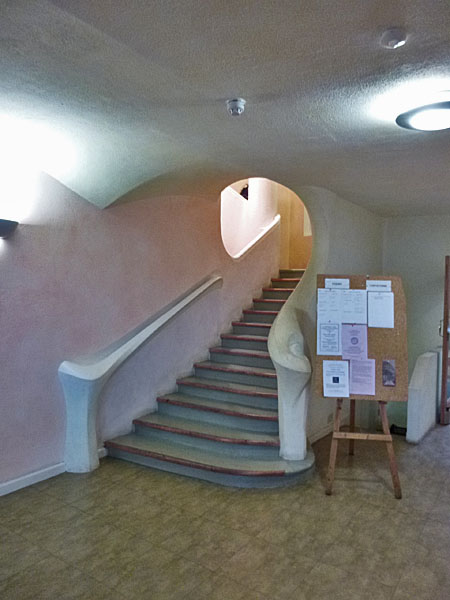
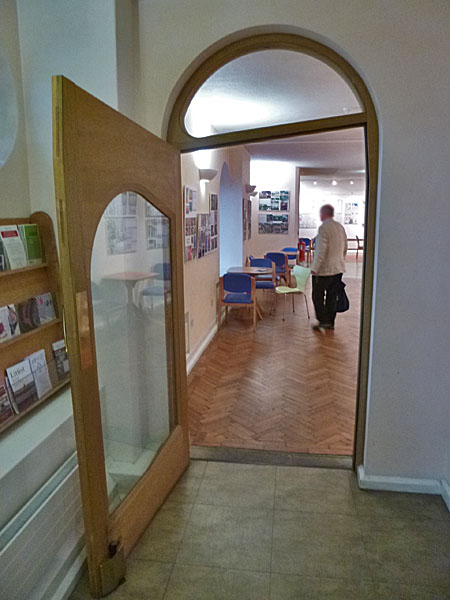
****************
The Café
The foyer leads out to
the Café which occupies what was once a
backyard. Open House London say that
its "...wooden structure creates a
polarity with the brick and concrete
around it .... The central supporting
wooden pillar has inserts of the seven
planetary woods (ash/Sun, oak/Mars,
sycamore/maple/Jupiter, hornbeam/Saturn,
cherry/Moon, elm/Mercury, birch/Venus).
In creating this space, that was
formerly occupied by fire escapes, the
architects were aiming to create a mood
of light."
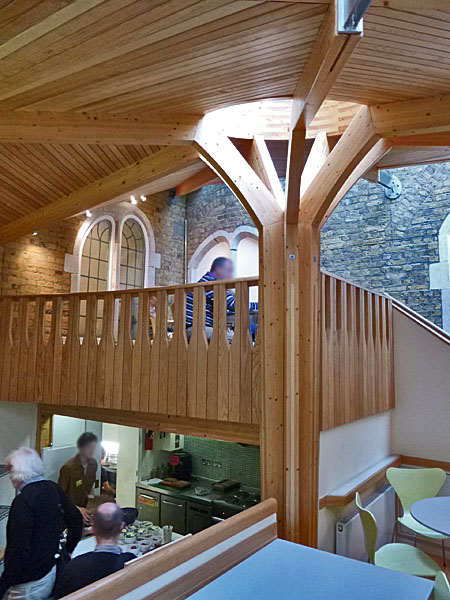
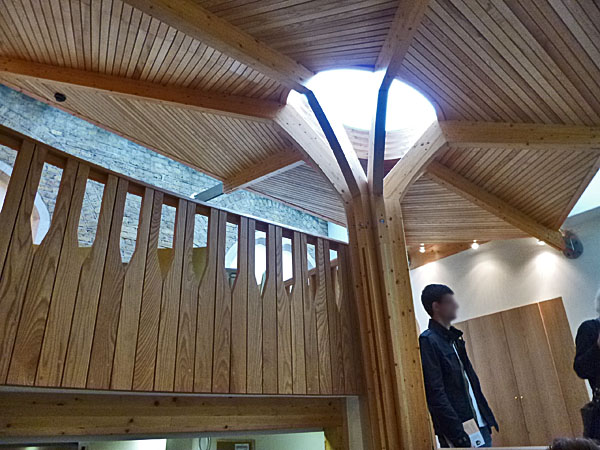
*******************
The Staircase
When the building was
Listed the description noted its, "...
sinuous expressionistic curves implying
movement" adding that, "this
is seen in the irregular angles and
curves of the hall
proscenium and windows, but most
particularly in two staircases animatic
in the life given to the concrete
structure. This was achieved by first
building models in clay, a medium much
favoured by Steiner himself."
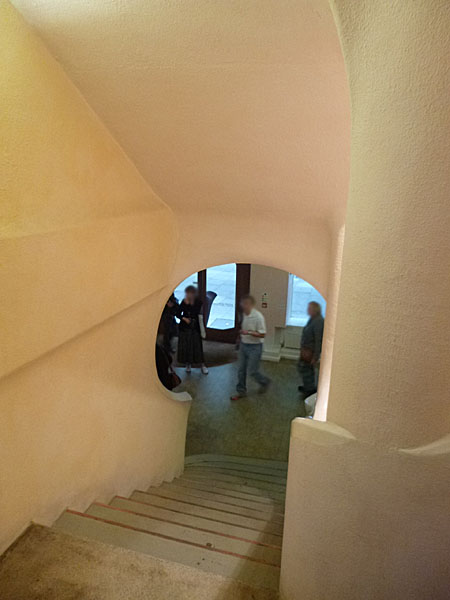
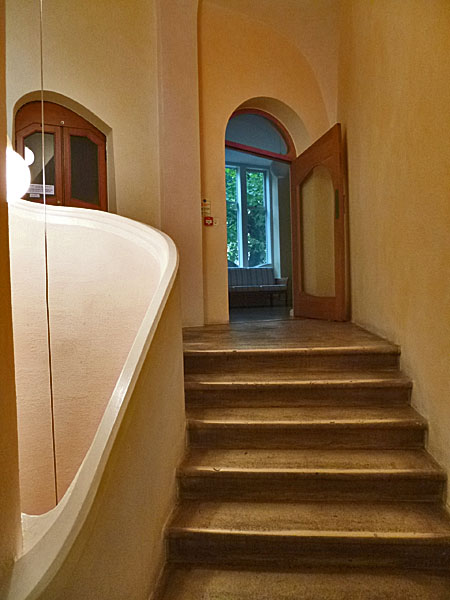
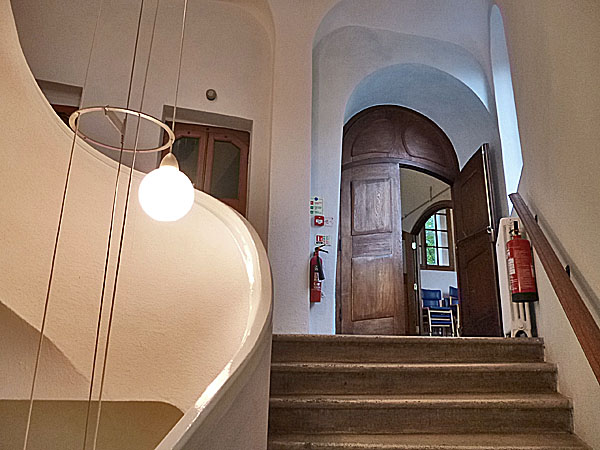
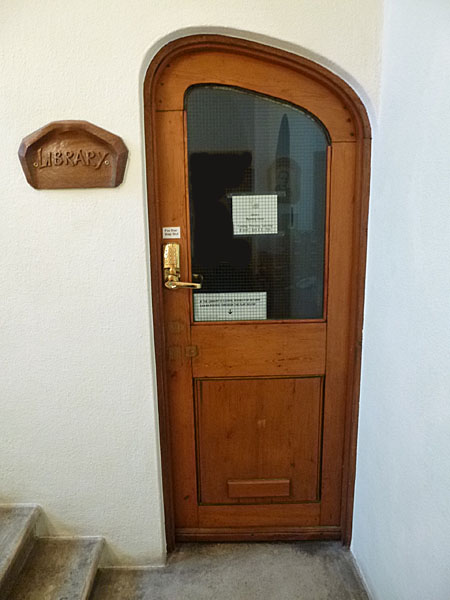
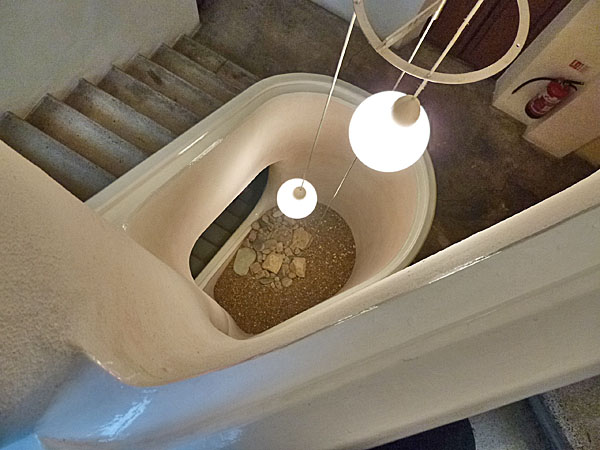
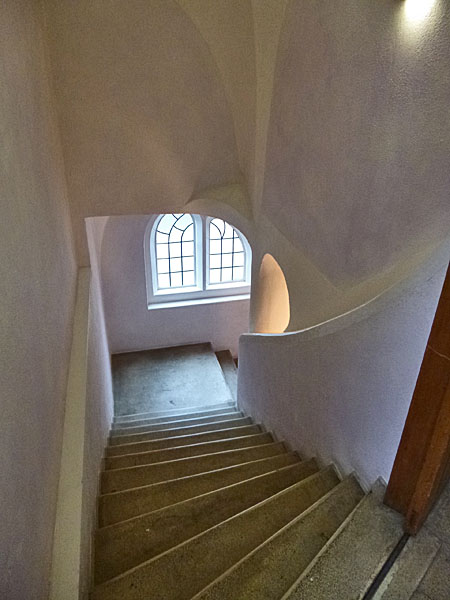
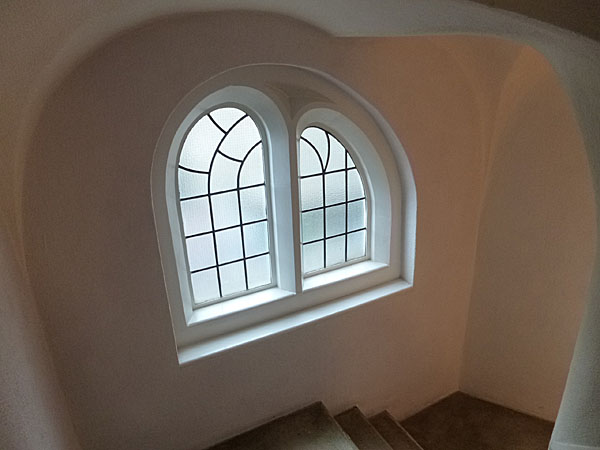
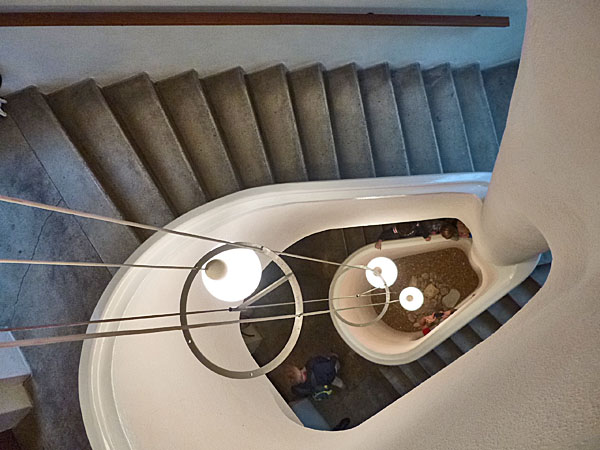
******************
Studio
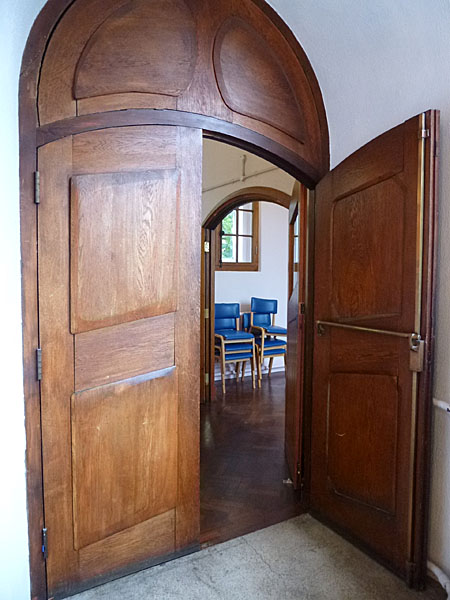
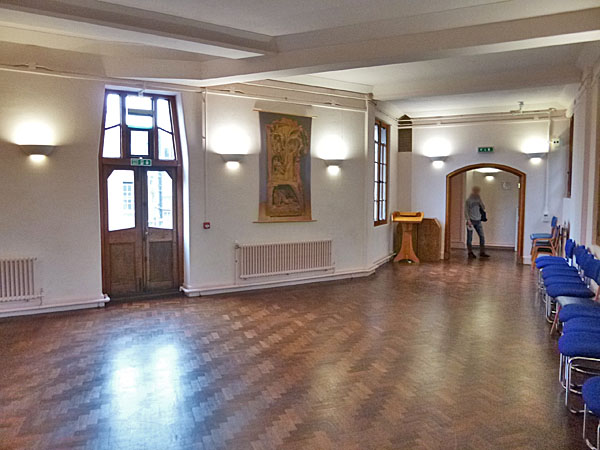
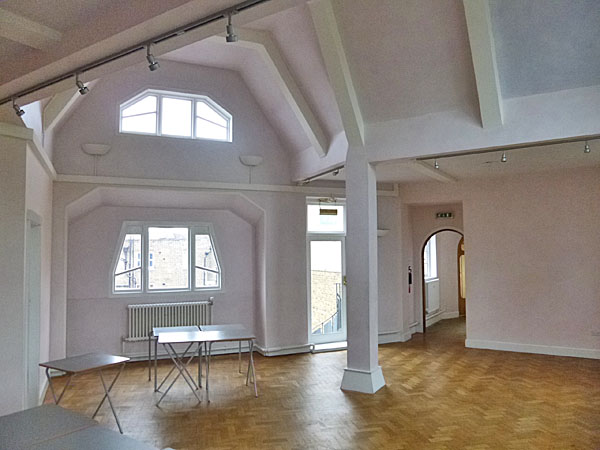
************************
Lecture Room
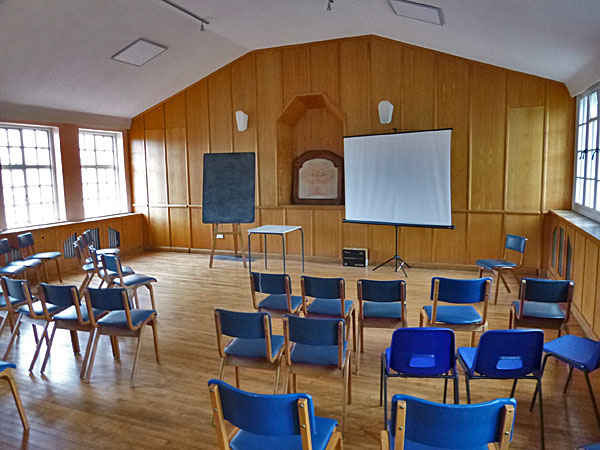
*******************
The Theatre
The theatre opened in 1926 and is still very
much an active performance space.
