St.
Andrew's House, Edinburgh, Scotland
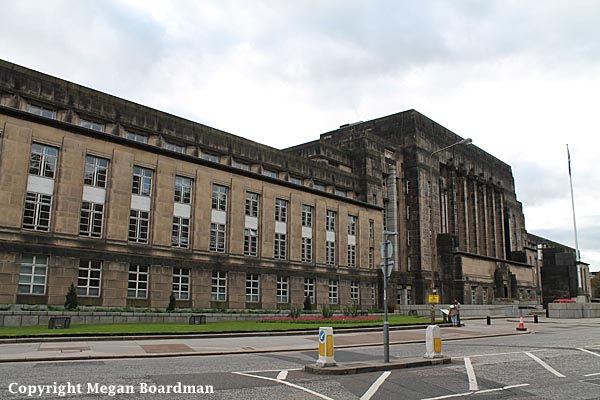
Architect
|
Thomas S Tait of Burnet,
Tait & Lorne
|
Date Built
|
1935 - 1939
|
Location
|
Regent Road
|
Description
|
This somewhat monolithic art-deco
building, perched on the slopes of Calton Hill,
looking down on Edinburgh's city centre, is St.
Andrew's House.
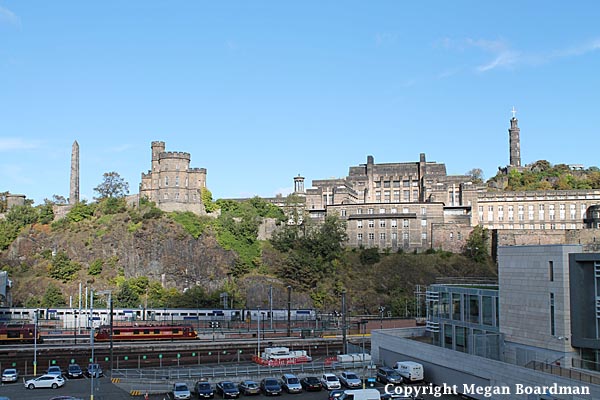
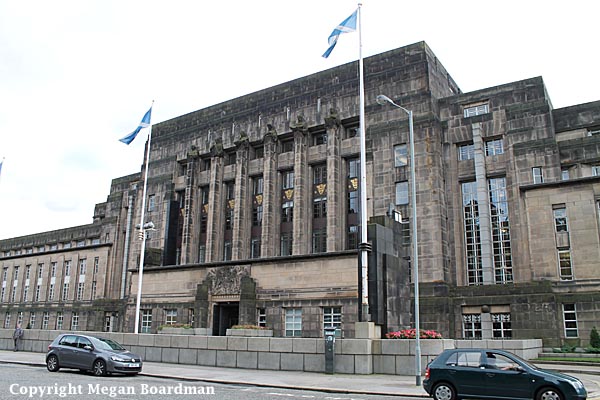
Originally home to the Scottish Office, it is,
in 2016, still an important office building
belonging to the Scottish Government.
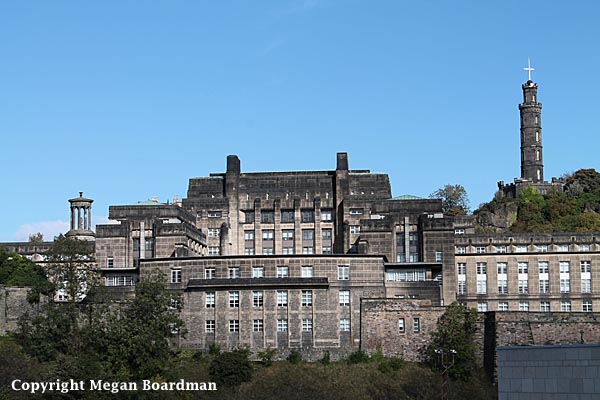
It occupies a site that was home to Calton Jail
from 1817 until it was demolished in 1930.
What followed was decades of arguing about what
would be built in its place. There was a
desire to build an iconic building for such a
prestigious site but little agreement on what
that building would be. This was followed
by further arguments about which design to use
and it wasn't until 1934 that the city settled
on Tait's design. It took 20 years to
reach this point but Tait was given only 5
months to finalize his plans.
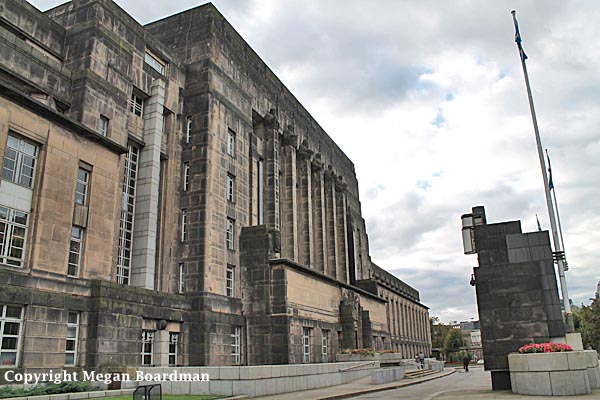
The Scottish Government website says of it that
it is, ".... widely acclaimed as a superb
hybrid - a classical frontage to the north
blending in with Calton's Greek-inspired
monuments and gracious modernism on the
south following the hill's contours. ....
Architectural historian David Walker ranks
St Andrew's House among the greatest public
buildings of its era: 'It is not in Britain
but rather among the great North American
capitols and other major public buildings of
the inter-war years that its peers are to be
found.'"
|
Close
Window

|



