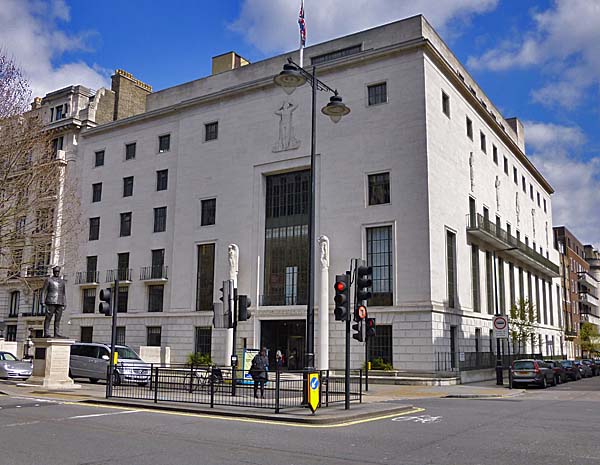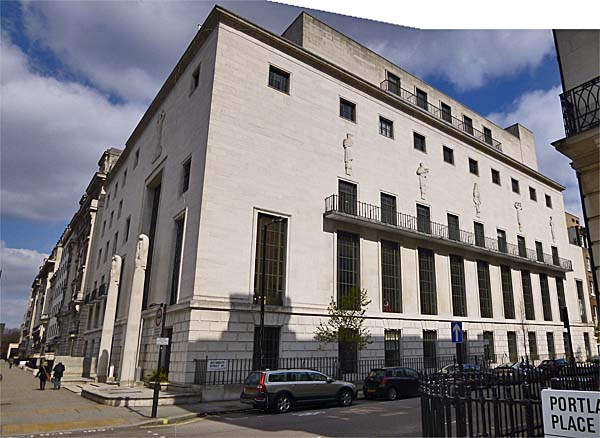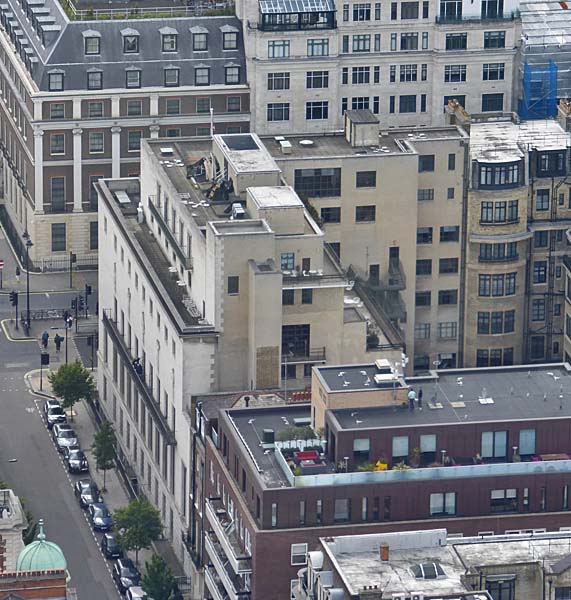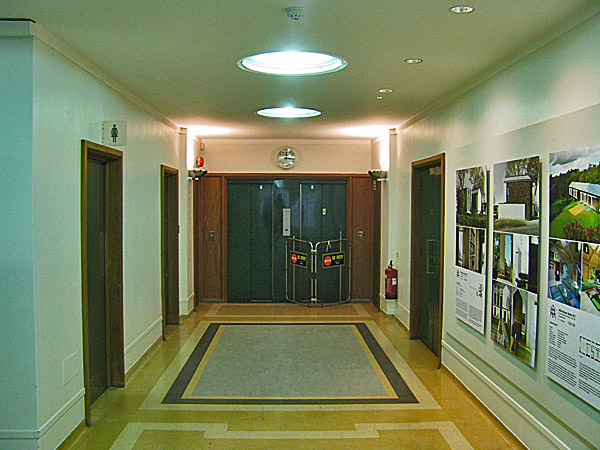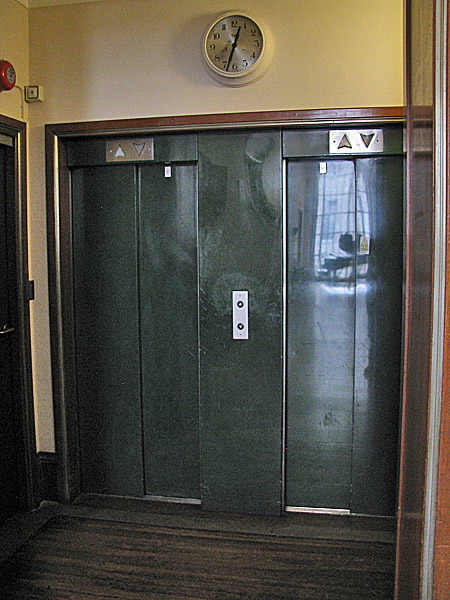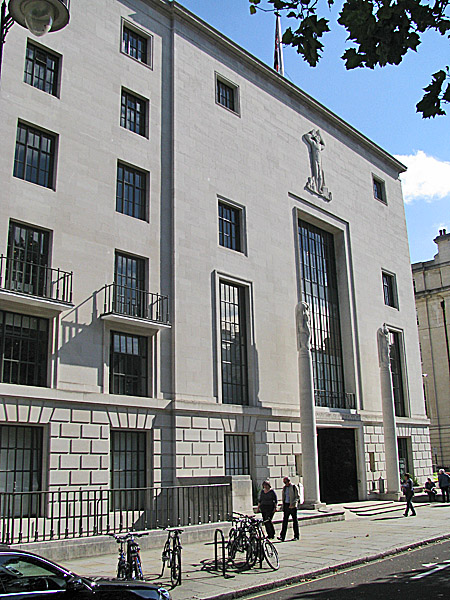A bust of Grey Wornum is located in a small
alcove beside the staircase in the entrance hall
of RIBA Headquarters. George Grey
Wornum's submission was selected, from over 3600
entries, in a competition to design a new home
for RIBA in the 1930s.
The foundation stone was
laid in 1933.
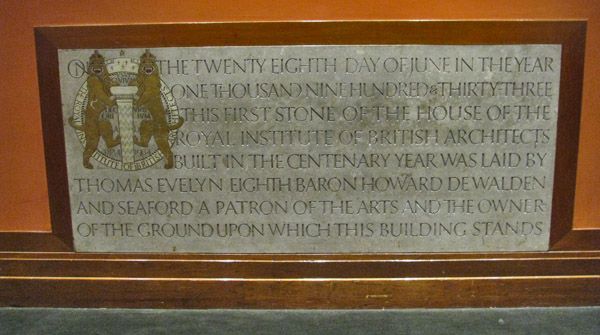
RIBA say of their home that, "As befits
the headquarters of the British
architectural profession, 66 Portland Place
is a showpiece of design and craftsmanship.
... Completed in 1934, the building was
opened by King George V and Queen Mary.
Art and craft are everywhere, from the
decorated bronze front doors and sculpted
figures either side of them ...
... to the etched glass screens and wooden
paneling that can be found throughout the
interior."
The building features exhibition
galleries, a spectacular lecture theatre (see
below) .....
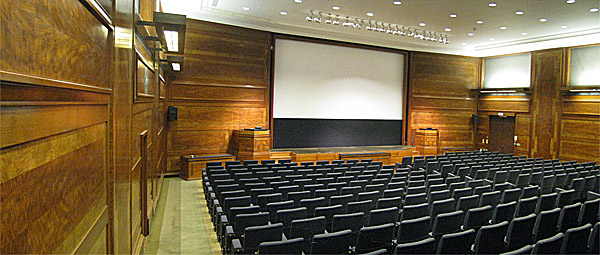
(A large canvas occupies
the back wall. It depicts the ‘Empirewide
scope of the RIBA’ by Copnall and
Nicholas Harris.)
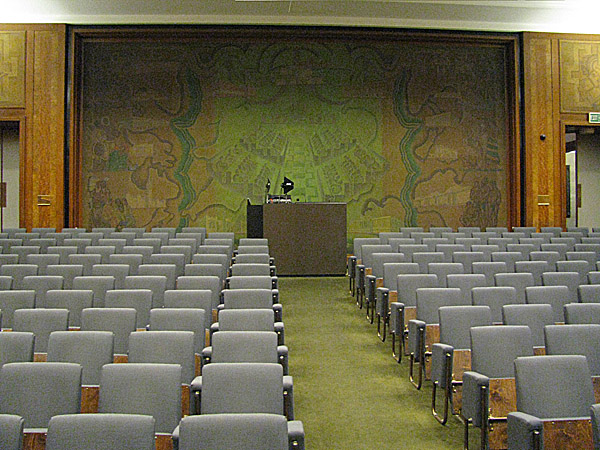
... A variety of meeting rooms and the
Florence Hall home of the RIBA café ...
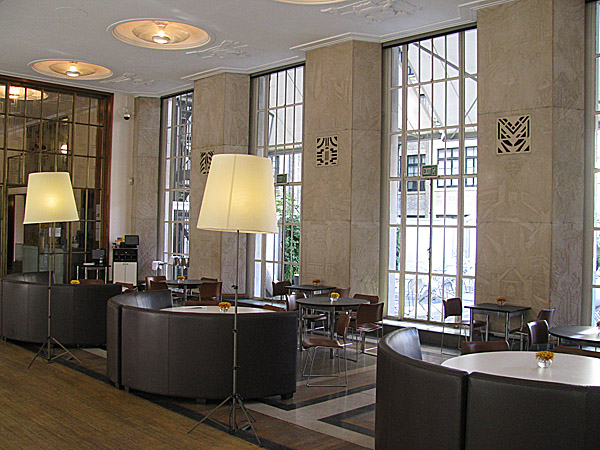
Beautiful artwork is everywhere including the
set of six engraved and sandblasted glass
panels, by Raymond McGrath, in the doors leading
to the terrace. They depict the six great
periods of architecture.
Outside the decoration includes five relief
figures, by Bainbridge Copnall, that are located
above the 3rd floor windows on the Weymouth
Street side of the building.
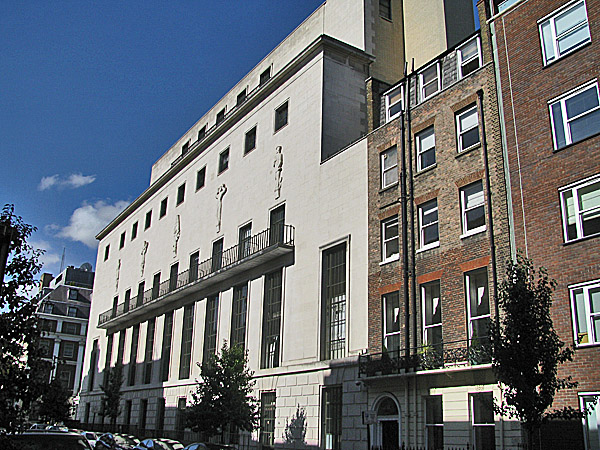
I have grouped them together in the image
below. They represent a working man, a
painter, an architect (Sir Christopher Wren), a
sculptor, and an engineer.
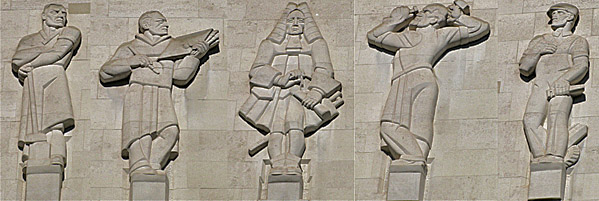
On either side of the entrance stand two
pillars with carved figures of the spirit of
man and woman as creative forces of
architecture by James Woodford.
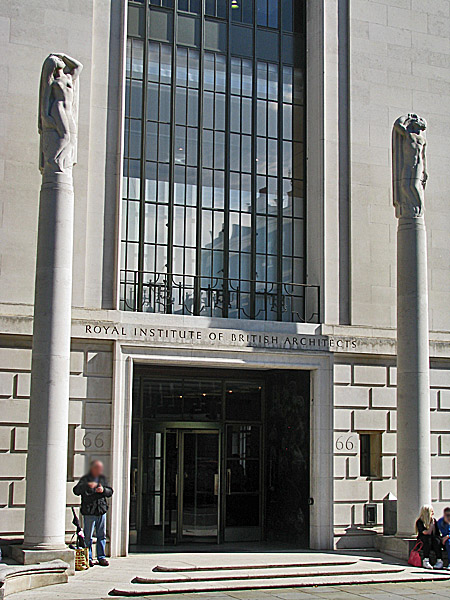
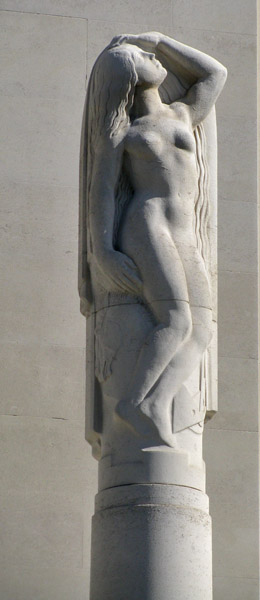
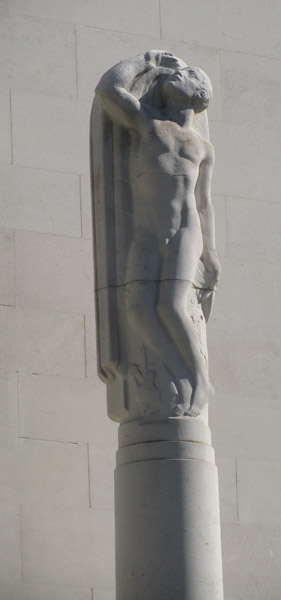
Above the entrance is a relief sculpture,
again by Bainbridge Copnall, depicting
Architectural Aspiration.
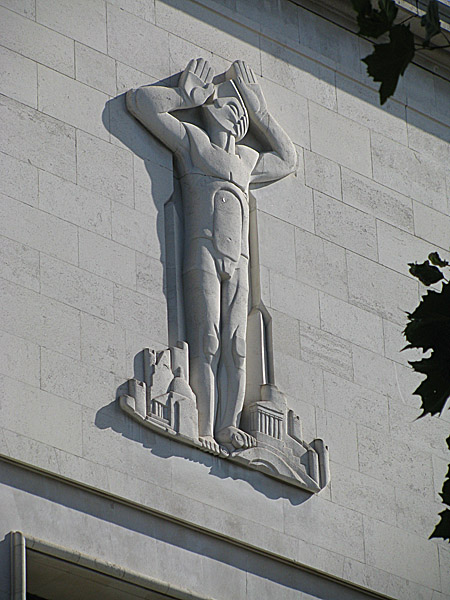
Inside you are
immediately confronted by the spectacular
staircase featuring figured Demara marble
and black birdseye marble.
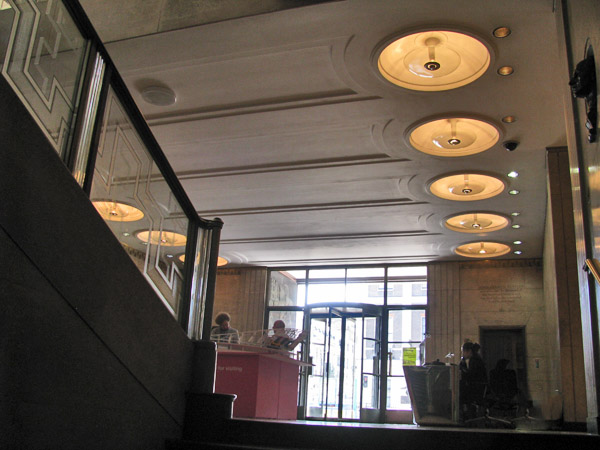
The balustrade is composed of silver bronze
frames containing deeply etched armourplate
glass panels created by by Jan Jura.
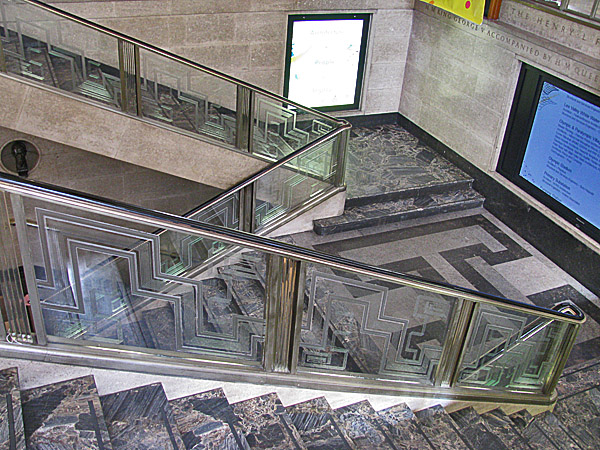
Some of the panels are
decorated with the coats of arms of the
Commonwealth countries.
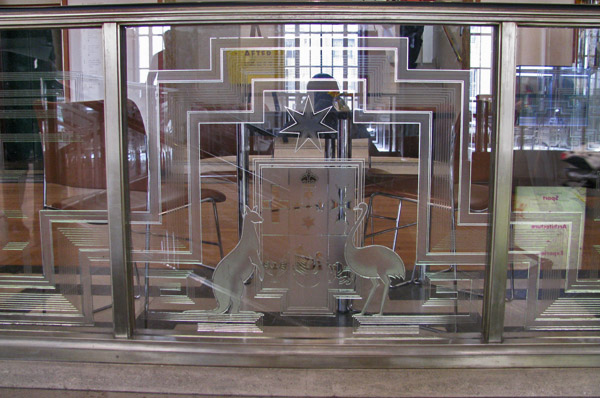
Other staircases also
feature beautiful balustrades.
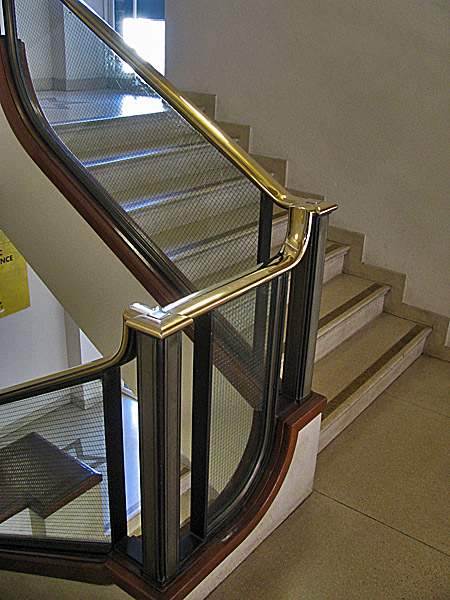
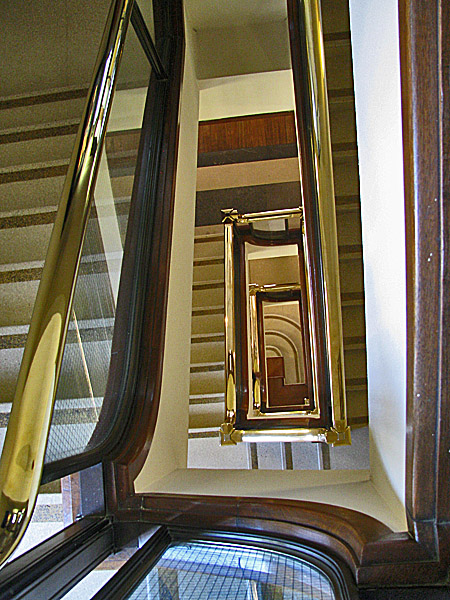
The soffit of this
stair flight to the upper floors is a
gold overlaid stone decoration, again by
Bainbridge Copnall, illustrating the
tools used on the building.
At the end of the
Grand Hall is is a screen of carved
Quebec pine which illustrates scenes
from Commonwealth countries based on
designs by the sculptor Dennis Dunlop.
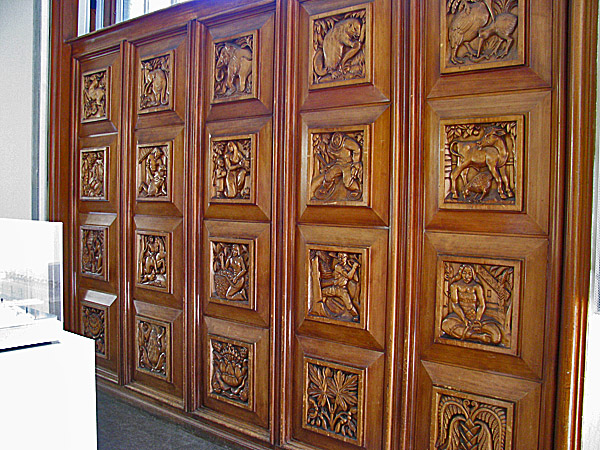
Also in the
Florence Hall are carved stone piers
of Perrycot limestone that
show ‘man and his buildings
through the ages’.
|
