Bow House
- Former Poplar Town Hall, London
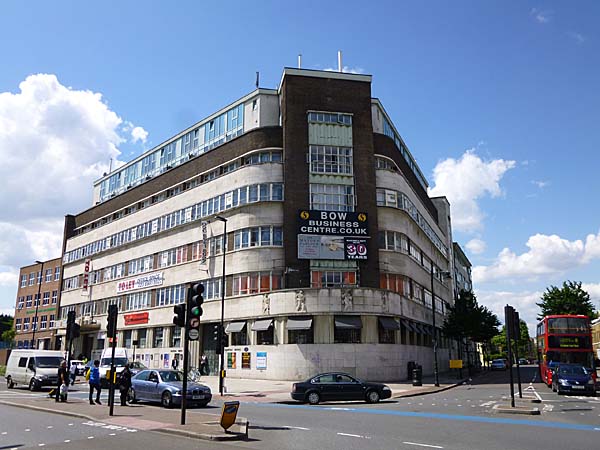
Architect
|
Culpin & Son
|
Date Built
|
1937-8
|
Location
|
159 Bow Road,
Tower Hamlets
|
Description
|
In
2014 when I took these images, Bow House was
home to the Bow Business Centre but it was
commissioned in the 1930s to be Poplar Town
Hall.
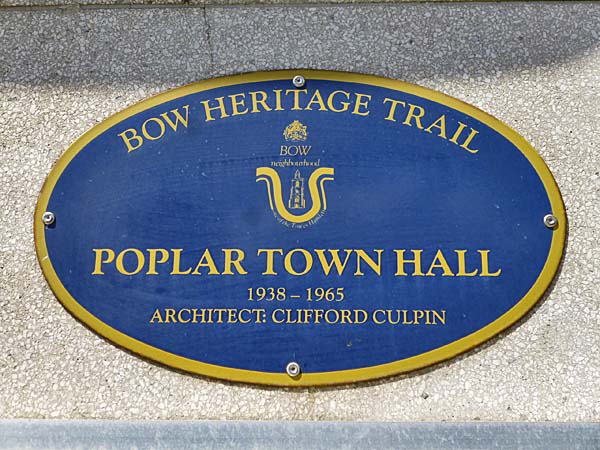
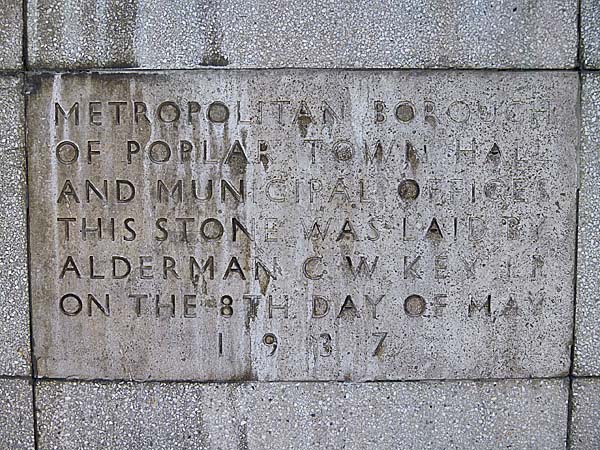
The original design was classical in style, but
when the architectural practice of Culpin and
Bowers dissolved,, Culpin and his son made
radical changed that resulted in this
building. At the time it was criticised
for looking more like a factory than a town
hall, but apparently Architectural Design
and Construction described it as, "One
of the most remarkable town hall buildings
of recent times" and The Builder
devoted five illustrated pages to its design.
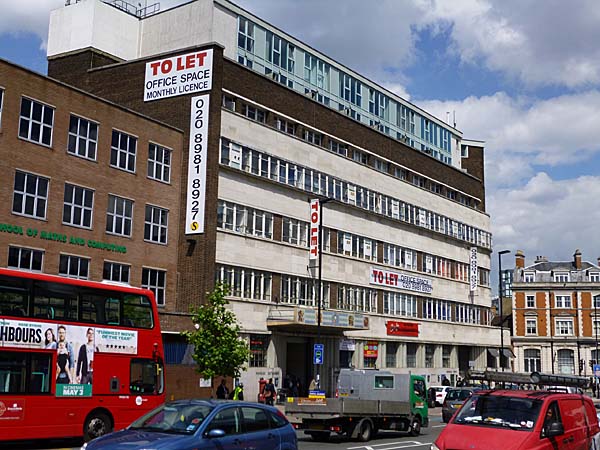
Sitting at the corner of Bow Road and Fairfield
Street, it resembles a ship's prow with a tall
central brick tower rising up from a balcony
decorated with five bas-relief panels.
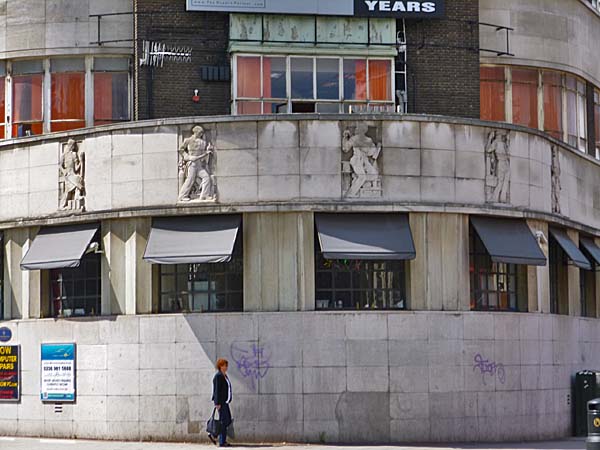
The sculptures by David Evans depict the workers
who created the building and include a welder, a
labourer, a mason, a carpenter and an
architect.
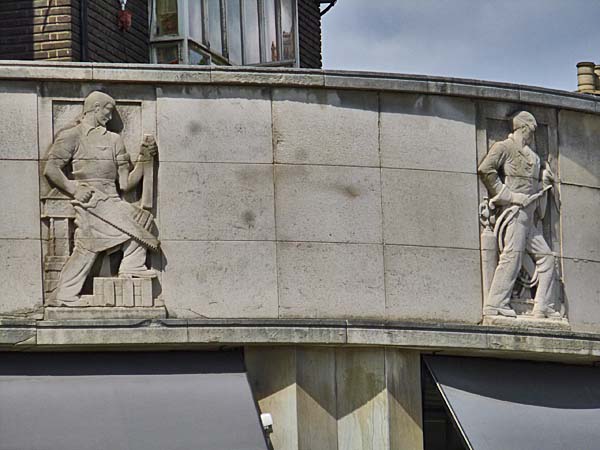
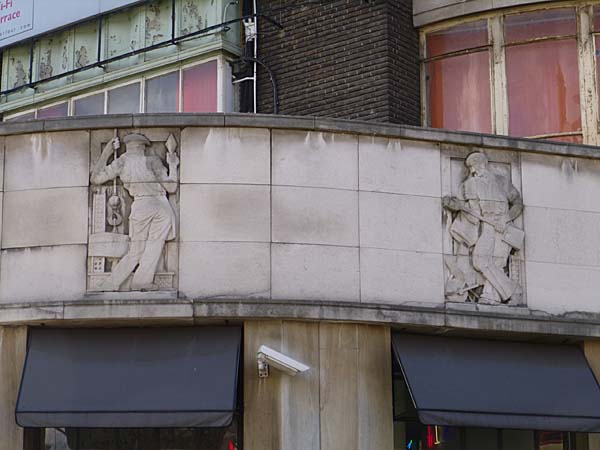
The building has a steel frame with reinforced
concrete walls faced with bands of Portland
Stone. The fourth floor is clad with
the same brick used on the tower. An attic
storey was added in the 1990s. There are
long horizontal rows of metal framed windows.
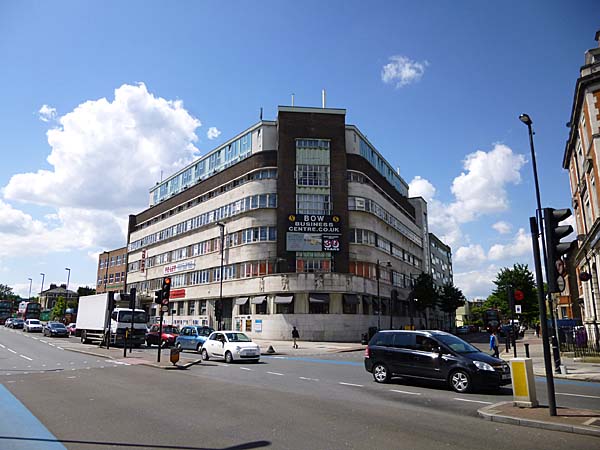
On the Bow Road side of the building, above the
councillors' entrance, There is a cantilevered
concrete canopy balcony, apparently originally
designed as a podium from which councillors
could give speeches. Along the front and
underneath are ceramic mosaics by David
Evans. The one on the underside
illustrates the industries of Poplar and the
River Thames. Across the front are the
arms of the Borough and child figures
symbolising Art, Science, Music and Literature.
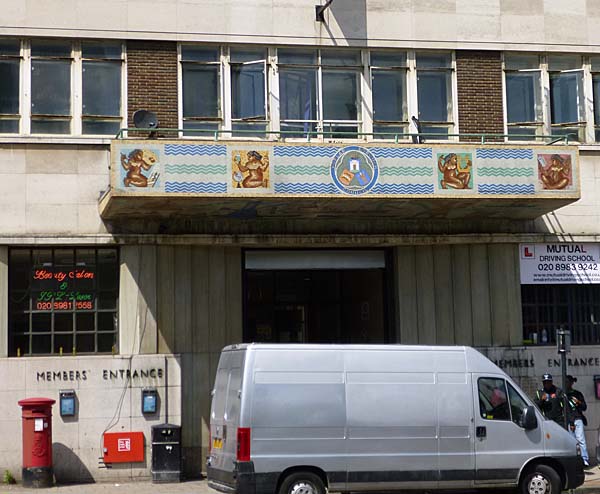

|
Close
Window

|



