| Architect |
Harley Heckford and his assistant R W Stanton |
| Date
Built |
1932 - 34 |
| Location |
East India
Dock Road |
| Description |
|
When I took these
images of Poplar Baths in 2014 the building
was in the midst of a significant
redevelopment project. 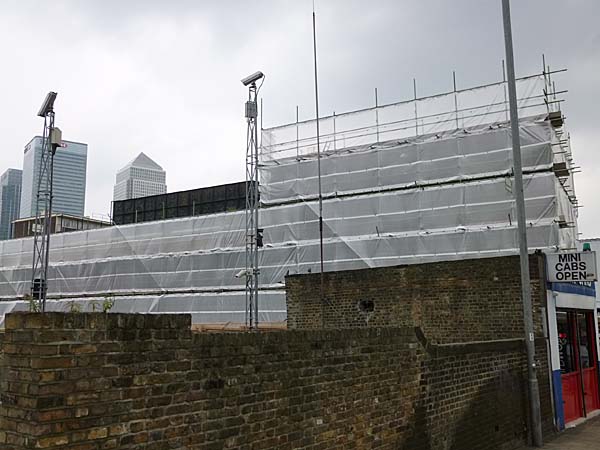 The first Poplar Baths opened in 1852 as a response to the Baths and Washhouses Act of 1846. The building aimed to provide the people of the East End with bathing and washing facilities and to that end it had 6 slipper baths for women in both first and second class, 12 in the men's first-class section and 24 in the second-class. There were also steam and shower bath areas and a laundry at the rear of the building. The laundry contained 48 wooden washing tubs, drying equipment and ironing rooms. This original building was rebuilt in 1933 to a design by the Borough Engineer Harley Heckford and his assistant R W Stanton. This Grade II Listed version of Poplar Baths is the one we see today. 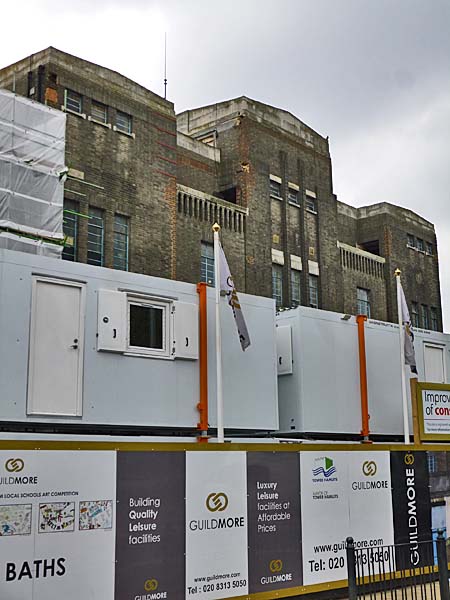 It was described, when it was listed, as having a, “...Reinforced concrete frame to main `first class' pool, floors and other internal structure, with exterior of brown and red brick, partly supported on separate steel frame and with stone dressings to front and concrete to upper parts of stepped side elevations. Asphalt roof with many rooflights. Brick chimney to rear. Large first class baths intended for use as swimming pool in summer and as an entertainment hall in winter, with stage. To side, separated by changing rooms and former slipper baths a smaller 'second class' pool intended for swimming all year round. Boiler house to rear. Below the changing room block is a suite of vapour or Turkish baths with plunge pool. Ancillary offices to front. ..... 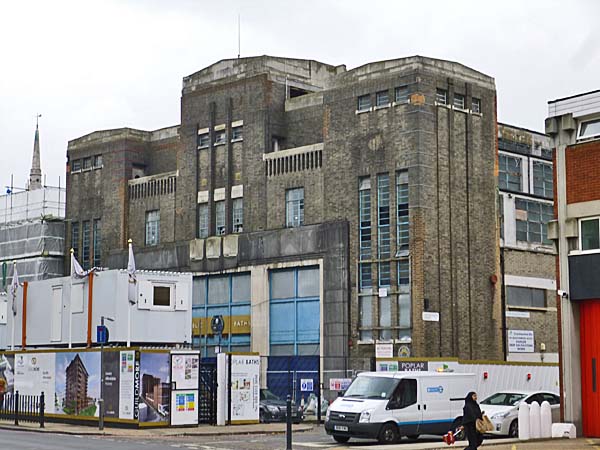 ...... The front elevation is a monumental tripartite composition, of three stepped brick masses, with stone plinth and cornice and stone surrounds to steel centrepiece. The effect of the massive brick pilasters and pylons is rather Egyptian, although reminiscent too of contemporary Dutch architecture and the work of Sir Giles Scott, with banded brick cornice over second floor and deep brick mullions to the full-height steel staircase windows on either side.” The building continued to operate as a baths until 1988 when it was converted into an industrial training centre. The £34million project, led by Guildmore, underway in 2014, will transform it into what is described as a “stunning new leisure centre” that will, “retains its attractive historic features”. 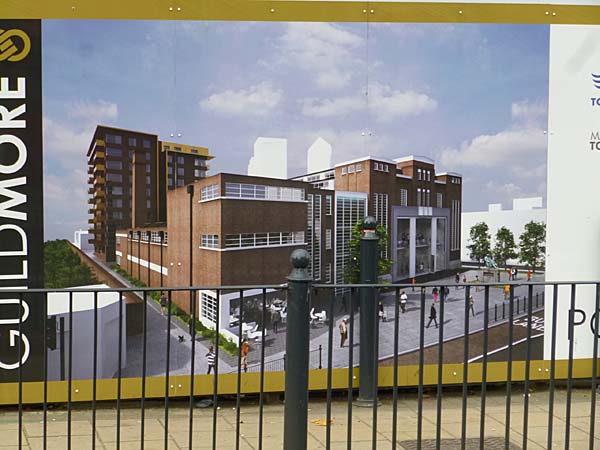 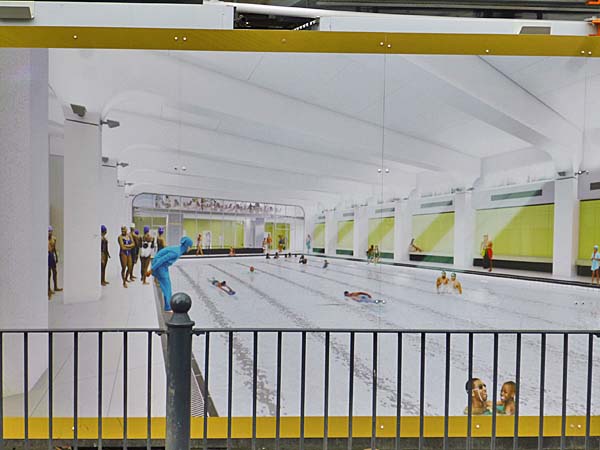 |
|
|
Poplar
Baths, Tower Hamlets, London
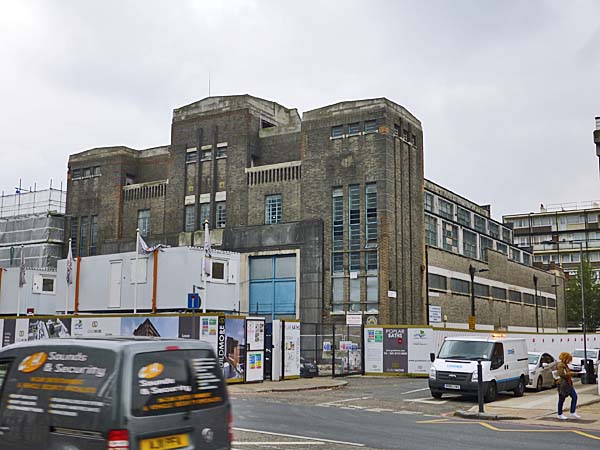 |
