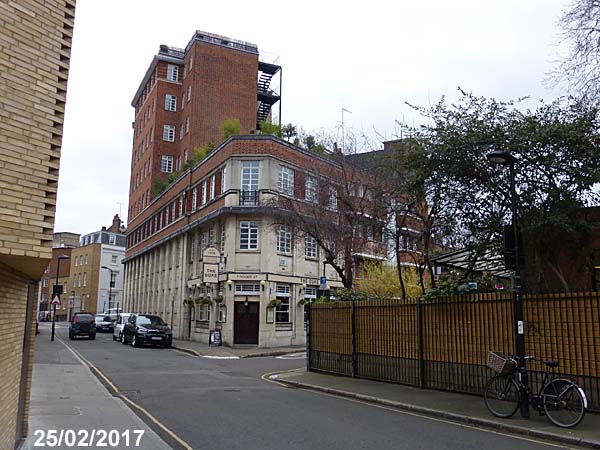Mytre
House, The Duke & Mytre Court, London

Architect
|
Denis Edmund Harrington
|
Date Built
|
1938
|
Location
|
John Street,
Roger Street & John Mews
|
Description
|
This Grade II Listed building is
made up of an eight-storey office block, a
public house and a block of flats.
The office building occupies the corner of John
Street & Roger Street. It is described
in the listing notes as, "... a
steel-framed building with artificial stone
facing to the ground and first floor, red
brick above, and metal casement windows. The
third floor is accentuated by stone banding
which forms a continuous sill and lintel to
the windows which are separated by panels of
fluted brickwork. The set-back top storey
has banded rustication in the brickwork
between the windows and an artificial stone
cornice. The set-back is particularly deep
on the John Street elevation and here the
cornice forms a projecting canopy, inset
with glass blocks."
|
Close
Window

|



