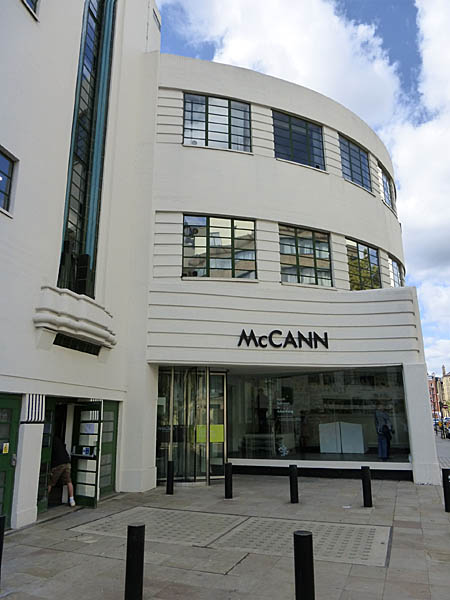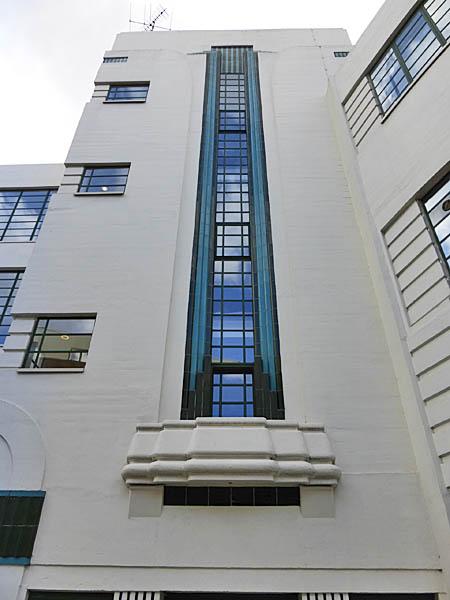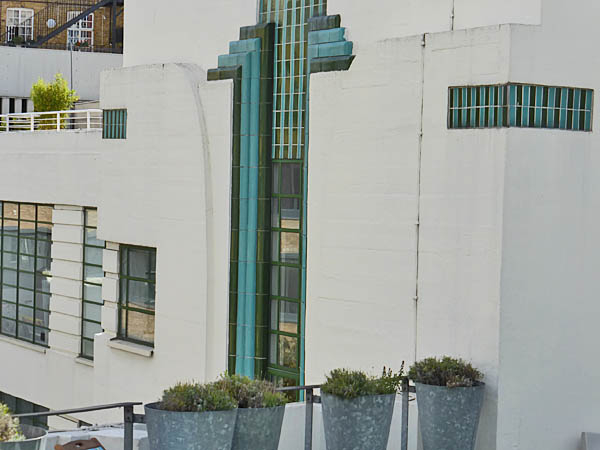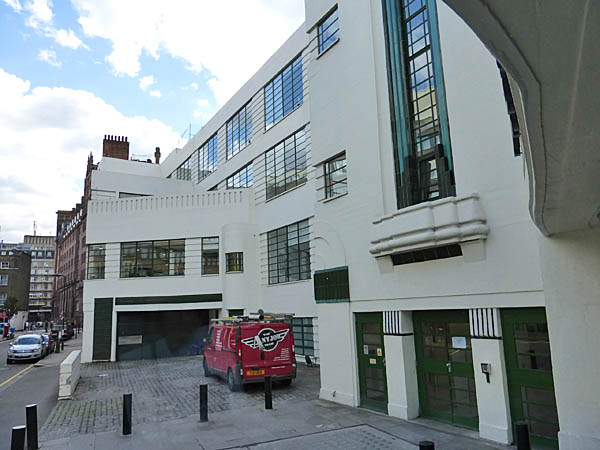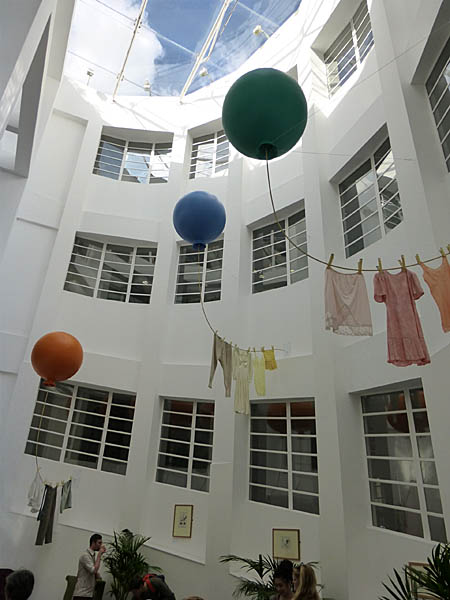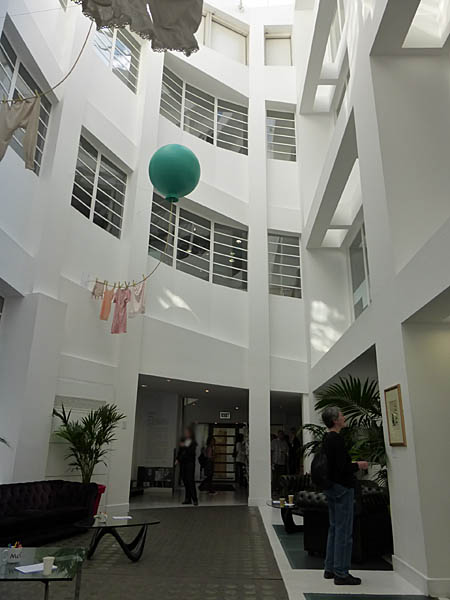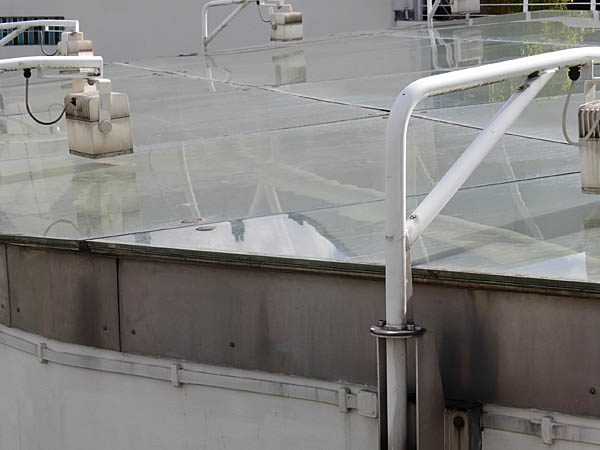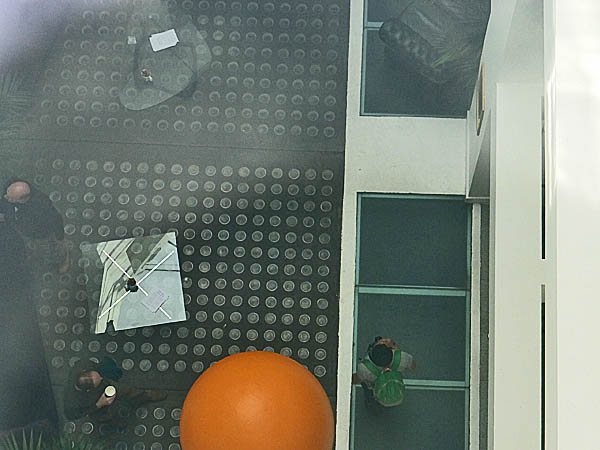McCann
London, UK

Open House London information about
this Grade II Listed building describes it as, "...
one of the best Art Deco examples in London
today," adding that it is, "...
a perfect example of streamline moderne. Its
architectural style emphasised curving forms, long
horizontal lines, and sometimes nautical
elements."
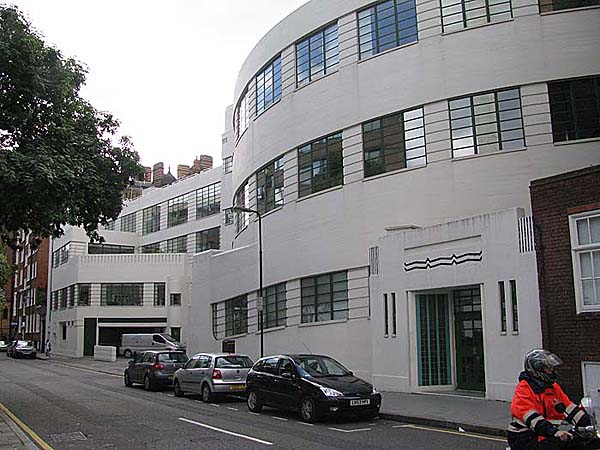
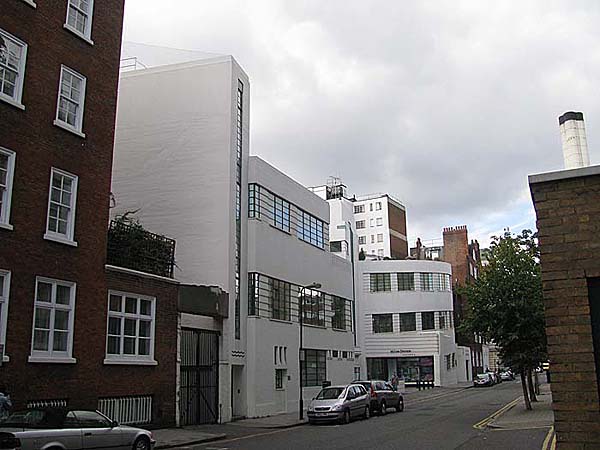
Architect
|
Wallis Gilbert and
Partners |
Date
|
1931
|
Location
|
Herbrand Street,
London WC1
|
Description
|
This
building
started out life as a Daimler car hire
garage. It was designed by the
architectural practice of Wallis Gilbert and
Partners who were also responsible for a number
of other high profile art deco building such as
the Hoover Factory and Victoria Coach
Station. After Daimler left the building
it had a number of functions including a parking
garage for the London Taxi Centre and station
for the sightseeing coach company Frames
Rickard.
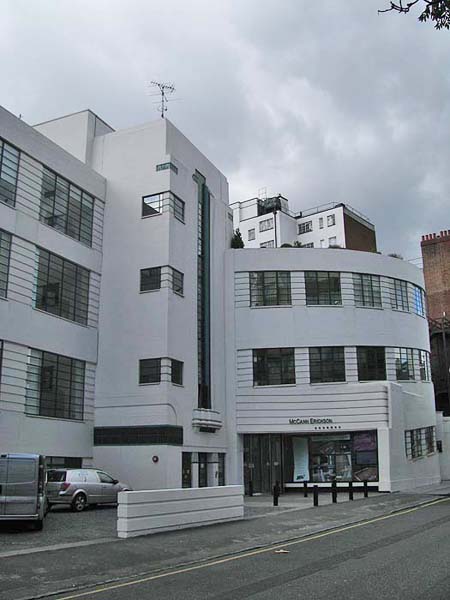
The Open House London
website explains that, "... Its
purpose as a garage for the automobile
and the necessary ramps allowing cars
access to the upper levels are clearly
visible from the facade. The sloping
ramps of the northern block are
reflected in the curved walls and angled
horizontal windows."
The entrance to the garage, and the ramp
that took cars to the upper floors, can be
seen below beneath the McCann sign.
Today it is closed off with a large window
and revolving door entrance.
"Between the ramps
the central core of the building
provided parking on four levels. Here
taxis were serviced and washed while
their owners relaxed in the canteen. A
central stair tower gave pedestrian
access to the upper floors.
...
... In October 1998 work began to
begin to remodel the interior into
offices with an additional fourth floor
on behalf of McCann London, which
continues to occupy the premises.
The reception area is situated in an
atrium which rises to a toughened glass
roof through which the sky is visible.
"On one side there is access to the
semi-basement which now contains the
staff canteen and audio and visual
studios and on the other the spiralling
ramp which was a roadway for vehicles
now contains work spaces and stairs to
the extensive open plan offices on the
upper floors. .....
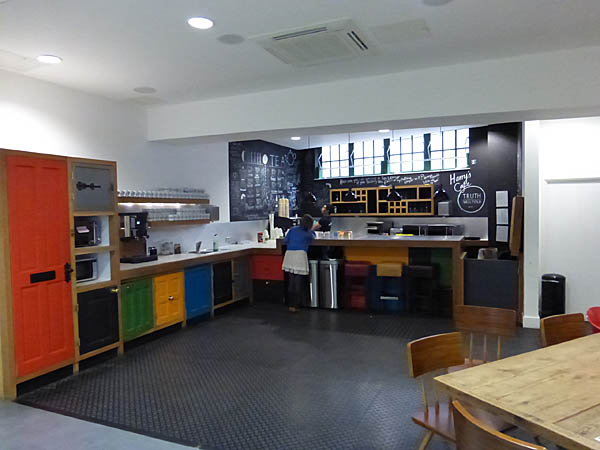
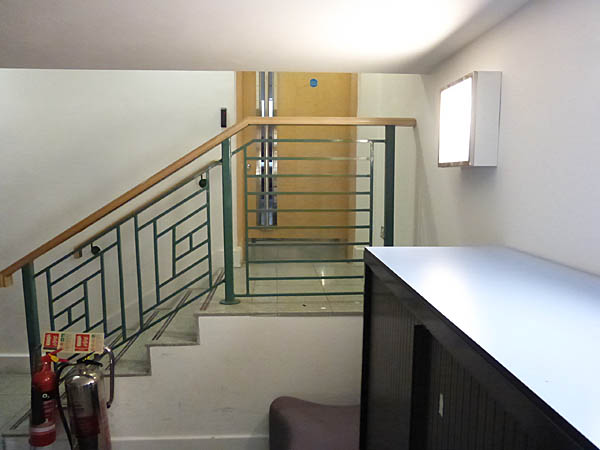
.... A roof terrace between the third
and fourth floors is used for meetings
and community events and looks out
towards Marchmont Street to the east and
St Pancras to the north."
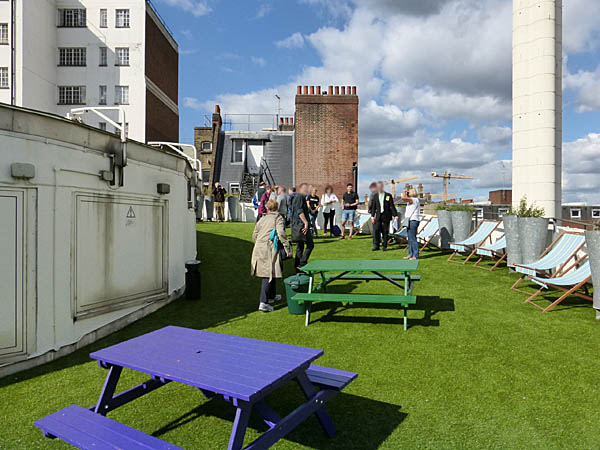
|
Close
Window
|




