Foyles,
Charing Cross Road, London
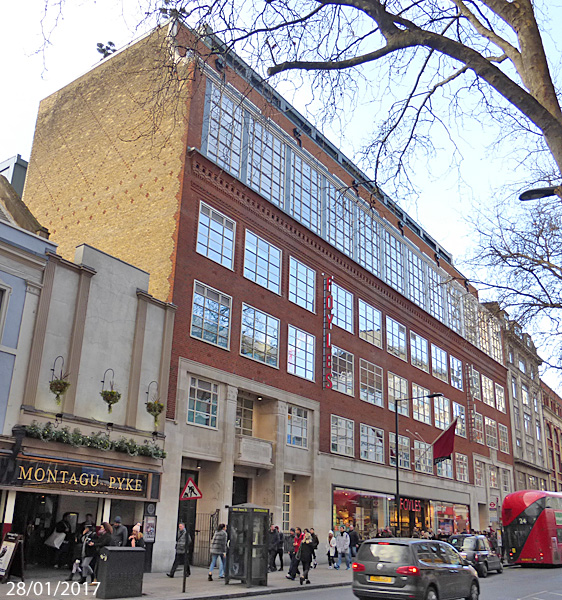
Architect
|
E. P. Wheeler and H. F. T.
Cooper of London County Council Architects Dept
|
Date Built
|
1938
|
Location
|
107 Charing Cross
Rd, Soho
|
Description
|
In
2017 when I took these images, this building on
Charing Cross Road was a huge Foyles
bookstore. However, this was by no means
always the case. It was built in 1938 and
at that time was home to the St. Martin's School
of Art ....
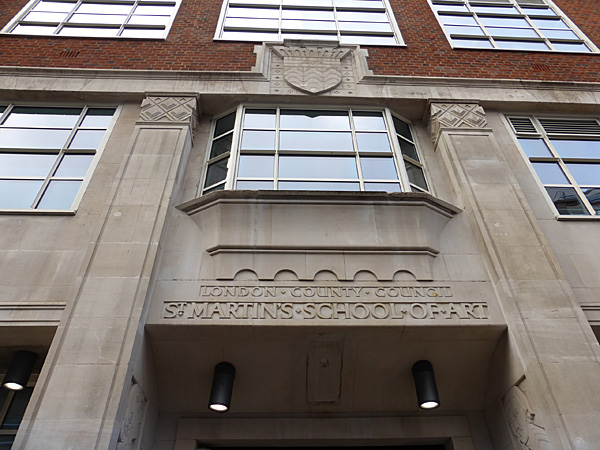
.... and the College for the
Distributive Trades.
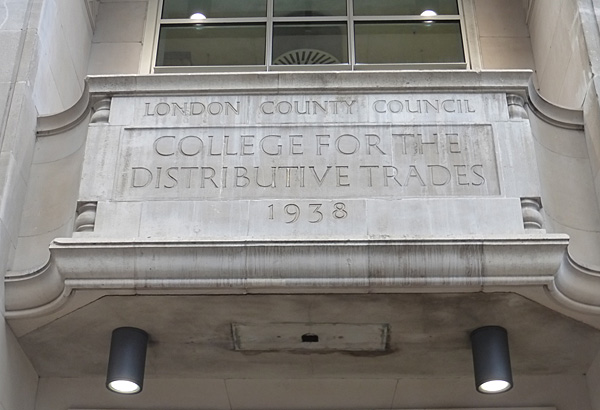
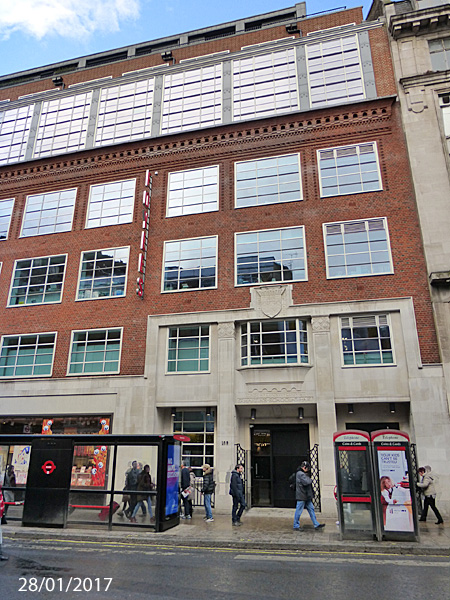
Alan Powers, in an
article for the 20th Century Society in
January of 2015, says that, "....
This is a building with ‘modern’
ornament, like the deep carved mouldings
and abstracted pilaster capitals of the
Portland stone framing around the
doorways, with the carved reliefs
relating to shop display by Adolphine M.
Ryland, of whom I know no more than I do
of the architects. Percy J. Delf Smith,
a noted teacher, First World War artist
and practitioner of lettering and
heraldry, did the LCC coat of arms and
the inscriptions."
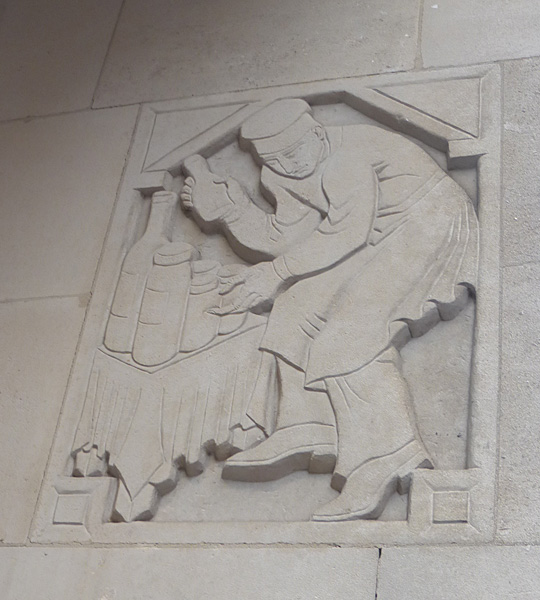
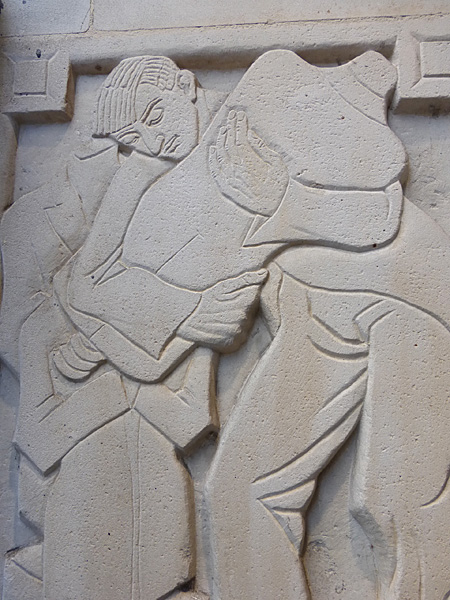
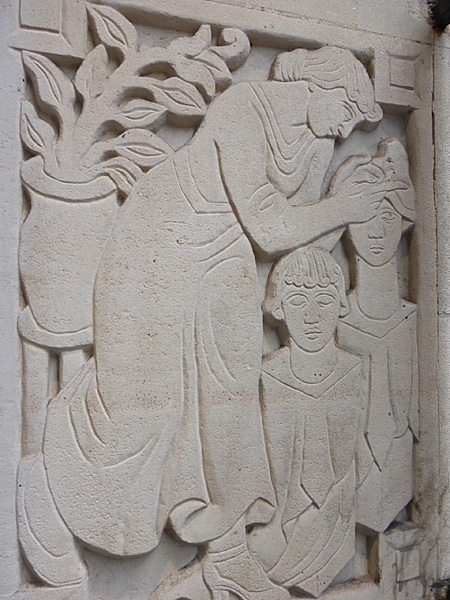
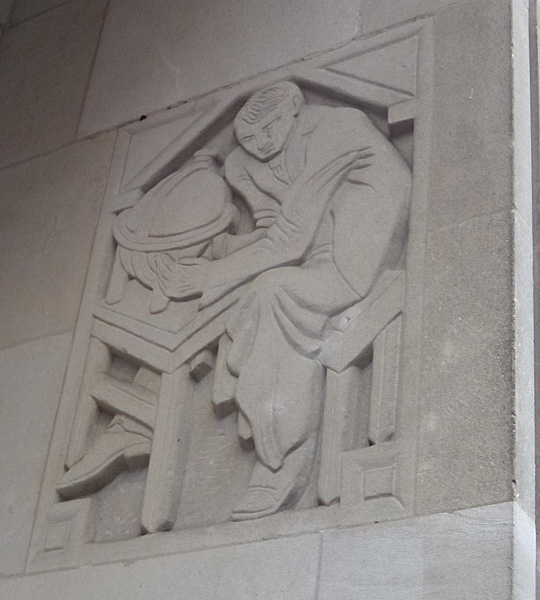
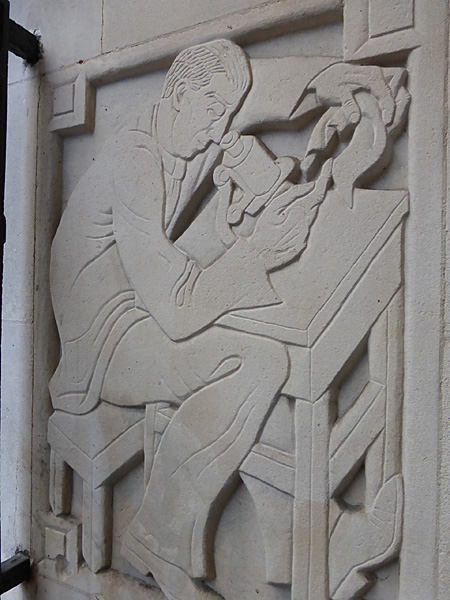
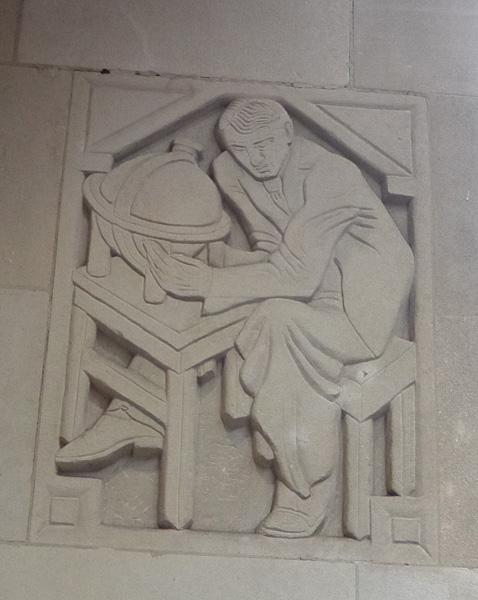
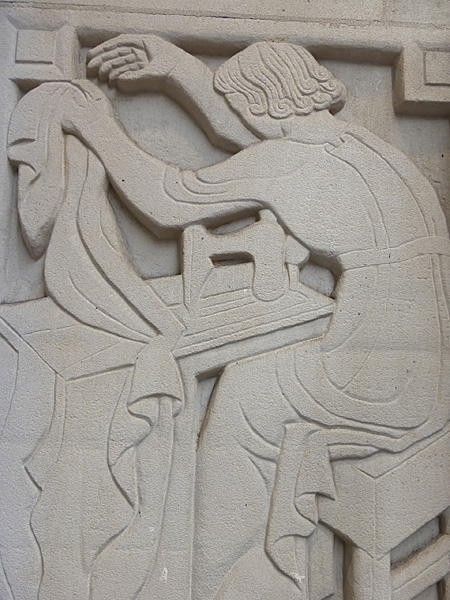
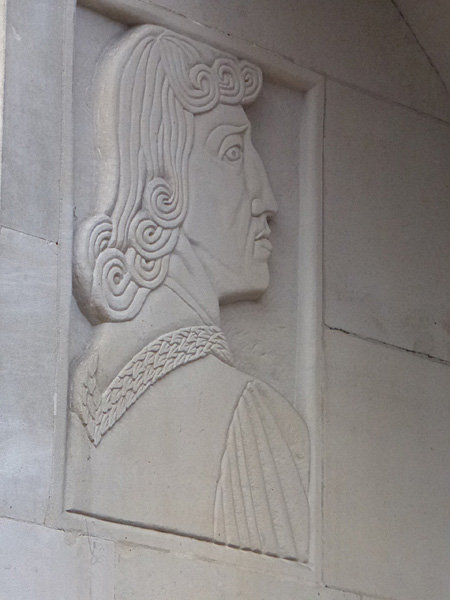
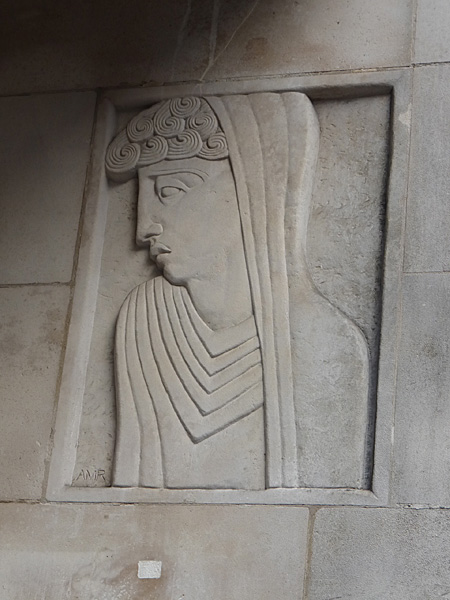
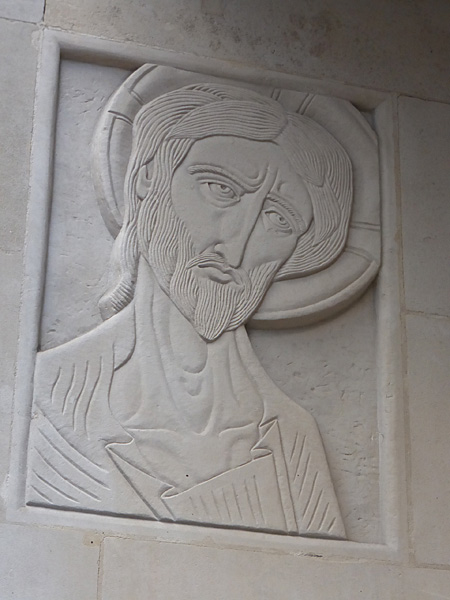
After the colleges moved
out, Foyles purchased the building and
commissioned Lifschutz Davidson Sandilands
to convert it into a new retail space for
their book retailing business.
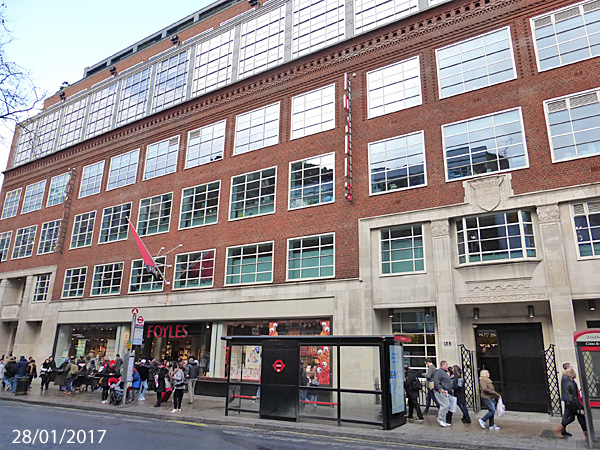
The architects say on their website that,
"... Foyles will sell a range of over
200,000 different titles on four miles
(6.5km) of shelves. With 37,000 square
feet of flexible retail space, spread
across eight shop floors in the two
halves of the four storey building, the
interior layout allows for easy
navigation and the serendipitous
discovery of new books. The scheme
strips away a century’s ad hoc
accretions to reveal the original
structure of the old art school
building. By enlarging the existing
central lightwell, an atrium is created
which floods daylight into the centre of
the building. The whole bookshop is
manifest and easily accessible, with
only one short flight of stairs required
to connect between each floor section
and glazed fronted lifts servicing each
shop floor. .... A new cafe, gallery and
event space provide the facilities for
an ambitious programme of in-store
events. At the rear of the ground floor
is the original assembly hall and gym –
a magnificent space that was used to
host meetings and dances. A mezzanine
was subsequently added, which largely
destroyed its volumetric quality: the
conversion has removed a significant
part to restore the double-height
space."
The building received the RIBA National
Award and London Architect of the Year
awards in 2015. It also won the AJ
Retrofit of the Year Award - Overall Winner
and Retail Winner in 2015.
|
|

