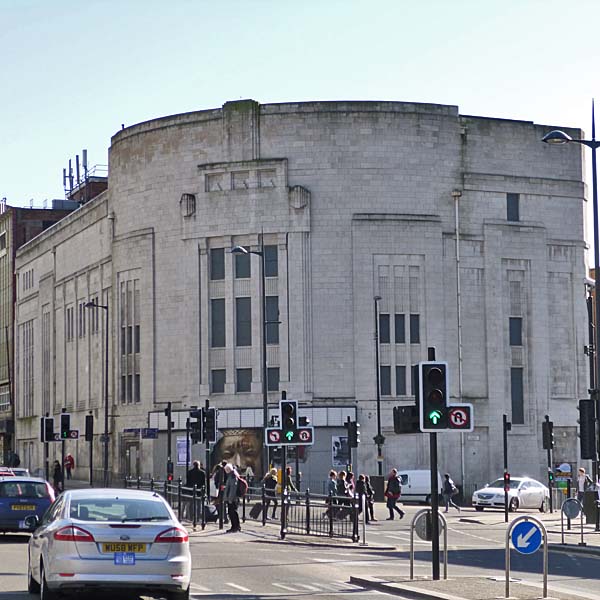Forum
Cinema - Liverpool, UK

Architect
|
Alfred Ernest Shennan
& W R Glen |
Date Built
|
1931
|
Location
|
Lime Street and
Elliot Street
|
Description
|
The Theatre Trust website says of the
Forum that it, " ... was one of the
finest super cinemas of the early 1930s,
with its bronze canopy, white marble
staircase and café The exterior by A E
Shennan is three-storey, faced in Portland
stone, with vertical windows grouped in twos
and threes, set in panels. The corner
entrance has windows with pilasters, and a
plinth for a flagstaff above. This was
remodelled in 1970, removing the canopy, but
adding mosaic to the entrance foyer. The
interior is one of W R Glen's best. The
auditorium ceiling is flat, with central
rosette feature; the sides are splayed with
ornamental false boxes; the balcony front is
curved. The proscenium is square, with a
larger ante-proscenium of large vertical
flutes within a square floral band. Full
stage facilities."
As with many cinemas , the Forum was
modified from a single auditorium into a
multi-screen format. This happened in 1982
when it became a triple screen venue. It
finally closed in 1998 and has been empty ever
since. There have been proposals to
redevelop this Grade II Listed building but none
have survived past the proposal stage. |
Close
Window

|



