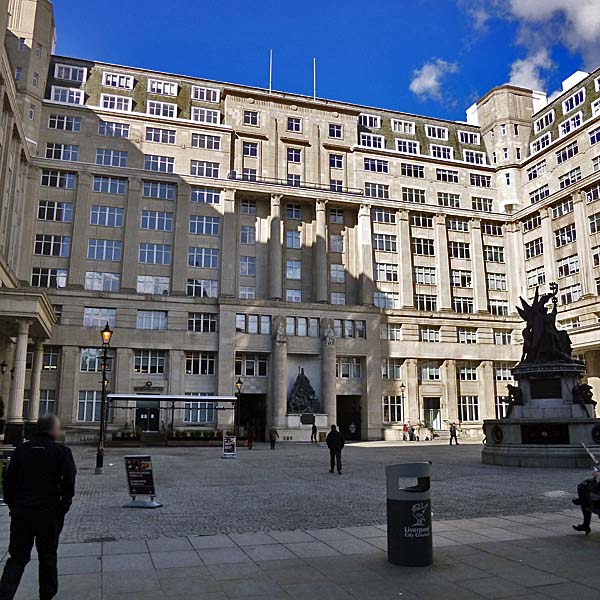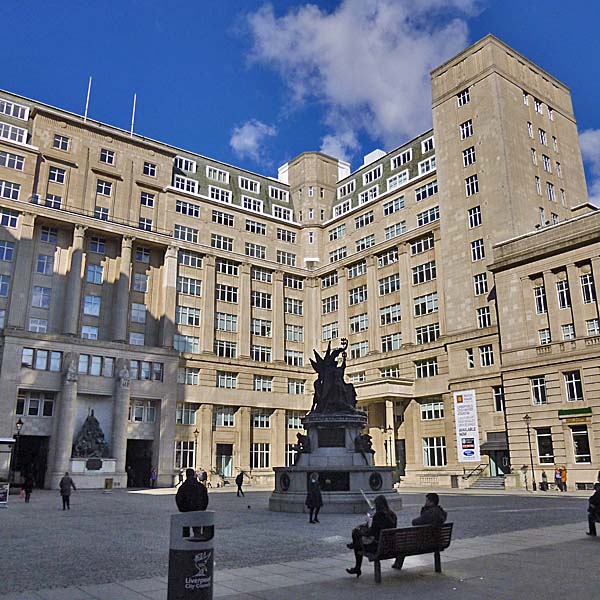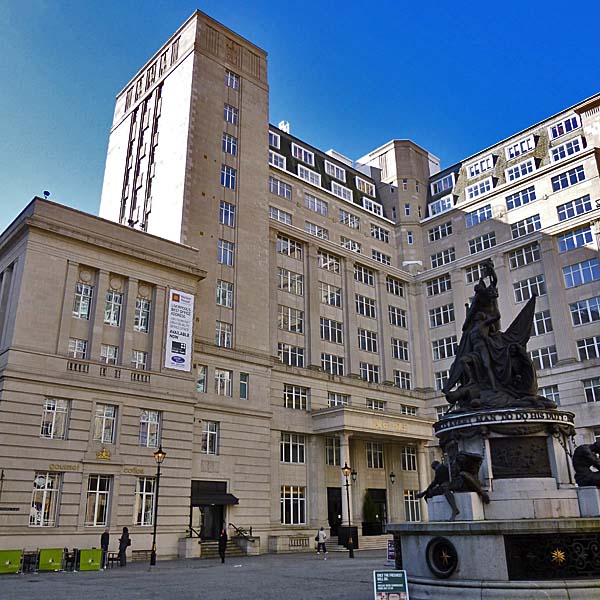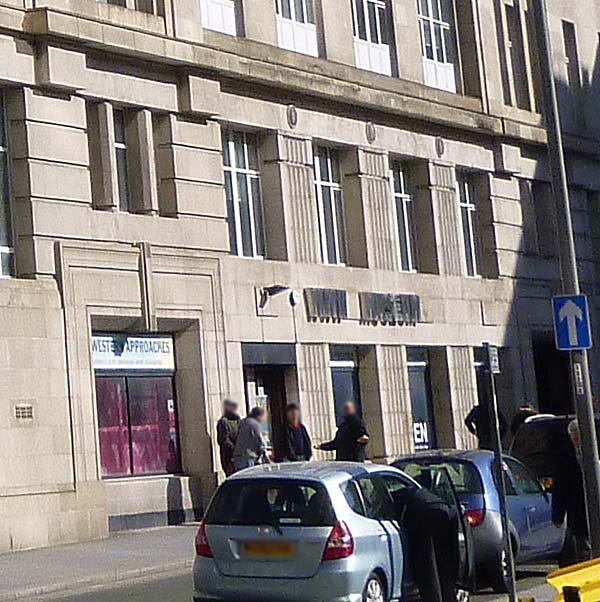|
Exchange
Building- Liverpool, UK

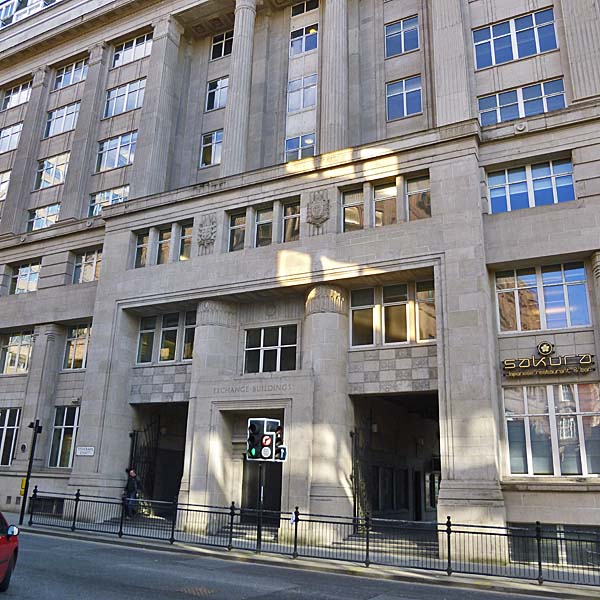 The building and the square behind it, known as Exchange Flags, feature a number of sculptures. Below you can see a World War I War
memorial set into a semi-circular niche in the centre
of
the main south elevation. It
features Britannia, sheltering a young girl under her
cloak, standing above a group of soldiers and a nurse
arranged around a field-gun. The war memorial is
flanked by two columns. On the top of one is a
mother and child and on top of the other a father and
child. They were carved from Portland stone by
Siegfried Charoux.
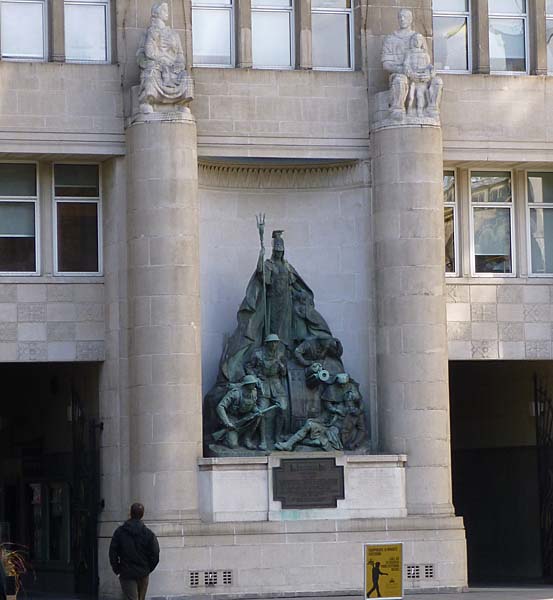 The dominant feature of the
Exchange Flags is the Nelson Memorial designed by
Matthew Cotes Wyatt and executed by Richard
Westmacott.
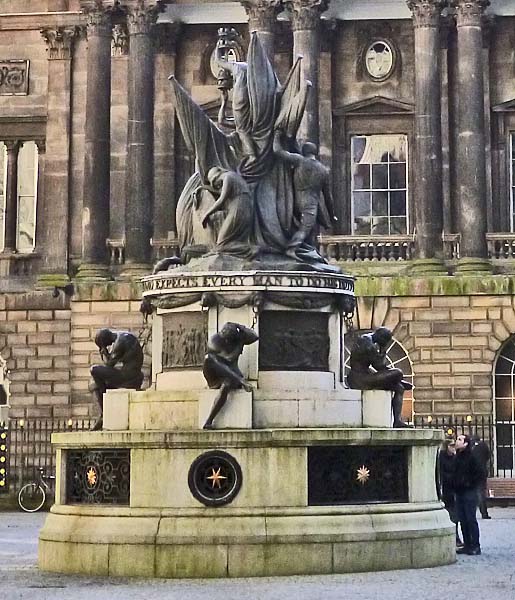 Close Window 
|
||||||||||
