Westminster
Council House & Library, London
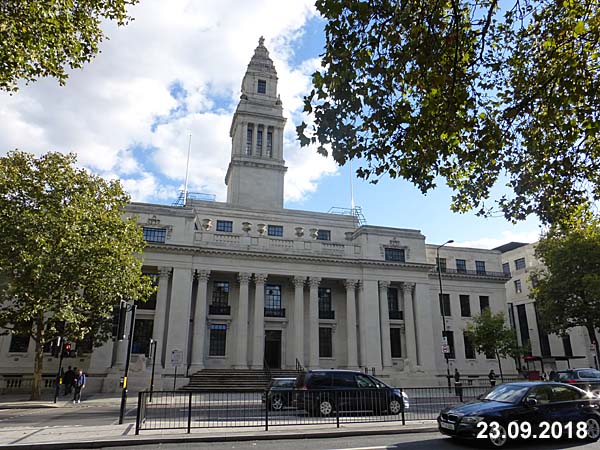
Architect
|
Sir Edwin Cooper
|
Date Built
|
Council Hall
1914-20
Library 1938-39
|
Location
|
Marylebone Road
|
Description
|
On the Marylebone
Road between Gloucester Place and Upper Montagu
Street are two municipal buildings by Sir Edwin
Cooper built almost 20 yeares apart. At
the Gloucester Place end is the Westminster
Council House (also referred to in some sources
as Marylebone Town Hall).

This Grade II Listed
building, clad in Portland stone, is described
by Historic England as, ".... Edwardian
Graeco-Roman classicism relying on mass
and volume for broad fronted composition
with elaboration reserved for Wren
inspired central tower. Rusticated semi
basement, 2 main storeys and attic storey.
13 bays wide, the 7 central bays advanced
as centrepiece. ...... The attic is set
back and taller above portico, fronted by
a balustraded parapet, with pairs of vases
surmounting dies, rising over the
bracketed cornice of the entablature."
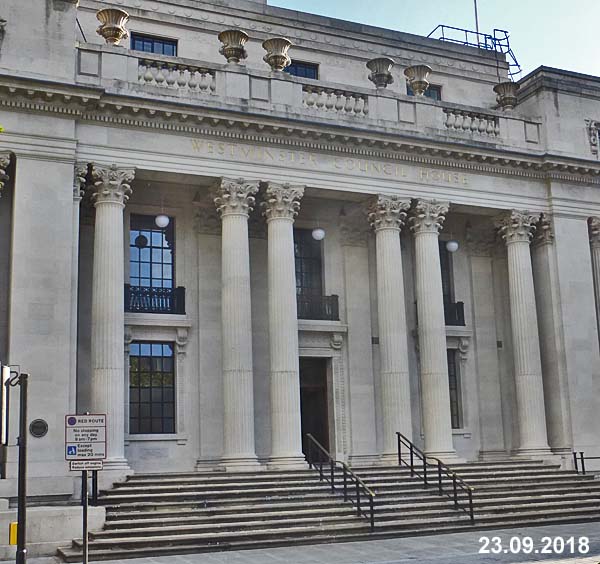
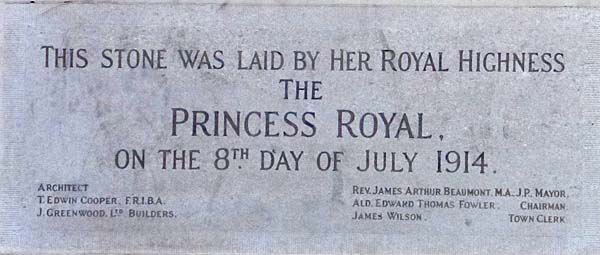
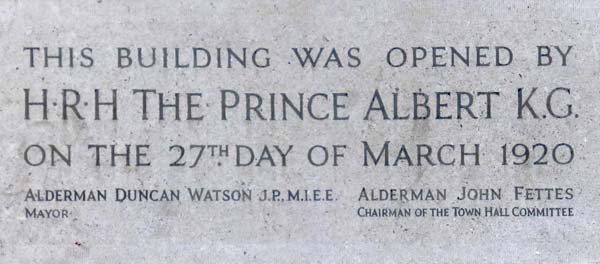
Two rather fine lions
guard the entrance.

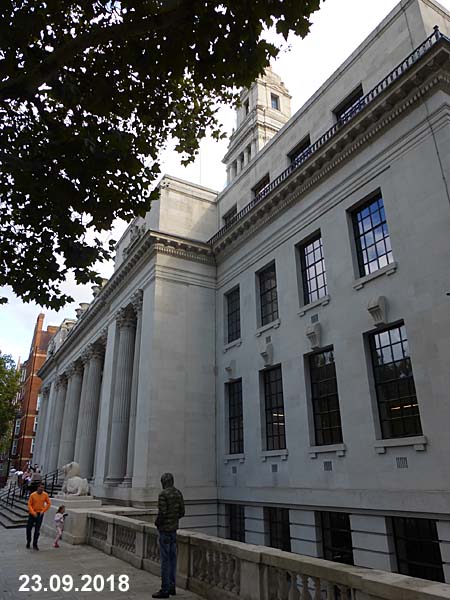
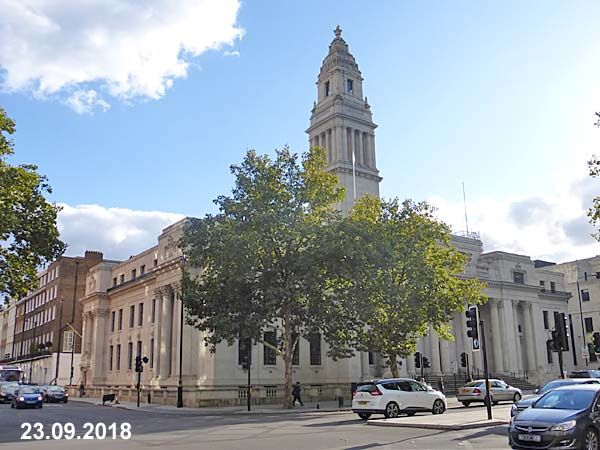
Below the Gloucester Place
elevation.
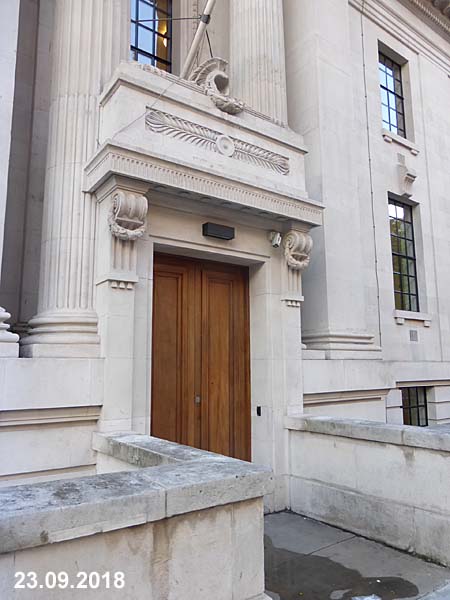
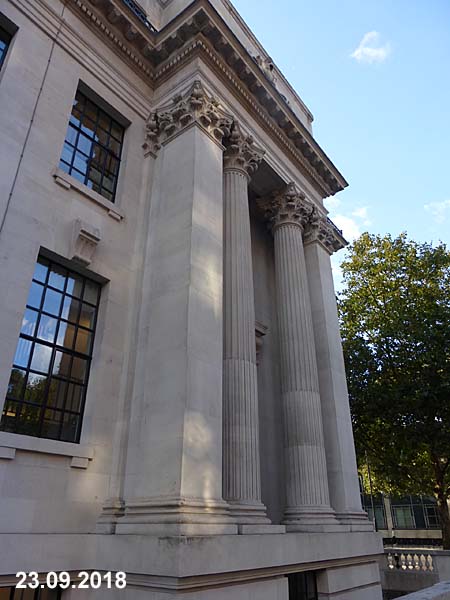
***********************
At the other end of the block
stands Cooper's St Marylebone Library and
Health Centre with entrances on Marylebone
Road and Uppoer Montagu Street.
It is also Grade II listed and described as a,
" .... Stripped cubic version of Cooper's
earlier Graeco-Roman Town Hall design.
Basement, 3 storeys and attic storey. 5
windows wide, the end bays very slightly
advanced. Central tetrastyle portico in
antis through ground and 1st floors
slightly overlapping the end bays; plain
shafted giant Corinthian columns and pairs
of antae, deep entablature with bracketed
cornice and balustraded parapet with urn
capped dies. Plain windows. 2nd floor band
course to end bays and band course to 2nd
floor parapet. The attic storey is set
back over end bays but advanced and
slightly taller to centre, in line with
portico, with central thermal window
flanked by cartouches and festooned frieze
below parapet band course."
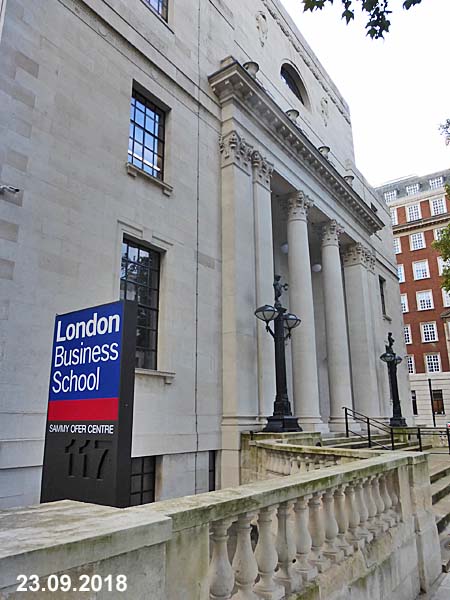
Instead of lions this
time the entrance is flanked by bronze
lampstandards featuring small scuptures of
children.
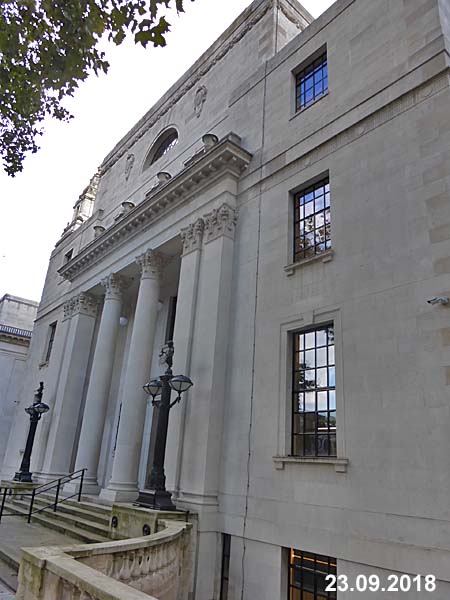
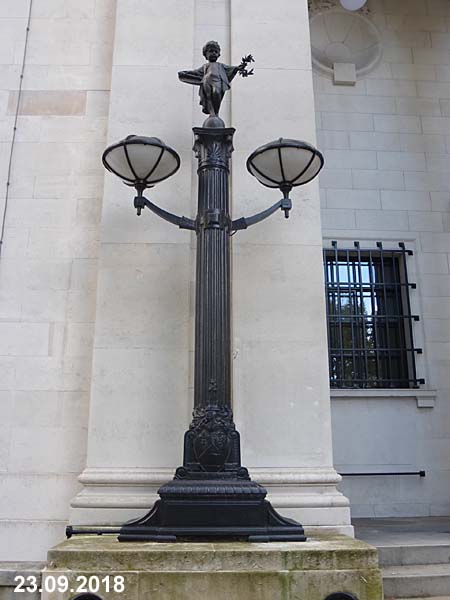
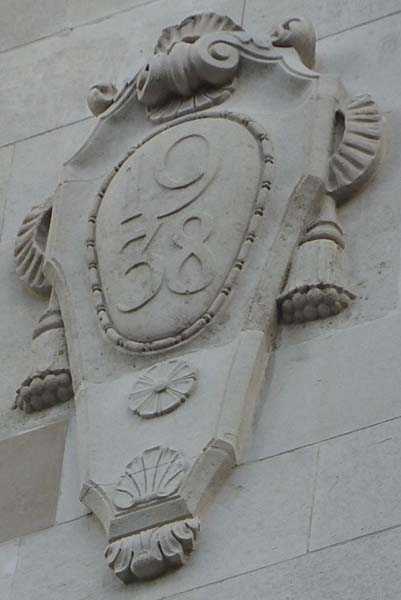
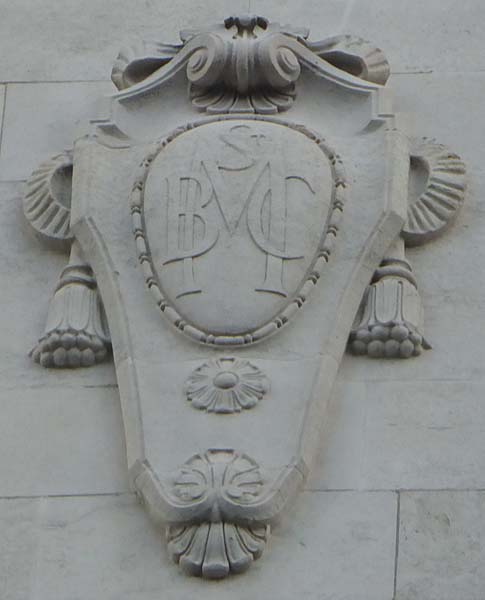
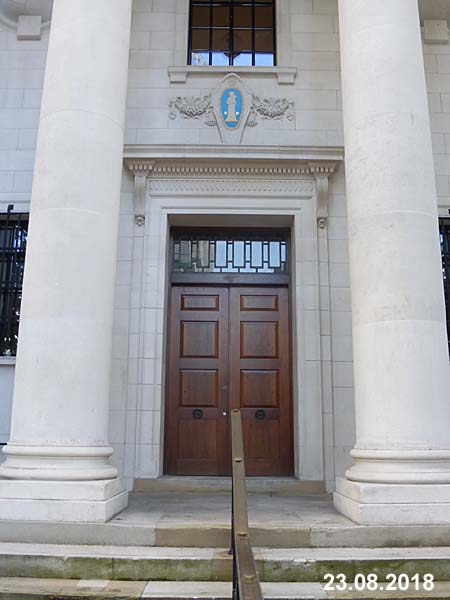
The Upper Montagu Street elevation.
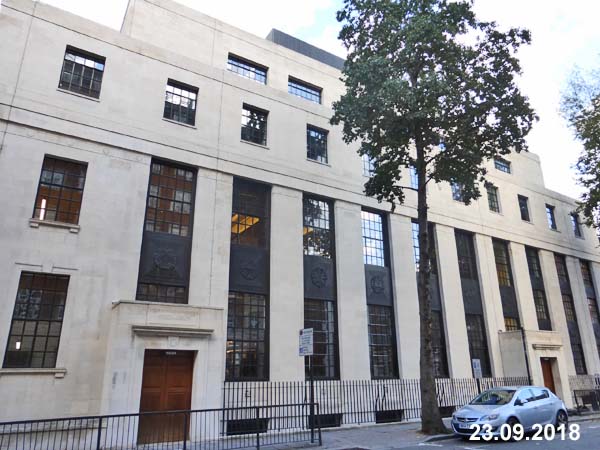
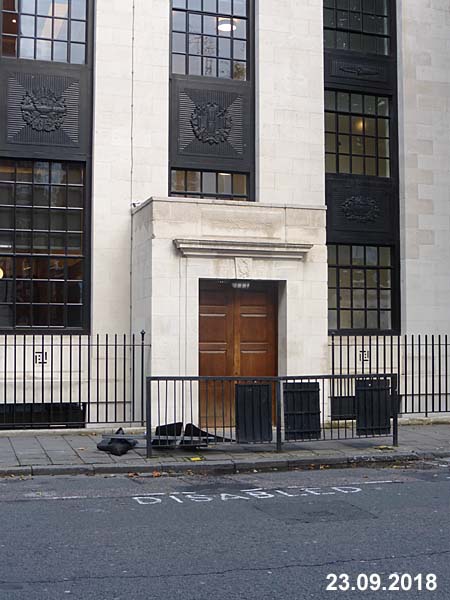
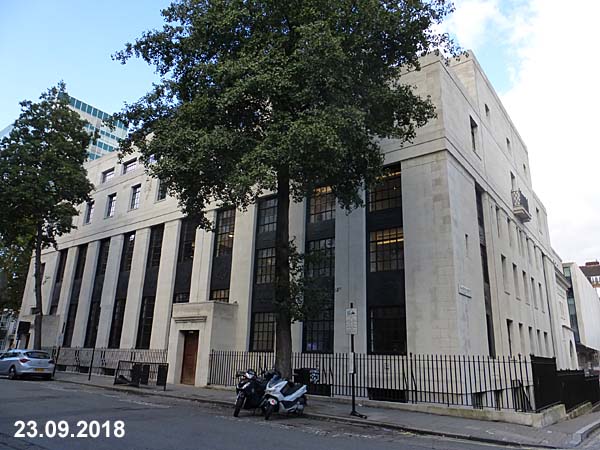
In 2018, when I took
these images, the buildings had undergone
a significant refurbishment converting
them into the Sammy Ofer Centre, part of
the London Business School. This
transformation was desiugned by Sheppard
Robson who say that, "... The brief
was to transform the iconic Old
Marylebone Town Hall into a major new
facility for the London Business
School. The project includes the
refurbishment of Old Marylebone Town
Hall’s Council House and Annexe
buildings, using the excavated space
between these to create a bold new
glass and steel entrance and link
structure. ......
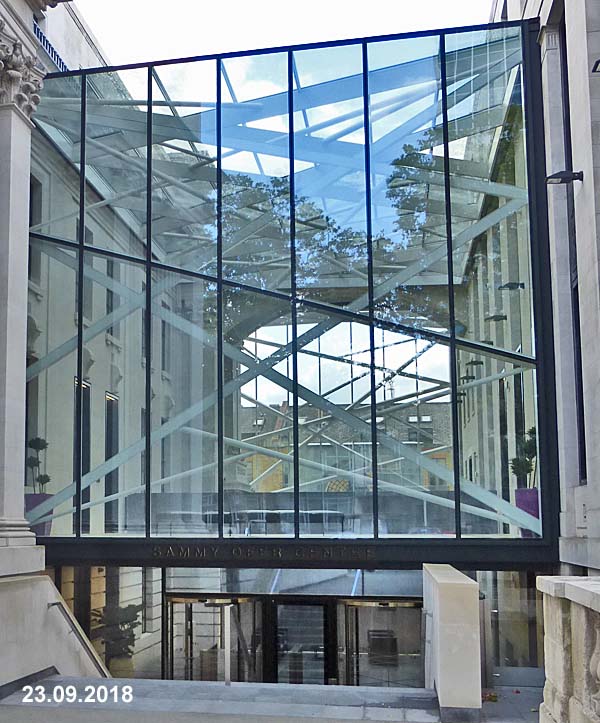 ...... Architecturally, the building
needed to broadcast the ambition of
the client and have a strong urban
presence along Marylebone Road. Whilst
the majority of the building is
dedicated to education – with the
facility including six lecture
theatres, 32 seminar spaces, a
library, offices and a student lounge
– the project also needed to
accommodate civic and political
uses. ...... The
glazed link structure creates a
centrepiece for the design, forming a
new distinct entrance to London
Business School, giving sole use of
the civic steps to the Council House
to the Westminster Register Office.
...... Architecturally, the building
needed to broadcast the ambition of
the client and have a strong urban
presence along Marylebone Road. Whilst
the majority of the building is
dedicated to education – with the
facility including six lecture
theatres, 32 seminar spaces, a
library, offices and a student lounge
– the project also needed to
accommodate civic and political
uses. ...... The
glazed link structure creates a
centrepiece for the design, forming a
new distinct entrance to London
Business School, giving sole use of
the civic steps to the Council House
to the Westminster Register Office.
The other major architectural addition
is a new lecture theatre block to the
rear of the building, which replaces a
1960s infill. Six lecture theatres
have been added, with the largest two
conjoining to create a space with the
capacity of 200 people; this is used
as the Council Chamber for
Westminster’s monthly meeting.
Externally, the design of the lecture
block is characterised by a daring
limestone curtain walling which
projects out into the mews."
|
Close
Window

|



