Aldred
Building, Montreal, Canada
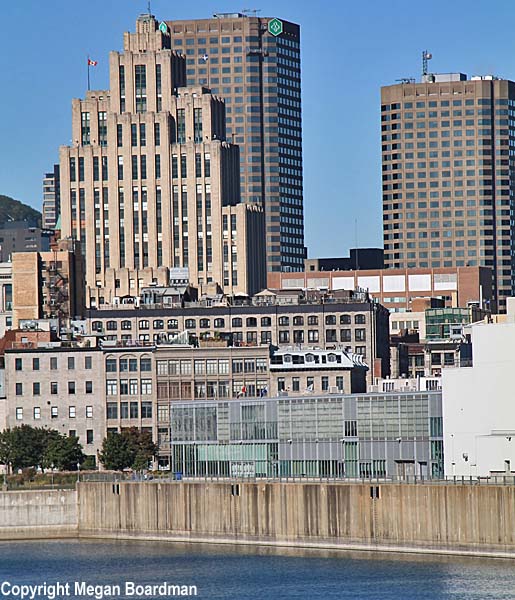
Architect
|
Ernest Isbell Barott of
Barott and Blackader |
Date Built
|
Completed 1931
|
Location
|
Place d'Armes
|
Description
|
This building was
designed for Aldred and Company, an
international finance company based in New
York. Its design is reminiscent of the
Empire State Building and it was built in the
same year. It features a series of
setbacks on the 8th, 13th and 16th floors
designed to allow more light to flow into Place
d'Armes. Apparently, this was also done to
conform with a new Montreal bylaw that allowed
buildings that were over 61m in height as long
as they were on public squares and featured
setbacks.
The building sits on a solid concrete base that
is 9 feet thick and located two floors below
ground level. On top of that is a steel
structure with reinforced concrete floors.
The outside of the building is clad in granite
at the base and Indiana Limestone above.
The Wikipedia entry for the Aldred Building
describes the interior as follows: “The
interior doors are inlaid with white metal,
with the exterior gates in bronze.
Surrounding the doors and covering the walls
and floors of the entrance lobby are a
variety of marbles, including Belgian Black,
Yellow Sienna, Tinos Greek, St. Genevieve
Golden Vein, Verde Antique, and Moutonelle.
Flooring above the ground level is made of
terrazzo with brass strips. Bronze also
makes up the frames for windows of the
ground floor bank, and is used in trim
throughout the building along with stainless
steel."
|
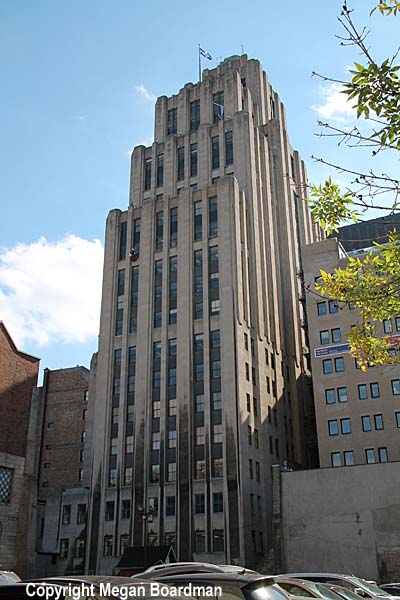
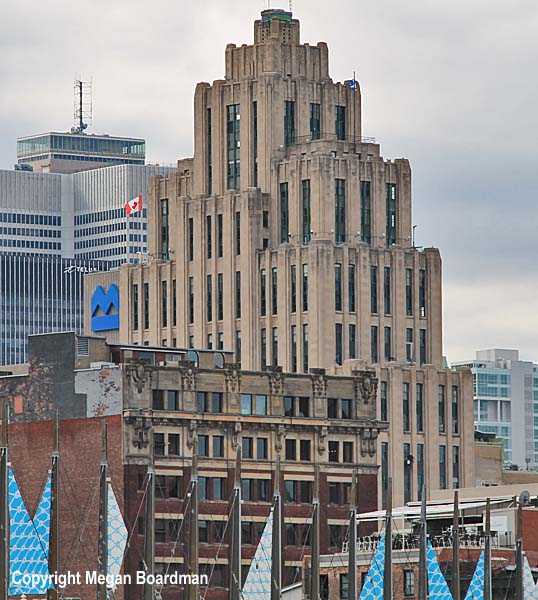
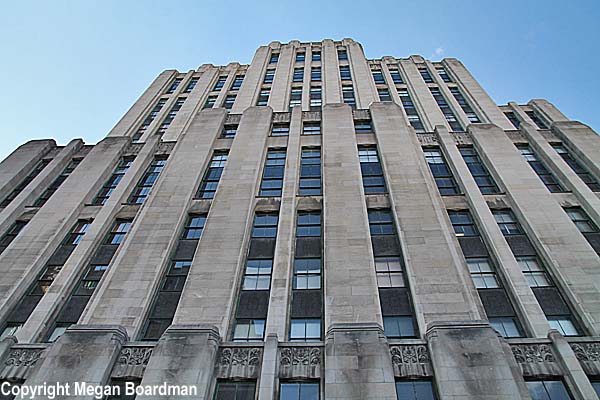
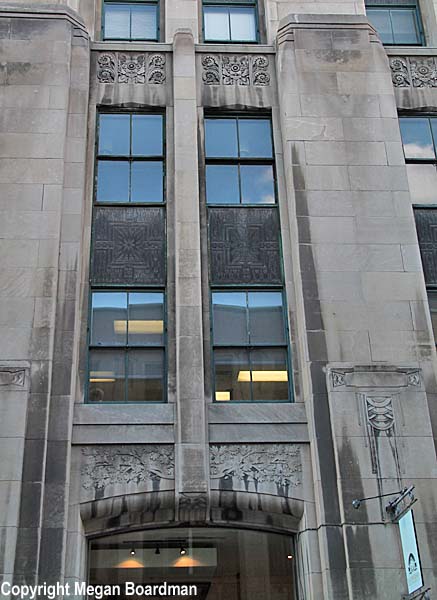
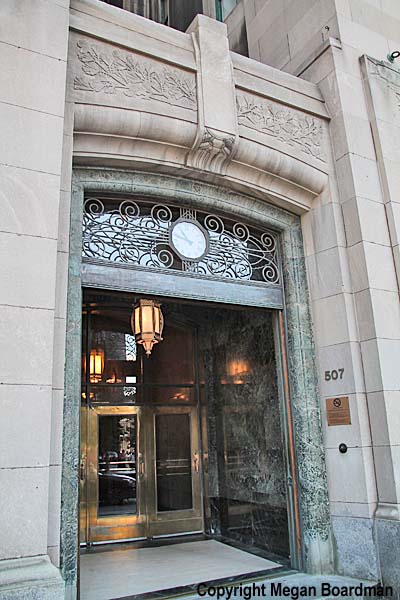
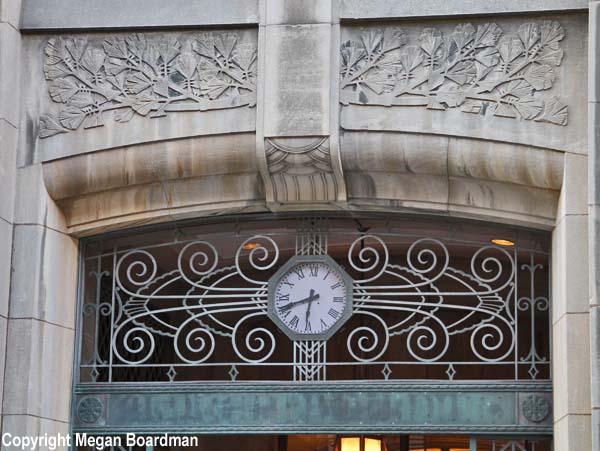 Close
Window
Close
Window

|















