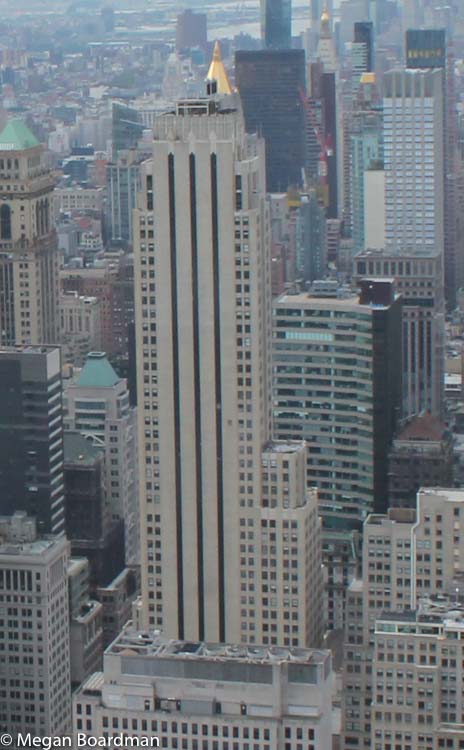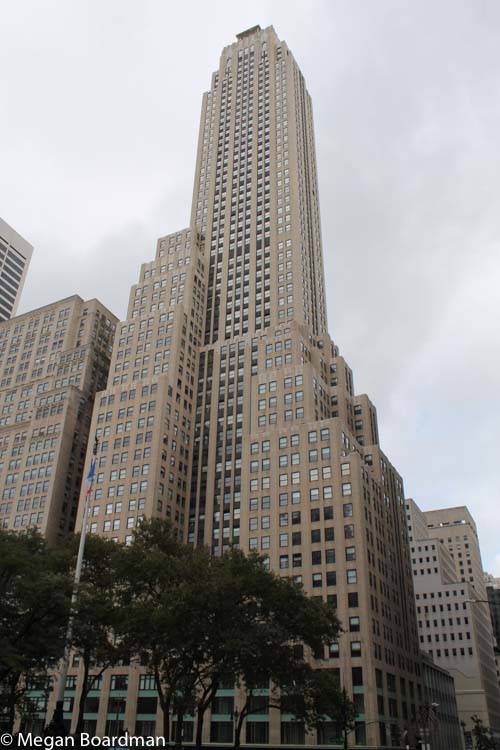500 Fifth
Avenue, New York

Architect
|
Shreve, Lamb & Harmon
|
Date
Built
|
1929 - 1931
|
Location
|
500 Fifth
Avenue, |
Description
|
The "Historic
District Council" website hdc.org describes
500 Fifth Avenue as a, "... soaring
59-story Art Deco skyscraper, located at
the northwest corner of 42nd Street and
Fifth Avenue." Adding that
it was, "... constructed concurrently
with the Empire State Building. .... it is
asymmetrically massed with setbacks at the
18th, 22nd, and 25th stories on Fifth
Avenue and a recessed light court
beginning at the eighth story and setbacks
at the 23rd, 28th, and 34th stories on
West 42nd Street. Sheathed in limestone,
terra cotta, and buff brick, the facades
are enriched with carefully scaled Art
Deco motifs, which accentuate the
building’s sculptural massing and
emphasize its verticality."

The building's Wikipedia page explains that, "...
500 Fifth's design features included fast
elevators, well-lit office units, and a
floor plan that maximized the well-lit
office space. Like the Empire State
Building, 500 Fifth was designed from the
top down; the floor plans within the upper
stories were planned first, followed by
the floor plans of the lower stories and
the building's base. ..... In its
early years, 500 Fifth Avenue was largely
overlooked, as more attention was placed
upon the Empire State Building, the
world's tallest building at the time.
Furthermore, office rental activity was
affected by the Wall Street Crash of 1929.
Salmon said in December 1930 that although
he foresaw it might take a long time to
fill the space at 500 Fifth Avenue, 'the
enterprise was undertaken with the
greatest faith in the future of midtown
expansion and development.'" (Note:
The skyscraper was built for
businessman
Walter J. Salmon Sr.) |
Close
Window
|

