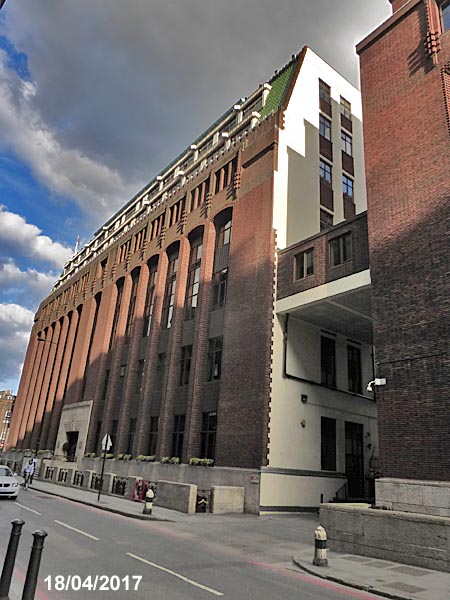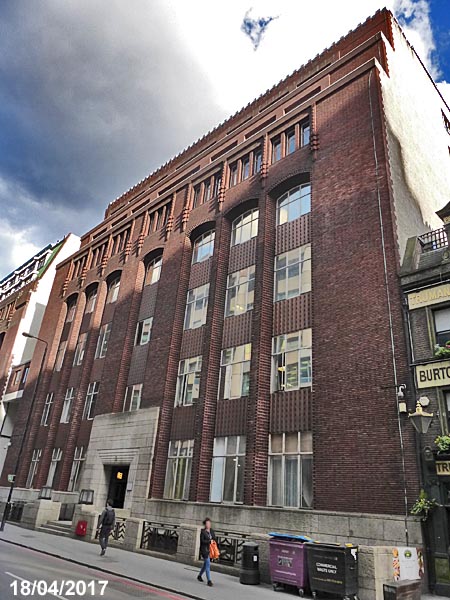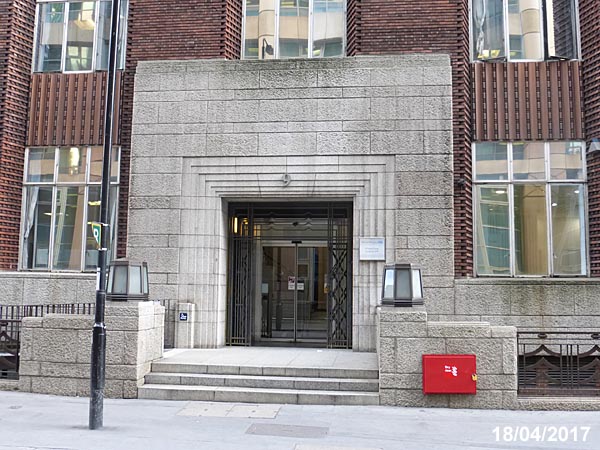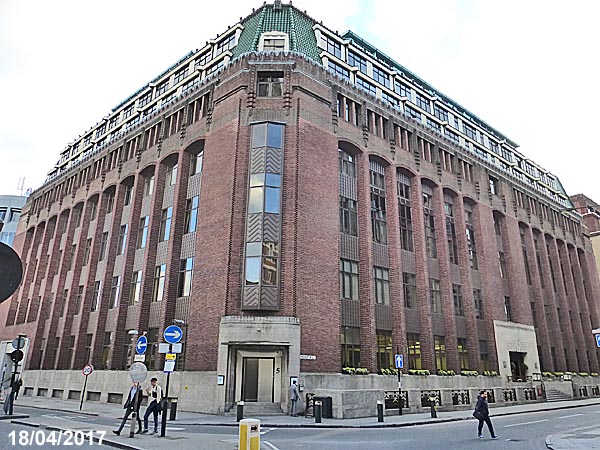This Grade II Listed
building on the corner of Prescot Street and
Leman Street in Whitechapel is a
former Cooperative Wholesale Society
building, often referred to as "The Tea
House". Designed by the CWS's
architect, L G Ekins, the building is
described by Historic England as, "...
An unusual example in Britain of the
German Expressionist style."
Apparently Pevsner considered it to be
representative of the Amsterdam School.
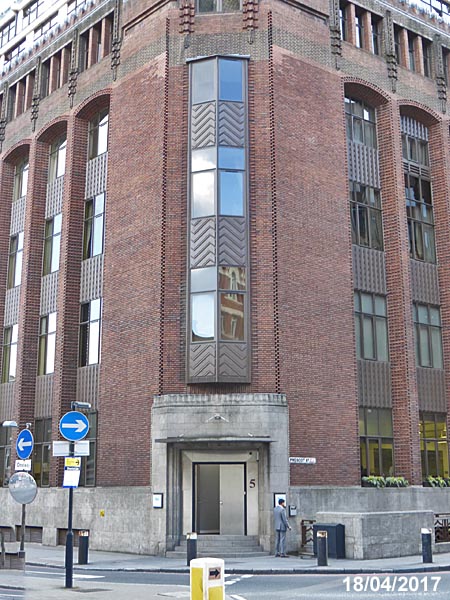
When it was listed, the
building was described as being, "... Steel
frame clad with dark brown brick, with
horizontal joints raked out;
semi-basement and entrances, concrete
textured with felspar or granite,
chanelled to appear as stone. Green
pantiled mansard roof with 2 rows of
dormers. Rectangular block on corner
site. 5 storeys, 2 attics and
semi-basement. .... Segmental arched
arcading rises from ground floor through
4th floor with splayed reveals of bricks
set at angles to give dog tooth pattern;
arch heads also of this treatment. ....
Entrance approached by steps flanked by
cement balustrades with bronzed iron
railings of geometric pattern with
bronzed octagonal lanterns."
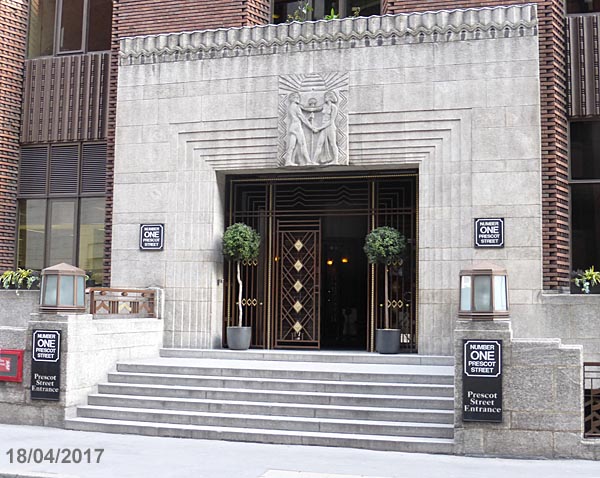
Above the entrance is a
carved rectangular panel depicting a man and
a woman greeting each other. Above and
between them is a bee hive, the sympbol of
the Coop Movement. After the CWS moved
out, the building was converted into a
combination of offices and apartments.
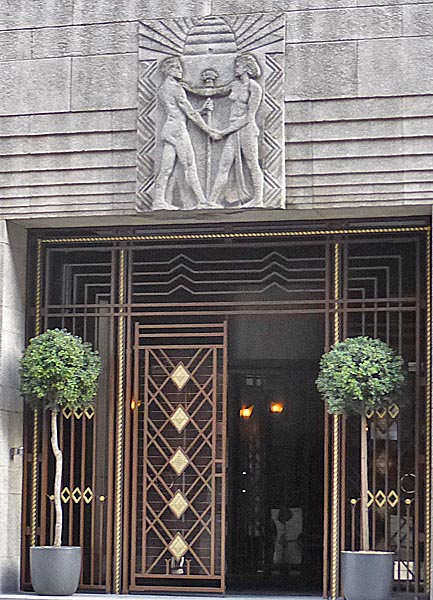
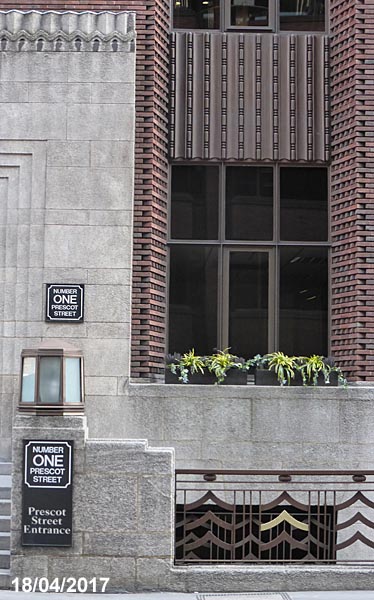
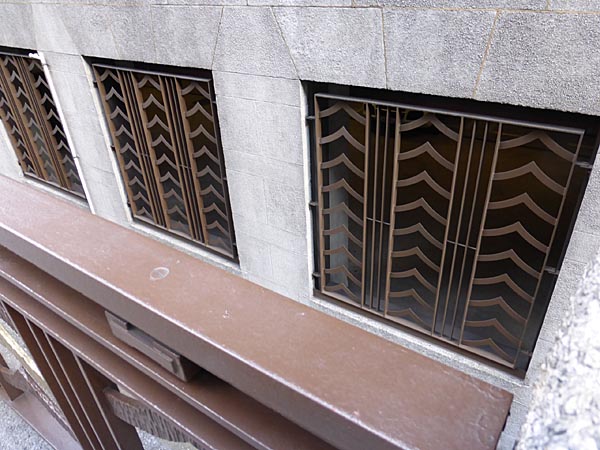
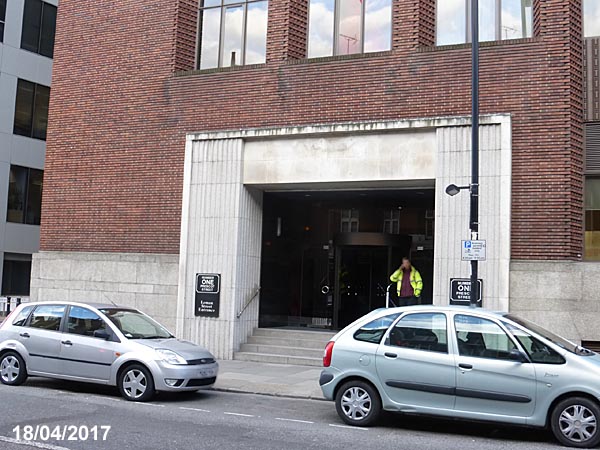
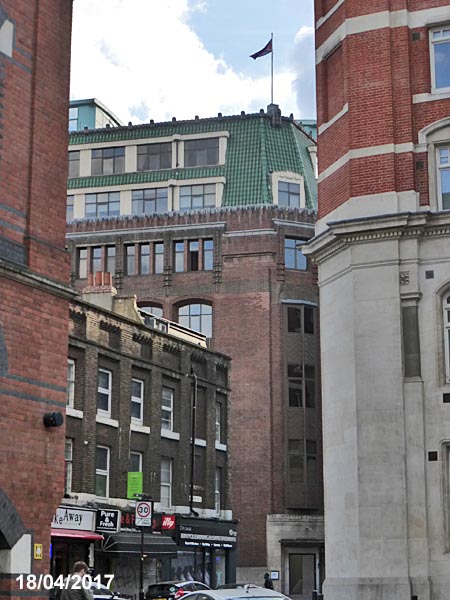
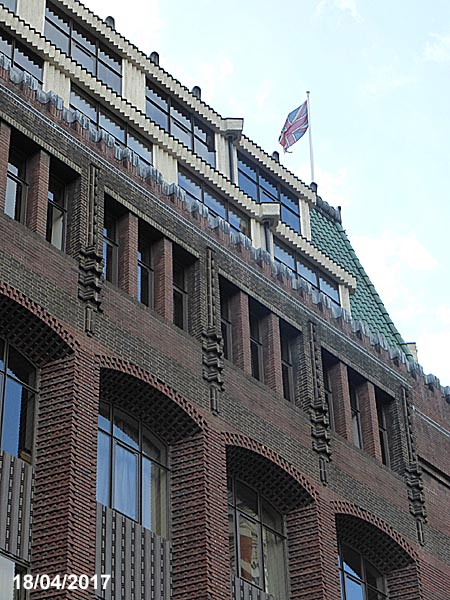
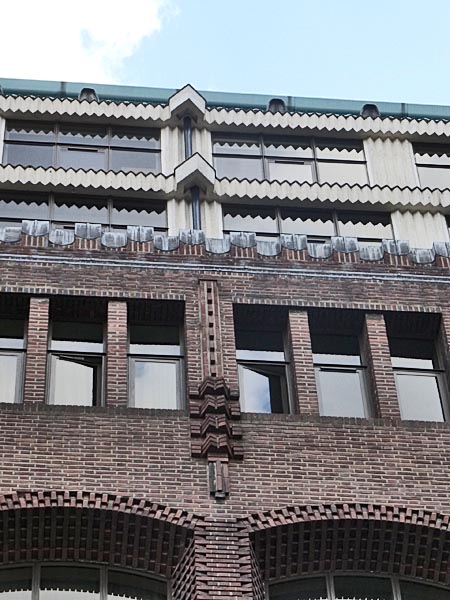
In the 1950s the
building was extended along Prescot
Street. A bridge connects the two
buildings and the style of 1 Prescot Street
was continued into the extension.
Initially, I believe, this extension
building (called 9 Prescot Street) was home
to the Coop Bank.
