Working
Men's College
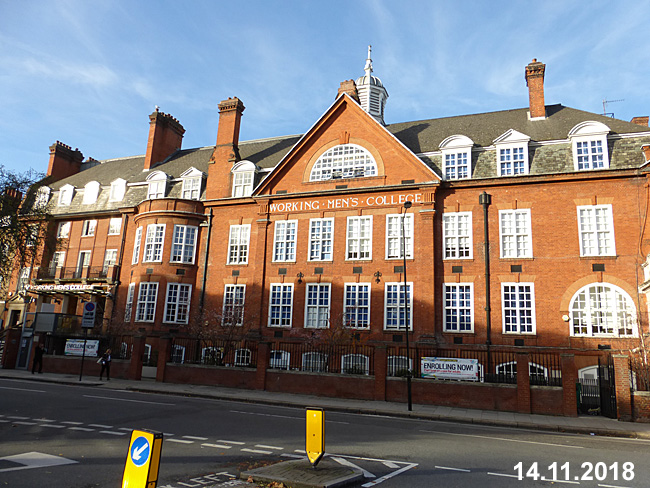
Architect
|
W.D Caröe
|
Date
Built
|
1904 - 1906
|
Location
|
44 and 46,
Crowndale Road
|
Description
|
Historic
England describe the building as being of, "...
Red brick with stone dressings. Slate
mansard roof with dormers.Tall brick
chimney with louvred lantern (fume extract
from chemistry laboratory). Asymmetrical
facade in British Free Style. EXTERIOR:
two storeys, attic storey and
semi-basement. Sixteen windows and eight
window return to Camden Street."
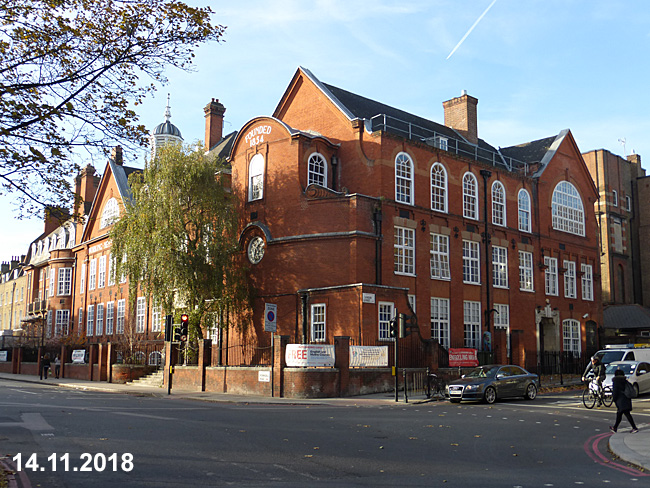
"Main entrance to right with
stone portico having Ionic half columns
carrying entablature and segmental
pediment with enriched tympanum."
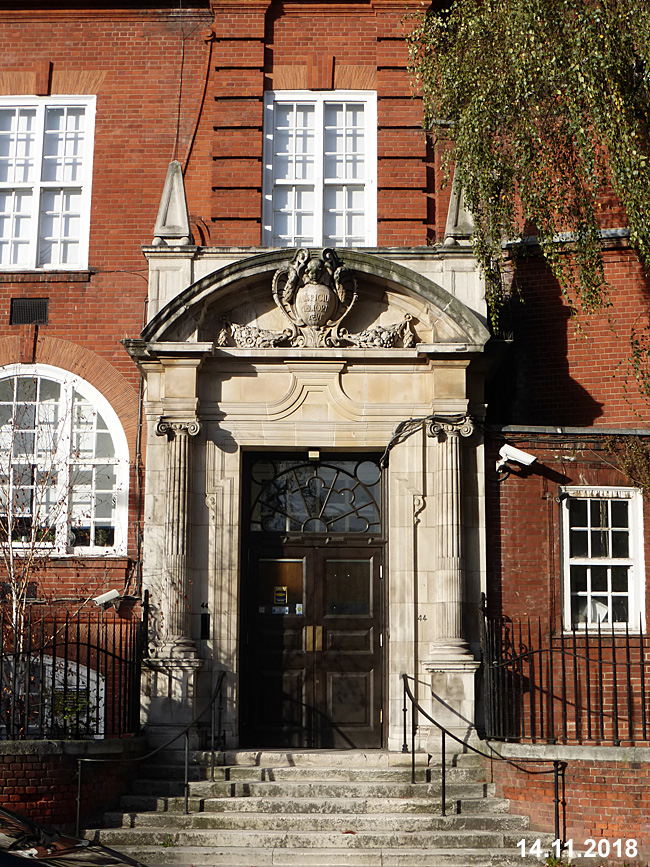

"Camden Street wing, ground floor, has
main hall with stage, proscenium and
panelling. First floor Library has barrel
vaulted ceiling with glazed panel top
lighting; five arcaded bays with arch at
south end into recess; oak panelling and
bookcases. Oak mantelpiece above marble
fire surround. Bronze plaque above to
Robert Henry Marks 1912."
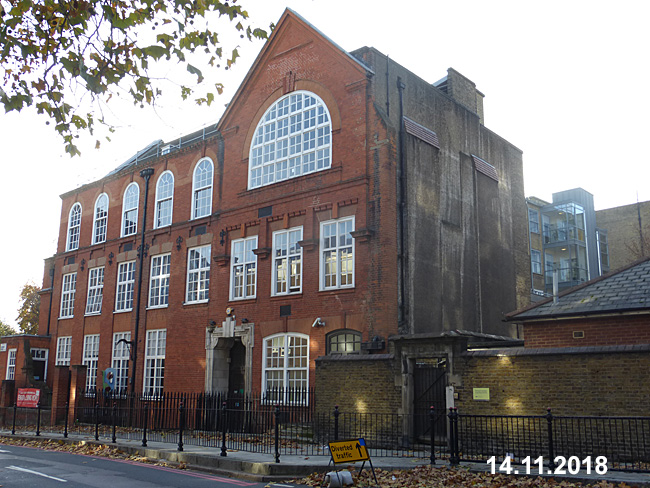
The Wikipedia page for the Working Men's
College says of this building that, "...
The College developed a new building at
Crowndale Road on a site purchased from
Lord Camden; begun in July 1904, and
partly occupied in 1905, it was formally
opened by Sir William Anson in January
1906. The physical structure of the
building at Crowndale Road was designed to
reflect that found within university
colleges. Large common spaces, Library,
Common Room, Hall, Museum, and later The
Charles Wright Common Room, promoted
social and intellectual interaction
between student, teacher and staff Members
of College. There was no separate staff
room. Specialist rooms such as science
laboratories art and craft studios,
lecture theatre, and a gymnasium were
added in the 1930s, reflecting a desire to
provide a broad educational experience."
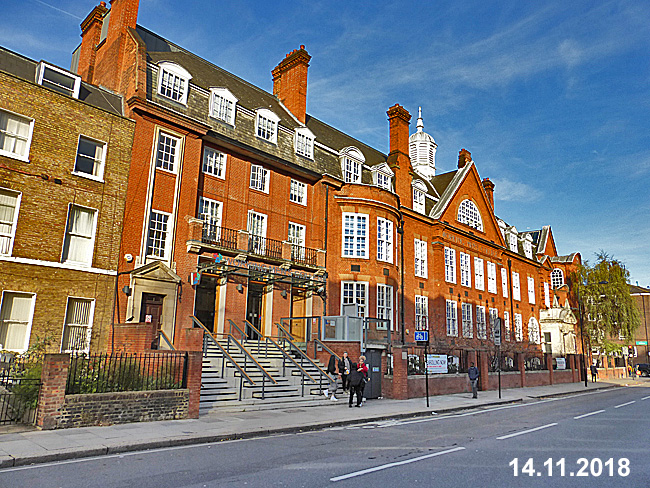
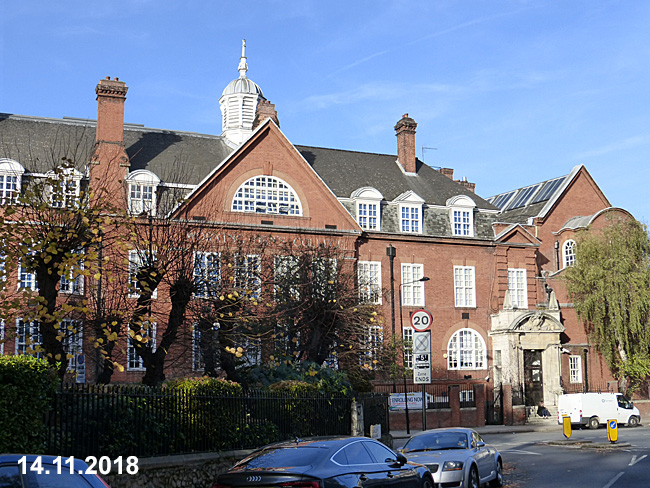
|
Close
Window
|

