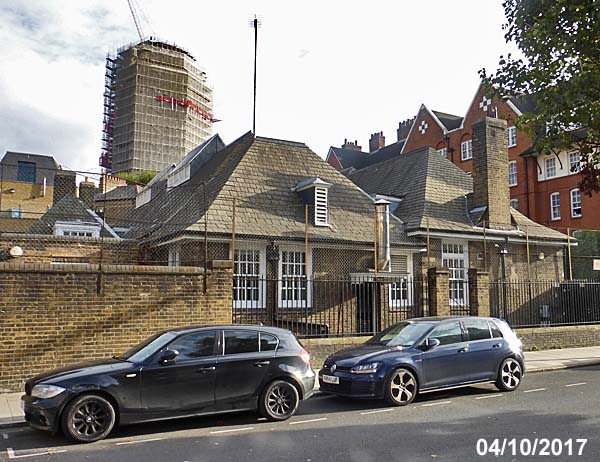Webber
Street & Webber Row School, London

Architect
|
|
Date Built
|
Opened 1916
|
Location
|
44 Webber Street
|
Description
|
In
2017 this building, beside the Webber Row Flats,
is the Centre for Literacy in Primary Ediucation
but it started life as a school for children
with physical handicaps. It was infact
described at the time as "London County
Council School (Physically Defectives)".
Originally the site was intended for a lodging
house for women and a sixth block of flats to go
with the 5 adjacent blocks of the Webber Row
Estate. Instead they built this Grade II
Listed building described as, "... a
carefully-designed and subtle building of
special architectural interest. The Arts and
Crafts style exterior - with its large
chimneys, low-hanging eaves and large dormer
windows - is well-executed in good quality
materials.
The elevation to the south is particularly
handsome (see below) with its
parade of double doors, windows and dormers.
Built to serve children with physical
disabilities, the school was clearly planned
with their welfare in mind."


The school's hall has a roof with, "...
large semi-circular windows in each gable end,
two ridge lights and three clerestories to
each pitch. The ridge lights are visible over
the entrance façade."

|
|

