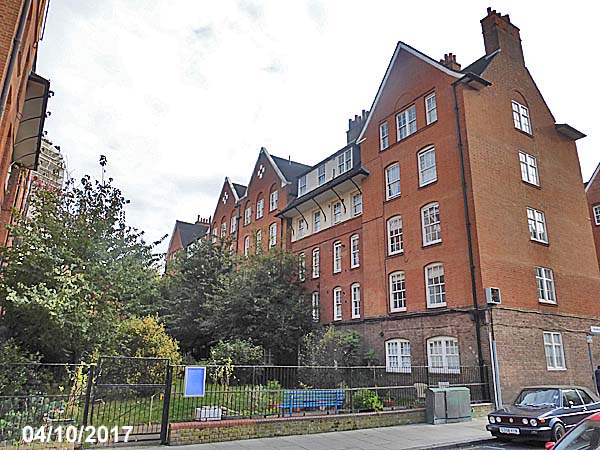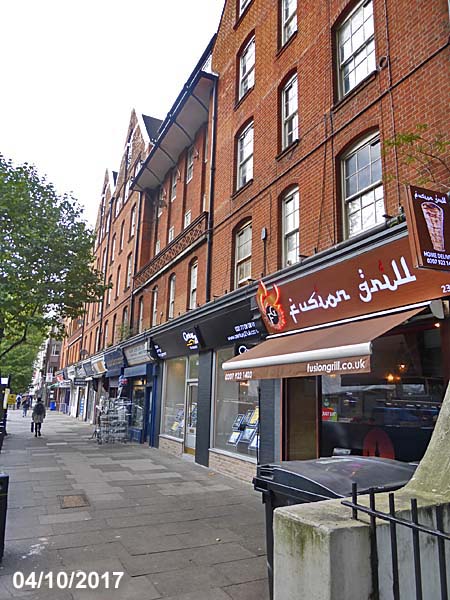Webber
Row Estate, Waterloo, London

Architect
|
Roger Stark, LCC Housing
Architect
|
Date Built
|
Opened 1905 -
1906
|
Location
|
Webber Row
between Webber Street and Waterloo Road
|
Description
|
The
Webber Row Estate, in the Waterloo district of
London, is made up of five brick blocks of flats
arranged in parallel and perpendicular to Webber
Row. The buildings are now Grade II
listed. Historic England describes them
as, " ... red brick in Flemish
bond, stone copings and dressings .... roof
of tile .... There are gabled ranges to
Waterloo Road, with recessed sections
forming balcony at 2nd-floor level. These
recessed ranges are articulated by brick
piers, a most unusual feature for LCC
housing. The intermediate ranges terminating
in broad, sweeping eaves carried on elegant
metal brackets, "
Mawdley House faces on to Waterloo Road with a
range of shops at street level and 3 to 4 floors
of flats above.

On the back of the block, flat access is via
stairwells and long balconies.
|
|

