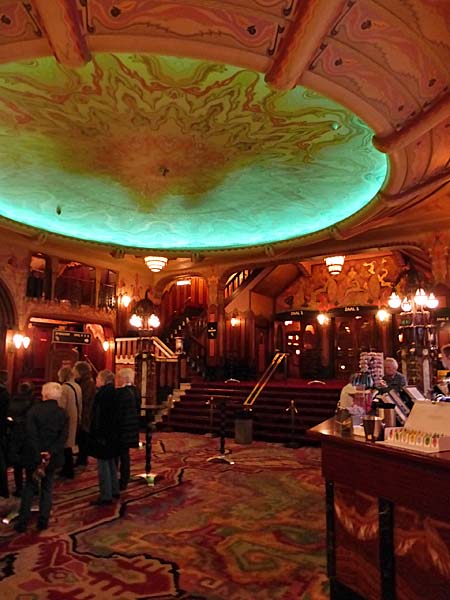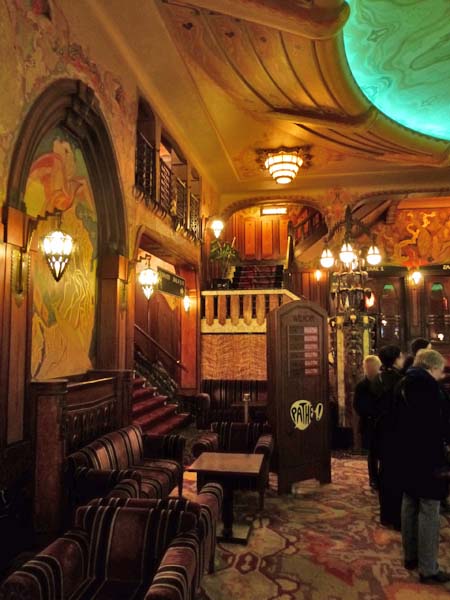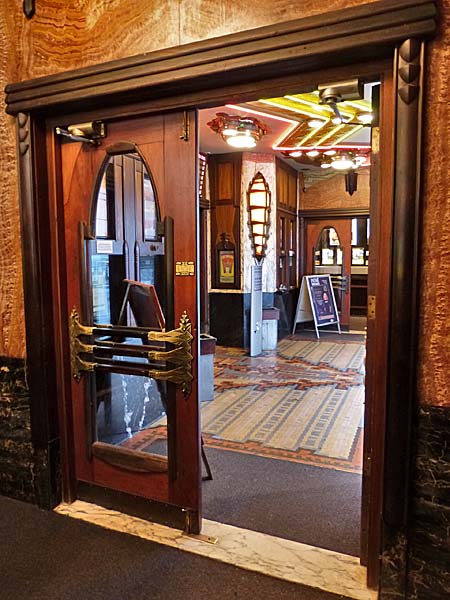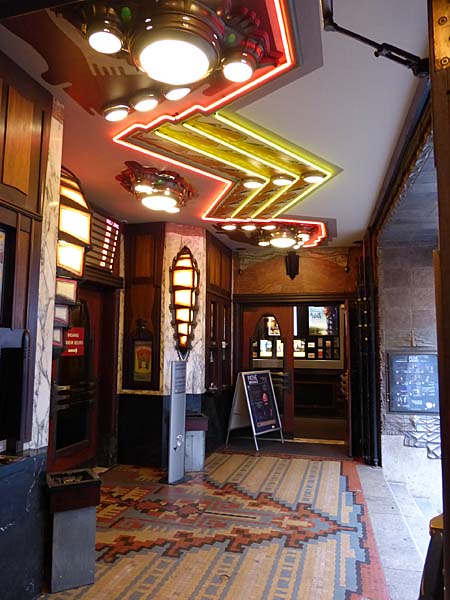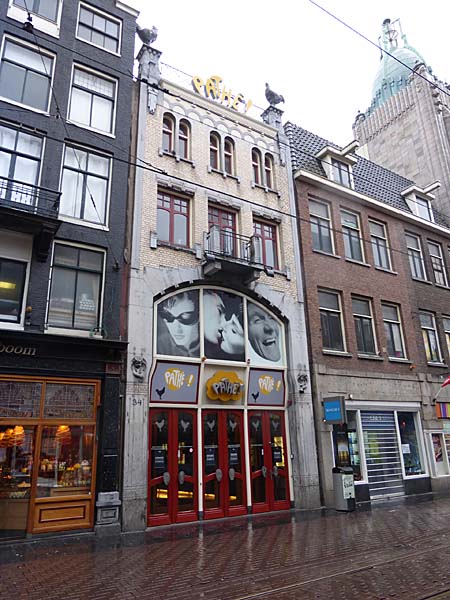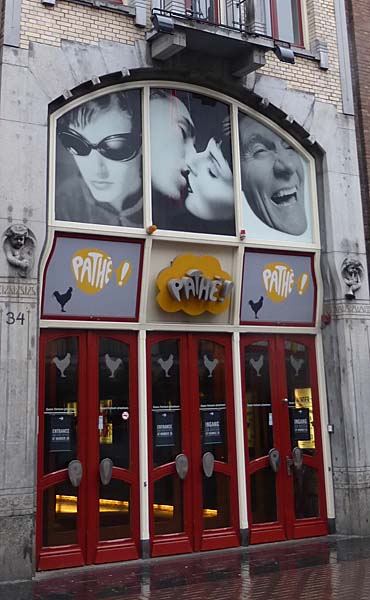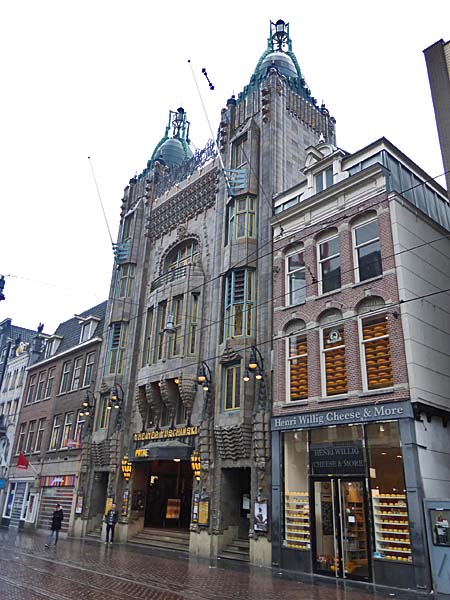Commissioned by Abraham
Icek Tuschinski, the Path´ Tuschinski cinema
is a magnificent mixture of architectural
styles with features of Amsterdam Movement,
Art Nouveau and Art Deco. The
Amsterdam Info website explains that, "The
cinema has been designed as an imposing
building, with a big entry, an imposing
Art Deco façade and two towers on both
sides, rising above the neighborhood.
The interiors, designed by Pieter den
Besten and Jaap Gidding were very Art
Deco .... The main foyer was imposing,
plush, somber, lit by big yellow Art
Deco lamps. The walls are ... covered by
carvings in dark wood, glazed tiles and
bronze elements."

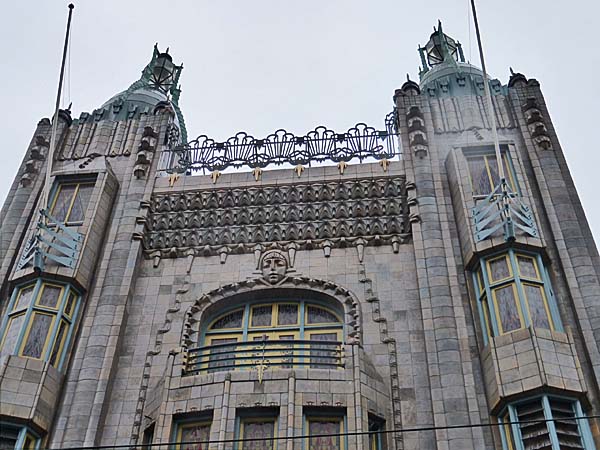
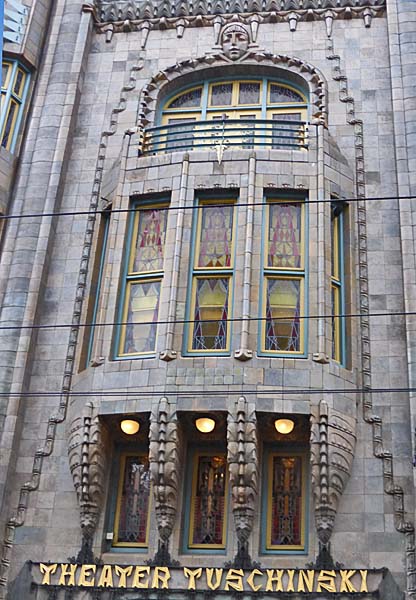

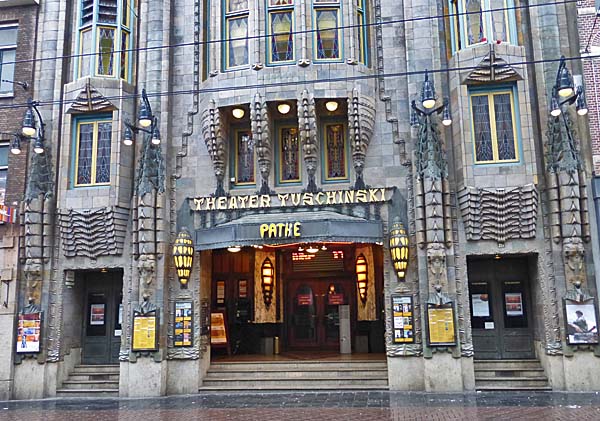
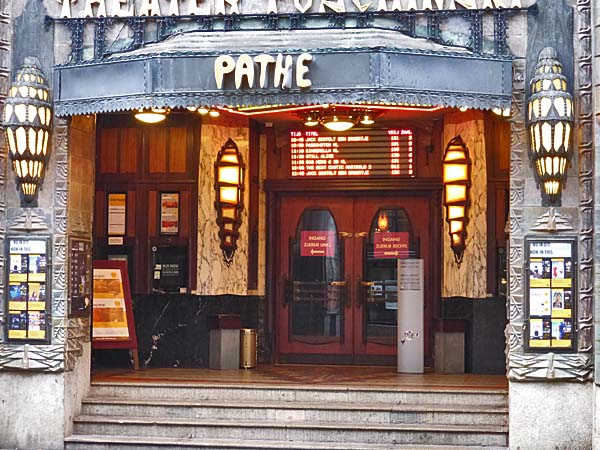
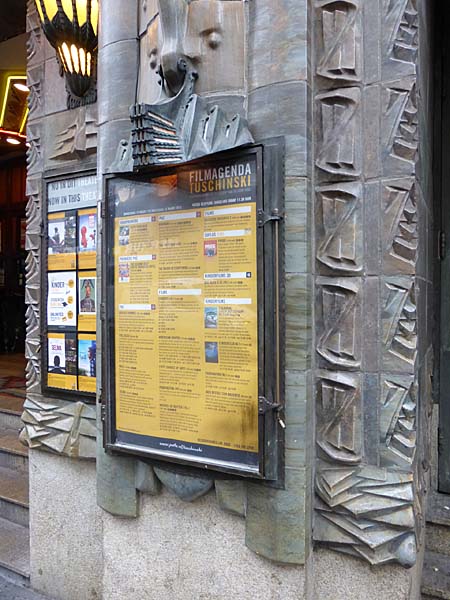
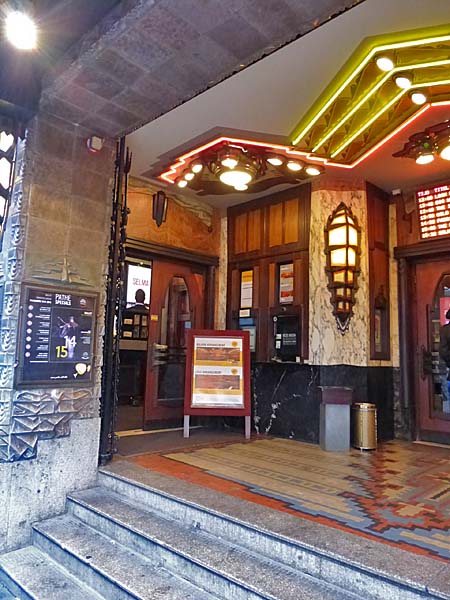
"The huge main
Tuschinski auditorium had an allure of
an opera, with two big balconies one
above the other, hanging above the
audience. It had originally 1200 seats.
In the side rooms, a cabaret named La
Gaité, a Japanese
tea room, a Moorish suite were located.
Several smaller suites on higher floors
were built. An elegant lift was taking
the guests upstairs. The corridors of
Tuschinski were built were not only to
connect the various auditoria. Their
labyrinth was meant to offer its guest
the privacy. The cinema had a modern
ventilation and heating system
maintaining the same temperature
throughout the whole building. In 1936,
the cinema has been thoroughly
renovated. The beautiful 2-inch thick
woolen carpet in striking colors dates
from this time."
