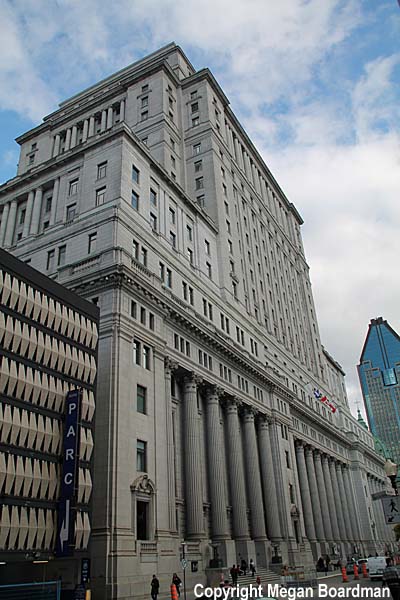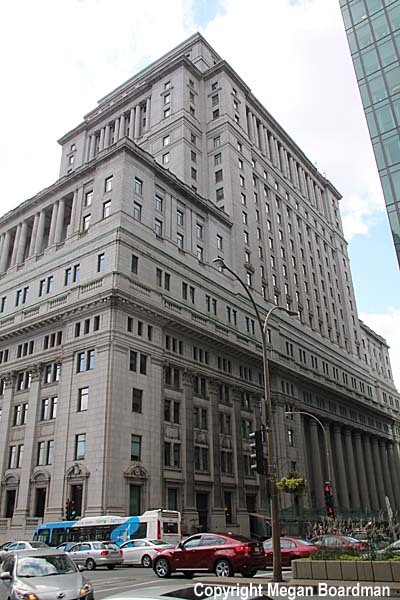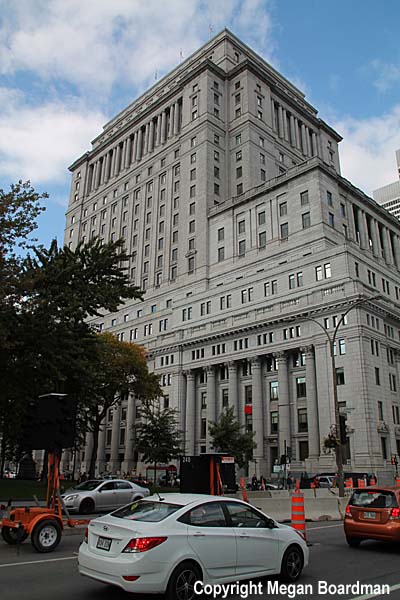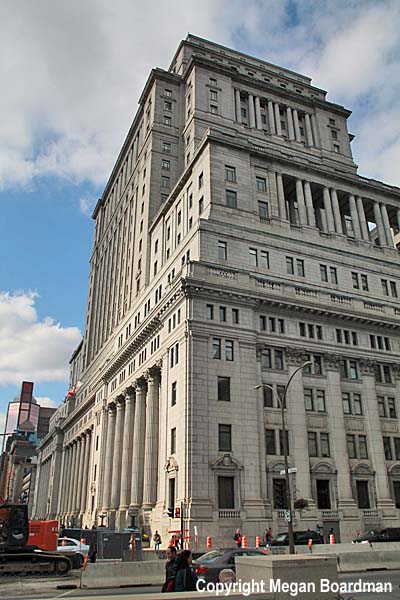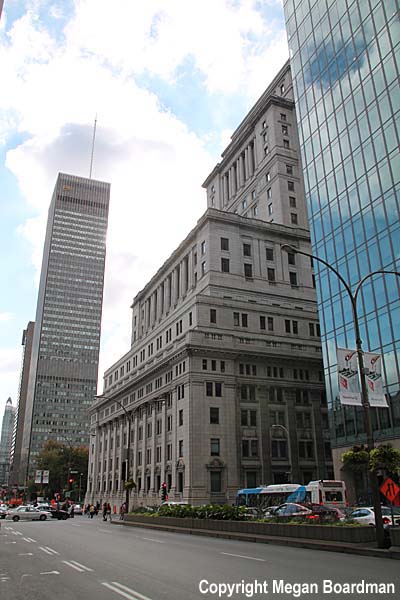|
Apparently, when this
monumental building was completed in 1931 it
was the largest, in terms of square footage,
anywhere in the British Empire. It was
constructed in three stages. The
cornerstone was laid in 1914 and the first
stage was completed in 1918. The construction
culminated in the addition of the 24-storey
tower in 1931. The building’s website
explains that, “The building consists
of a steel framework with exterior walls
of Stanstead granite backed by brick and
faced with terracotta. Terracotta tile
construction was used extensively, in the
form of a flat arch construction for the
floor system as well as in the
construction of all interior
partitions. The impressive Banking
Hall employed very noble materials;
Italian rose Tavernelle marble on the
walls, Levanto marble on the counters,
Syenite stone on the large Corinthian
columns, black Belgian marble for column
and wall bases, pink Tennessee marble on
the floor, brass on all doors, railings
and grills and gilded ornaments on the
ceiling panelling of the mezzanine and on
the terracotta capitals of the large
columns.”
“Among some of the more notable features
and services in the building:
3 basement levels in the new
tower structure
cafeteria on the entire 6th
floor able to accommodate 2500 people per
sitting
an officers’ dining room and
main boardroom on the 7th floor
a medical centre (hospital) on
the 8th floor, complete with access to a
roof terrace
a bowling alley on the 10th
floor
a shooting range on floor 16A
a gymnasium on the 7th floor
pool rooms in the basement and
7th floor
porters on the passenger
elevators
11-foot high ceilings”
In 2001, Sun Life Assurances sold 50% of the Sun
Life Building property to S.I.T.Q. National, a
solely held subsidiary of Caisse de dépôt du
Québec.
|
