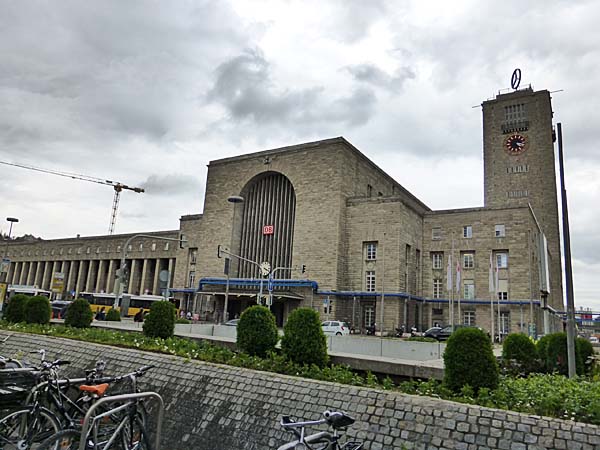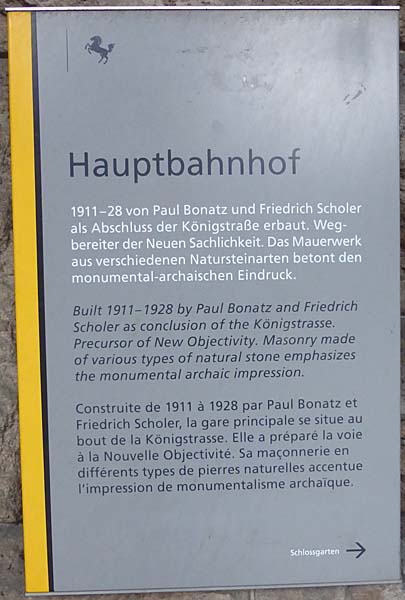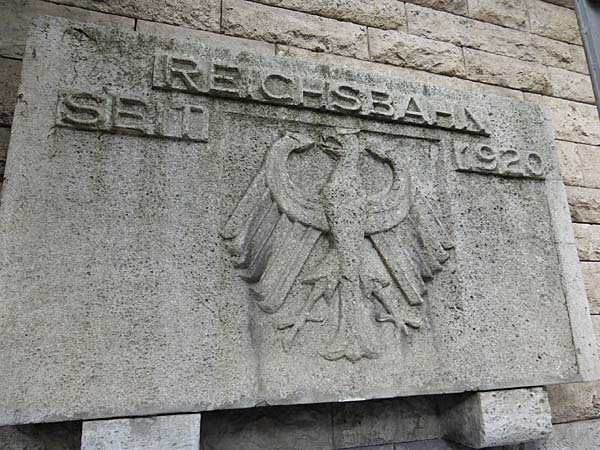Stuttgart
Hauptbahnhof, Germany

Architect
|
Paul Bonatz and Friedrich
Eugen Scholer
|
Date Built
|
Completed 1928
|
Location
|
Schlossstrasse
|
Description
|

The station's Wikipedia
page says that, "... After
undergoing numerous changes, including
moving the station tower from the main
façade to the wing at the Schlossgarten,
construction began in 1914 on the
Cannstatter Strasse. Due to the track
routing to the old station, construction
needed to be done in two phases, with
the first phase going into service on 22
October 1922, and the second part being
completed in 1928."
"The massive
building deals with the steep terrain
almost unnoticeably - there are nearly 5
meters from highest to lowest elevation
between the tower and the so-called
north exit. Bonatz put the tower
directly on the axis of the Königstrasse
as an optical point of aim, and another
axis along the tower and the wing on the
Schlossgarten continues on to the Neckar
valley."
"The construction
has some highly regarded features. The
façade is made of limestone, which was
covered with bricks; on the inside,
sandstone, tuff, and bricks form the
walls. The roof structures are partially
flat wood roofing, and partially
constructed as reinforced concrete
roofing. ...
.... The use of exposed concrete on
the pillars lends a modern flair to the
main hall. The structure features
conservative elements, shown in the
monumentality and reserved decorations,
as well as progressive elements, as
shown by the flat roof structures, for
example. The building is one of the most
important architectural achievements in
southern Germany."

|
Close
Window

|



