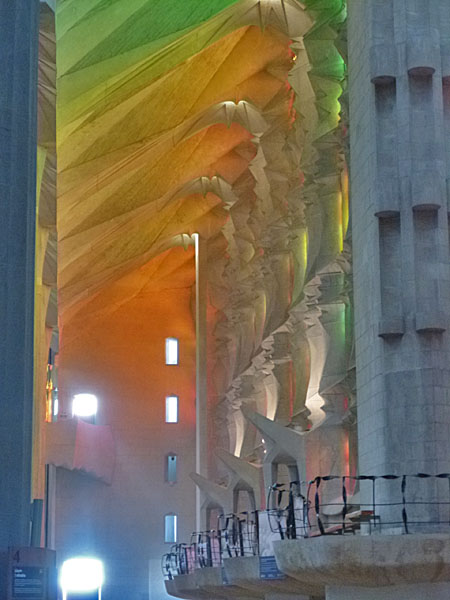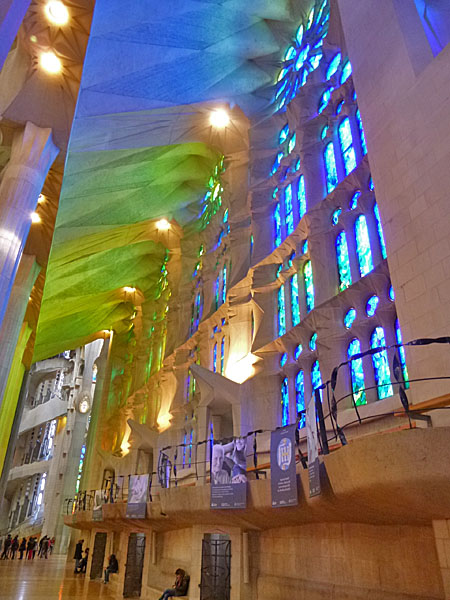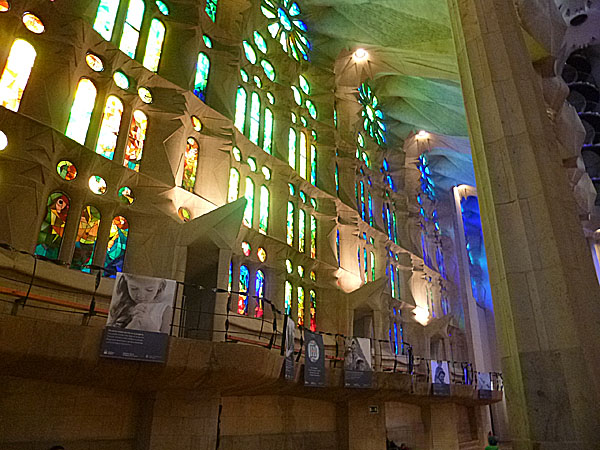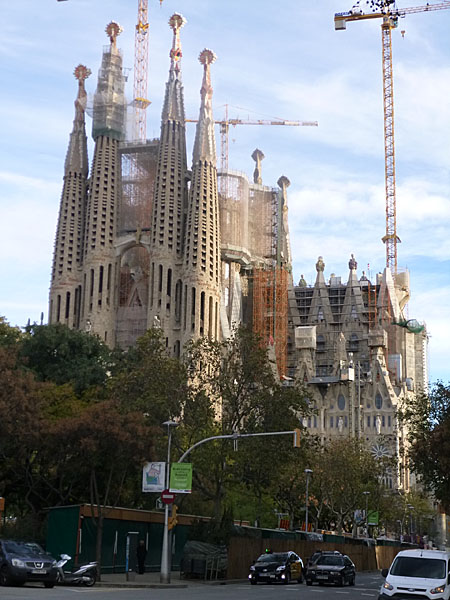The Barcelona
Turisme website explains that, "Sagrada
Família is intended to be a
symbolic building, and this
explains why it has three
monumental façades: the eastern
one dedicated to the birth of
Christ, the western one dedicated
to the Passion of Christ, and the
Glory façade, which is the biggest
of all, and is devoted to
religious faith. The four towers
on each façade represent the 12
Apostles"
-
The Passion Facade -
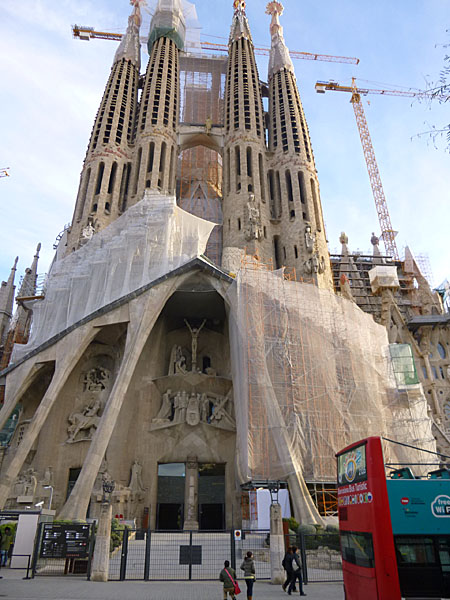
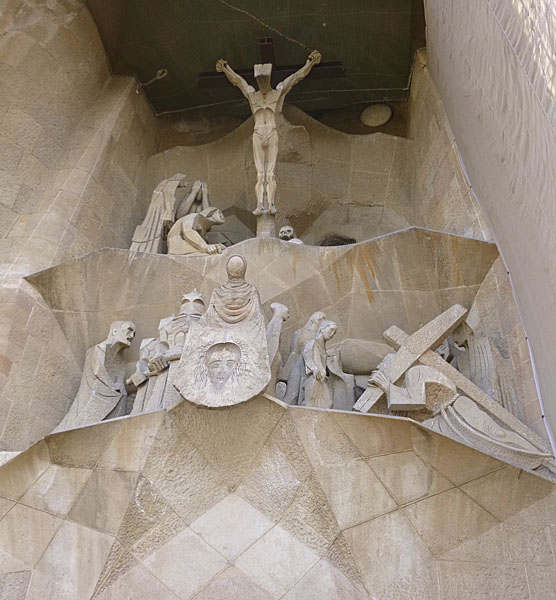
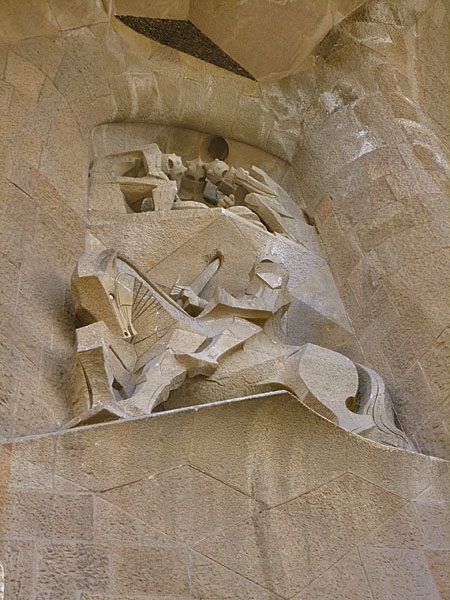
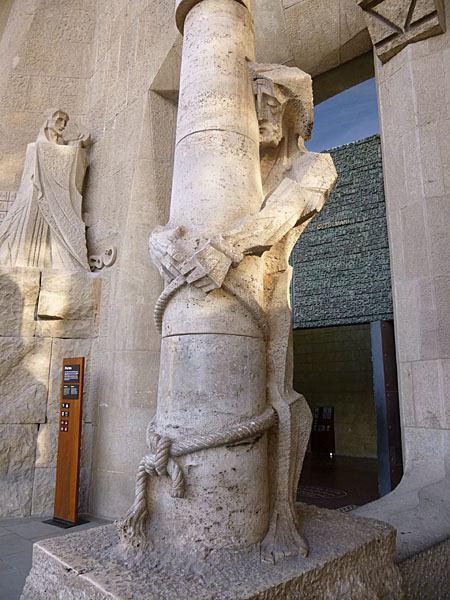 - The Glory Facade -
- The Glory Facade -
One day this will
be the main entrance to the church
but, as you can see below, it is still
a long way from completion.
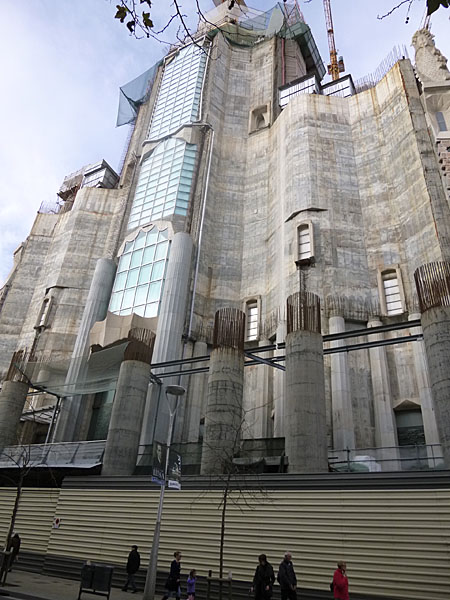 - The Inside -
- The Inside -
The inside of the
church is breathtaking. The
columns in the nave rise like giant
trees into the canopy above. As the
Wikipedia page says, "Essentially
none of the interior surfaces are
flat; the ornamentation is
comprehensive and rich, consisting
in large part of abstract shapes
which combine smooth curves and
jagged points. Even detail-level
work such as the iron railings for
balconies and stairways are full
of curvaceous elaboration."
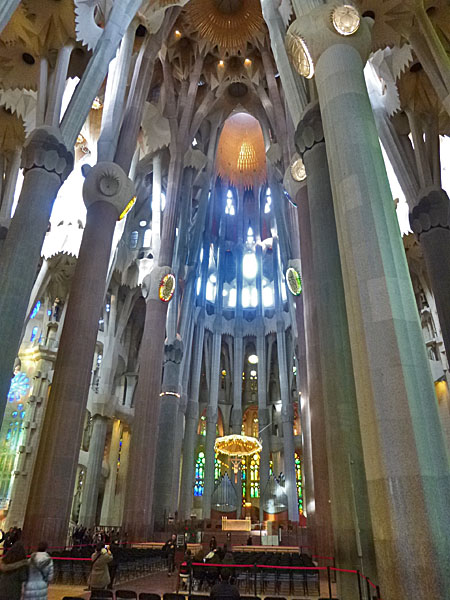
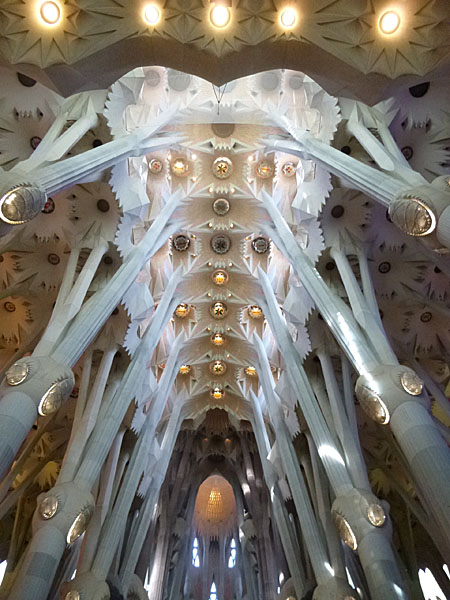
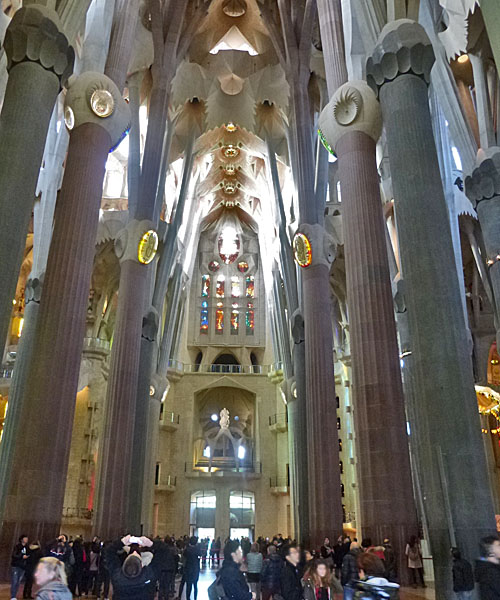
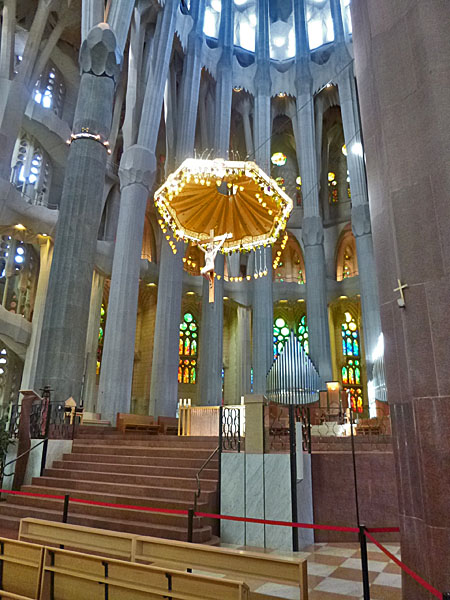
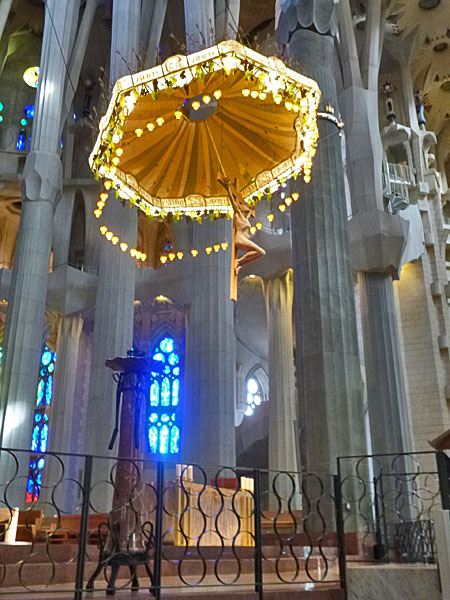
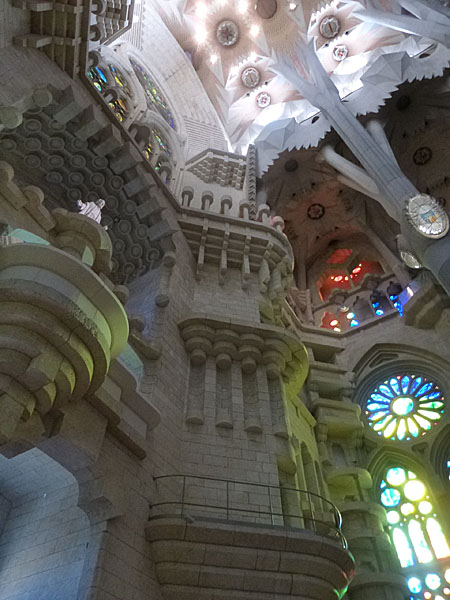
The interior of the building is bathed
in colour from the many stained glass
windows.
