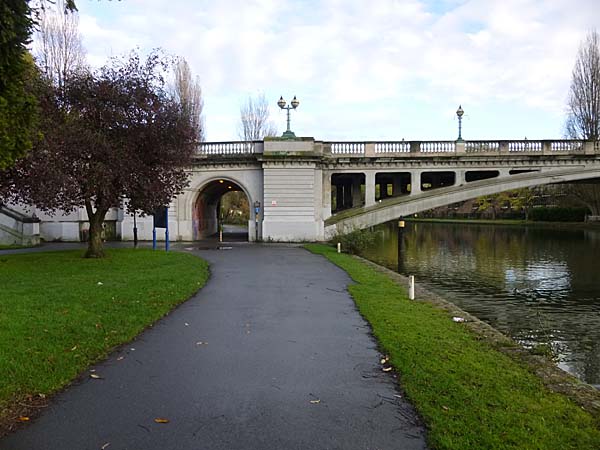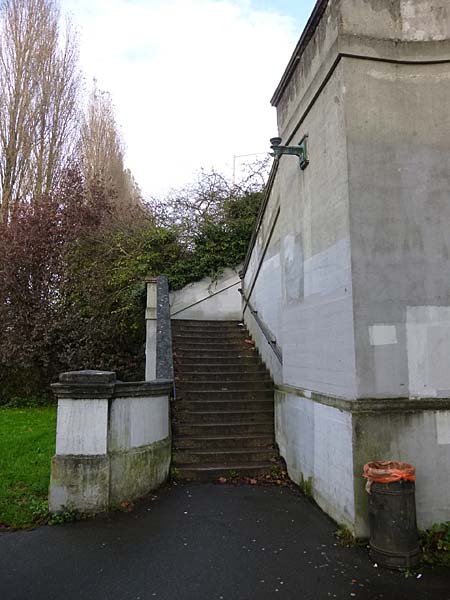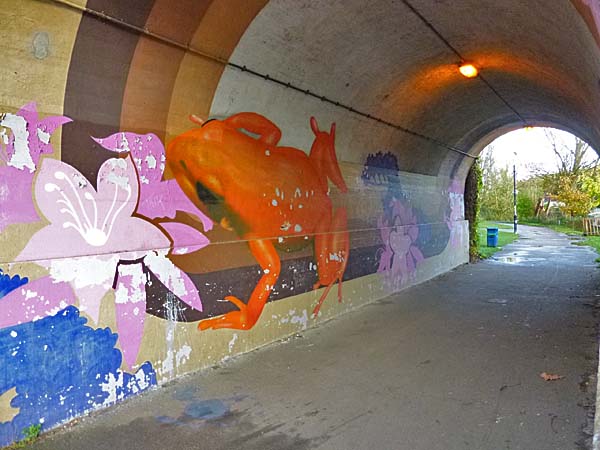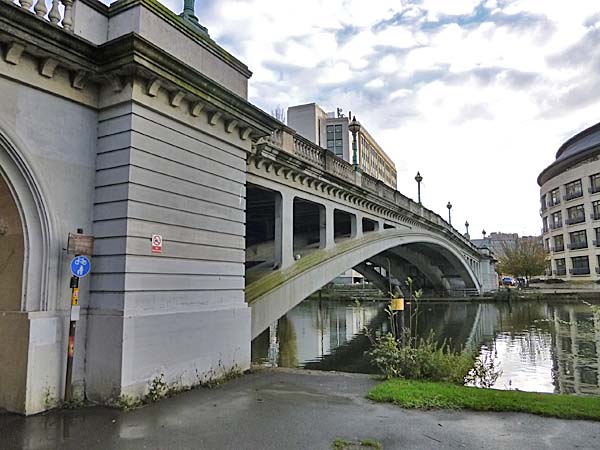This single span
ferro-concrete bridge crosses the River
Thames in Reading carrying 20,000 vehicles a
day over the river. When completed in
1923, it claimed to be the world's longest
span of its type.
The engineers for this structure were L G
Mouchel & Partners, specialists in the
use of reinforced concrete and
infrastructure projects. Their history
includes: the design of the first natural
draught hyperbolic curved reinforced
concrete cooling towers in 1924; the design
of the first two chimneys of Battersea Power
Station in 1931; and Earls Court Exhibition
Centre, one of the world's largest
reinforced concrete buildings in 1935.
Mouchel was first appointed as design
engineer for the bridge in 1914 but the war
brought a halt to its construction.
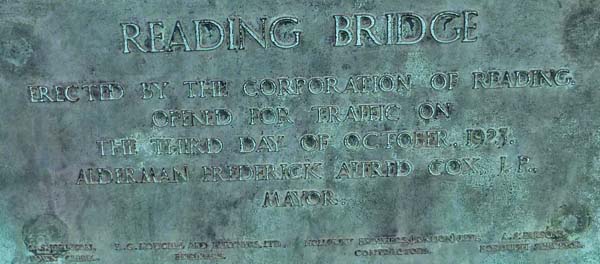
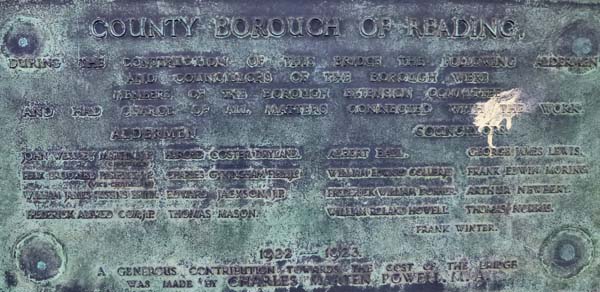
The bridge is almost 183
metres long with a 55 metre span that rises
to 5.5 metres above normal water level.
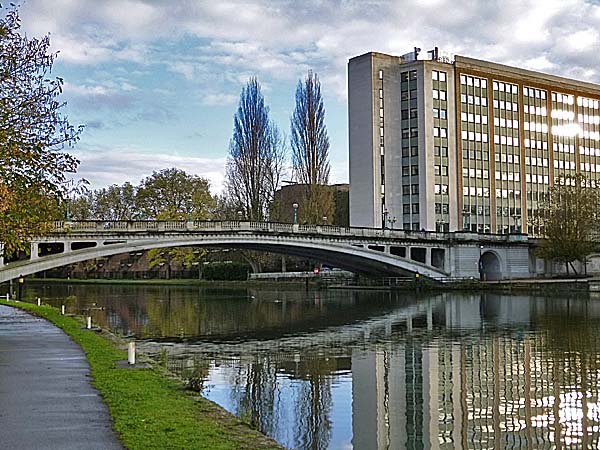
The
www.engineering-timelines.com website
explains that, "... The arch consists
of four ribs. The two outer ribs are
1.2m wide, 1.4m deep at the springings
and 790mm deep at the crown, while the
two central ribs are 1.4m wide by 1.4m
deep at the springings and 1.1m deep at
the crown. Longitudinal beams,
255mm wide and 510mm deep, run above the
ribs, connected to them by spandrel
columns every 3m. Each column is 255mm
by 610mm in section. The main beams are
connected by transverse secondary beams
180mm wide by 360mm deep, set 1.5m apart
longitudinally. The whole arrangement is
topped by a 190mm thick concrete
deck. Parapets to the arch and
abutments are of Portland stone. All
other parts of the structure are
ferro-concrete. The steel-reinforced
construction is monolithic, without
joints other than for contraction or
expansion."
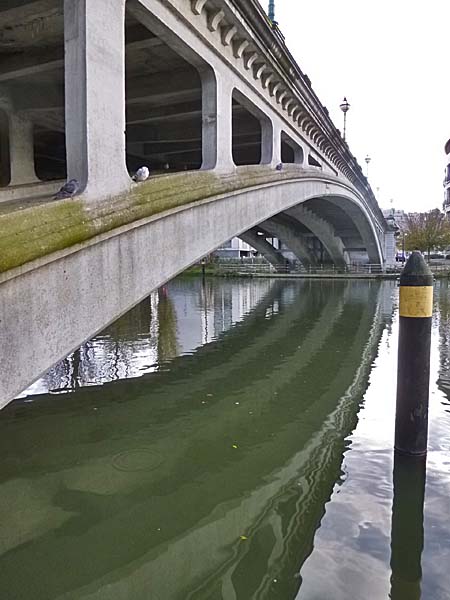
There are staircases on
either end leading down to the towpath and
tunnels allowing pedestrians to continue
along the riverside paths.
