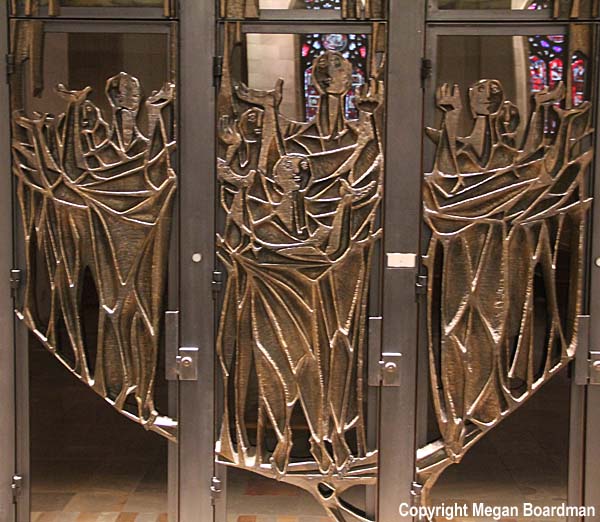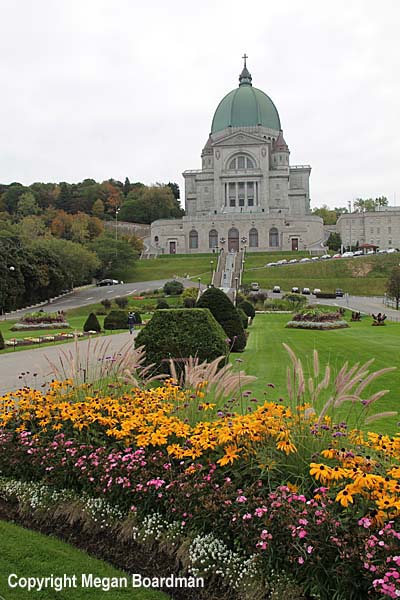The grand organ was designed by Rudolf von
Beckerath of Germany.
The bronze grillwork was
designed by Robert Prévost and fashioned
by Jean-Claude Lajeunie.

The Stations of the Cross were sculpted by
Roger de Villiers and the liturgical
furnishings are the work of the French
master Henri Charlier who crafted the altar,
the crucifix, and the statues of the twelve
apostles.

