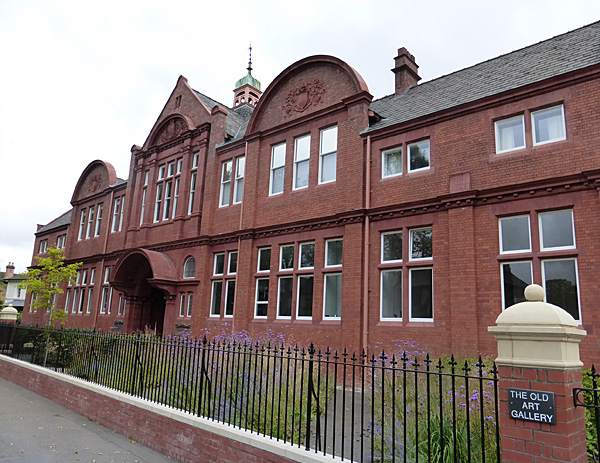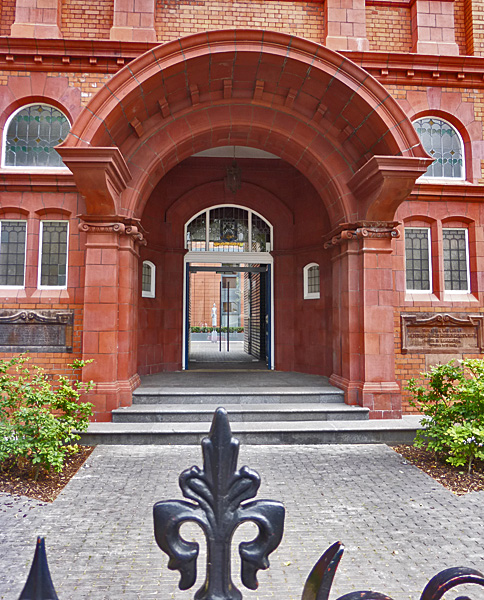
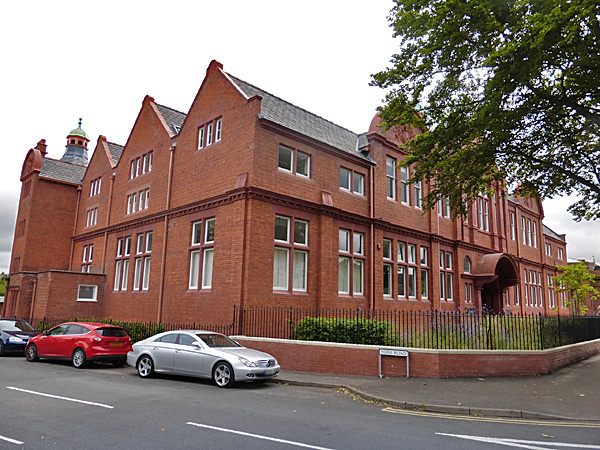
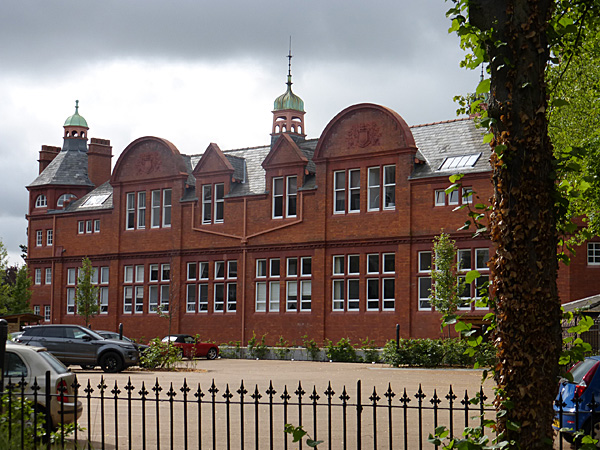 .... The art gallery is of one storey
and cruciform. ....
.... The art gallery is of one storey
and cruciform. ....
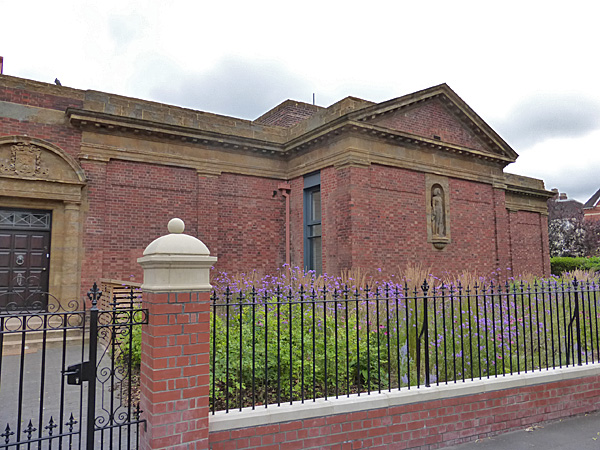
.... The art
gallery extension is joined to the
college/library at the east end. The
external walls are blank and divided
into panels by Tuscan pilasters with
ashlar capitals, entablature and
blocking course. The ends of the 3 wings
have pedimental gables with stone niches
at their centres, that to the south
holding a figurative sculpture. The east
end has a louvred oculus to the
tympanum. The doorway, at west of the
south wall, has panelled double doors
and applied ashlar Tuscan columns to
either side with a segmental pediment."
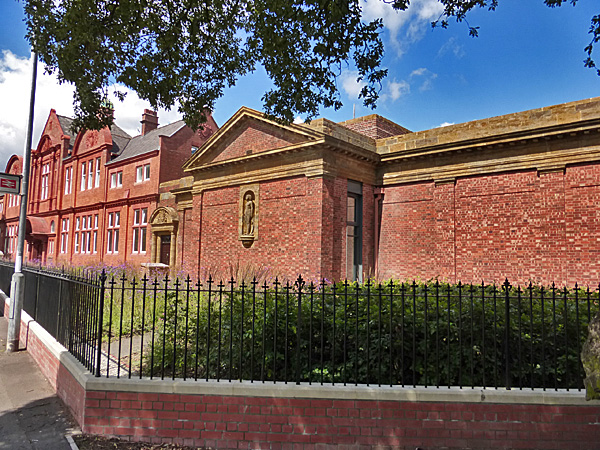
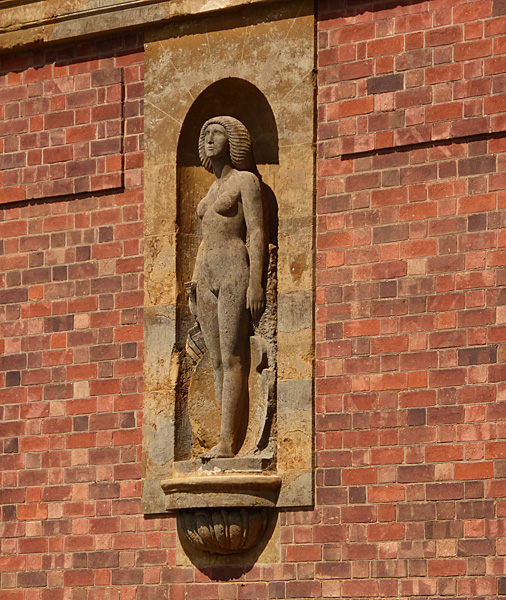
In 2015, when these
images were taken, the building had been
converted into a series of luxury
apartments. This project involved the
restoration of The Old Library to its former
glory and earned the architects the
Architects' Journal's Retrofit Award in
2014. The judges said of the work that
it represented a, "... Sensitive
dialogue between new and existing
materials. Respectful reuse with
renewables incorporated as part of the
architectural composition."
TateHindle, the architects responsible for
the retrofit, explain that, "...
The Old Library has been converted
into 29 high-end residential flats and
the adjacent former Art Gallery will be
redeveloped as a luxury single family
dwelling. The gallery will be completed
in summer 2014. .... TateHindle’s
design has blended original Victorian
features and character with crisp,
modern interior design, incorporating
multi-level living spaces and ample room
for the latest technology, modern
appliances and energy efficiency.
An expansive, open-air communal
courtyard within The Old Library has
been created in place of the original
library’s large glass enclosed atrium,
allowing considerable daylight into the
apartments, as well as a tranquil area
for residents to relax on sunny days."
