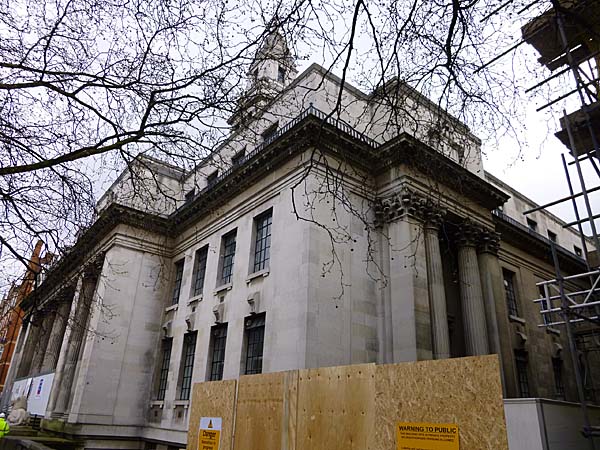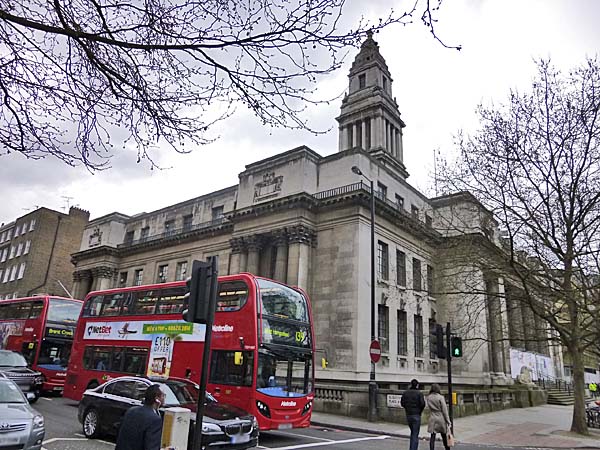Originally Marylebone Town Hall and later
Westminister Council House, this building
was constructed between 1914 and 1920 to a
design by Sir Edwin Cooper. This
Grade II Listed building's design was
described, when it was listed in 1981, as
"Edwardian Graeco-Roman
classicism featuring, Portland stone, flat
terrace roof relying on mass and
volume for broad fronted composition
with elaboration reserved for Wren
inspired central tower. Rusticated
semi basement, 2 main storeys and
attic storey. 13 bays wide, the 7
central bays advanced as centrepiece. ... The tall square tower
is set back with Corinthian
colonnade above plain base with
pedimented and recessed stages
above rising as stepped spire
crowned by urn finial. "
A later extension to the building
added a library block.
As you can see from the images on this
page, taken in March of 2014, the building
was in the midst of a refurbishment in an
effort to transform it into a new facility
for the London Business School which they
describe as, "...
a dynamic space where people can come
together to test, share and apply new
ideas and ways of thinking." They
will, " ...
transform the magnificent Town Hall into
a world-class teaching facility whilst
being sensitive to the original
architectural design of the landmark
building. In addition to a 200-seat and
several 100-seat lecture theatres with
associated seminar rooms, it is planned to
include study, social and dining
facilities as well as more offices.
It will become an integral part of the
School's Regent’s Park campus.”

The
entrance to the building on Marylebone
Road is guarded by two rather splendid
art deco lions.
|

