Former
Lloyd's Bank, 15 - 22 Cornhill, London
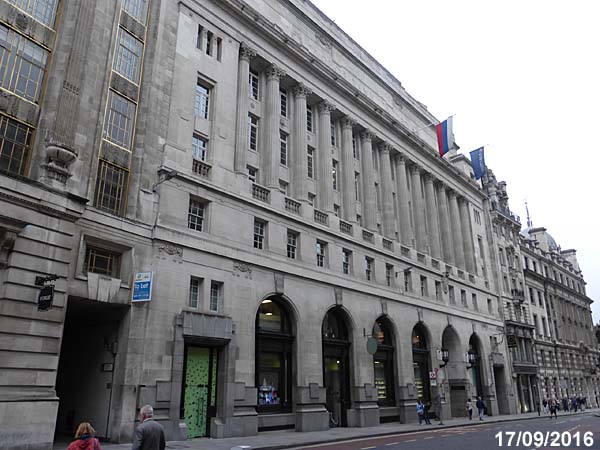
Architect
|
Sir John Burnet, Tait & Lorne;
Campbell-Jones, Sons & Smithers, executive
architects |
Date Built
|
1929
|
Location
|
Cornhill |
Description
|
This former Lloyd's Bank
Headquarters has facades on Cornhill and
Lombard Street. The building is Grade
II* Listed and was described at the time of
its listing as, "... Portland stone,
granite coursing to ground floors. Metal
windows. Westmoreland slates to roof. ...
tapering rectangular plan, narrower at
west end, with an inner light-well. Main
stairs to centre, west end, with a lesser
light-well behind; secondary staircases to
north and south of east end of light-well.
The Cornhill front is 146 ft long; the
Lombard Street one, 198 ft.. .... six
storeys and two attic levels; deep
basement. .....
Below the Lombard Street
Elevation.
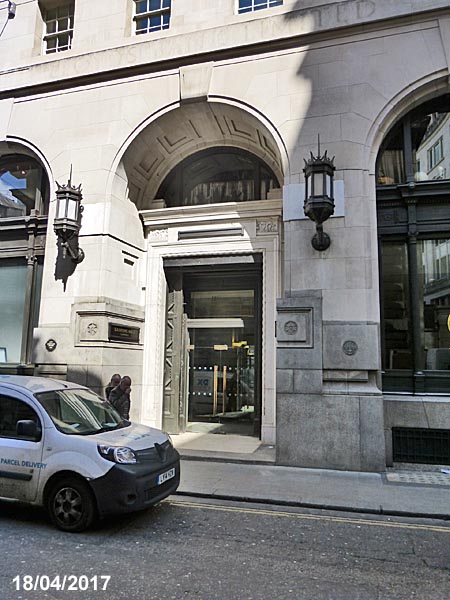
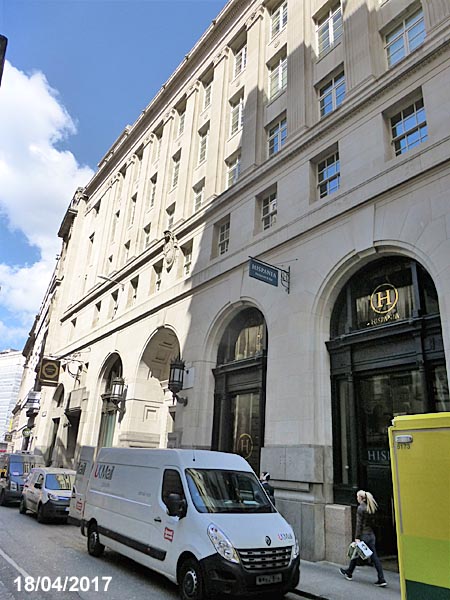
..... North elevation to Cornhill,
formerly with the main entrance: eight-bay
arcaded ground floor, the endmost bays
straight-headed, that to the west entering
Pope's Head Alley. Main entrance three
bays in from west, with flanking lanterns
and a cartouche above at third floor
level. Grey granite facing to the lower
courses. Large arched windows over
rectangular ones, the latter with an
entablature at mezzanine level of bronze,
carried on slender Corinthian columns.
Plat band at first floor level, with
rectangular window openings above,
arranged 1 - 14 - 1. This rhythm is
repeated for the upper three floors, with
a giant order of Corinthian half-columns
to the centre, flanked by single
projecting side bays. .... Entablature
at sixth floor height, with lion masks
to the cornice. Projecting side bays
with single openings, flanking the
tall attic: this is inscribed, in
sunken Roman lettering, LLOYDS BANK
LIMITED, between wreaths; empty
inscription panel over centre."
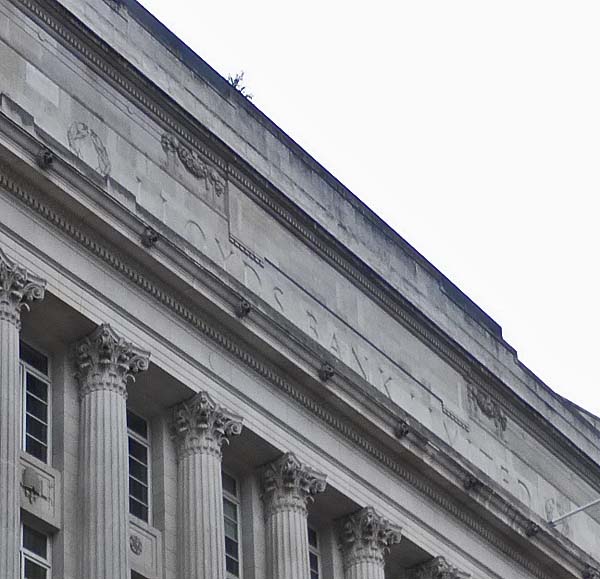
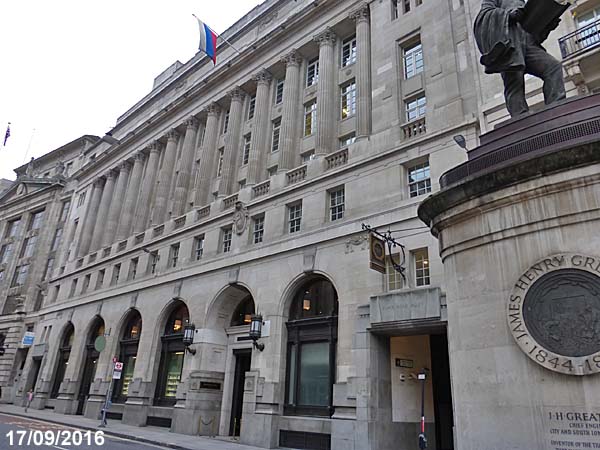
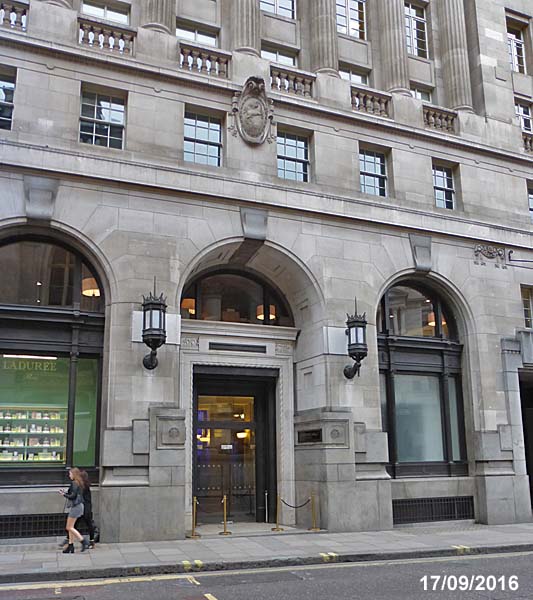
"The entrance is
marked out by flanking lanterns, and a
cartouche at second floor level."
|
Close
Window

|



