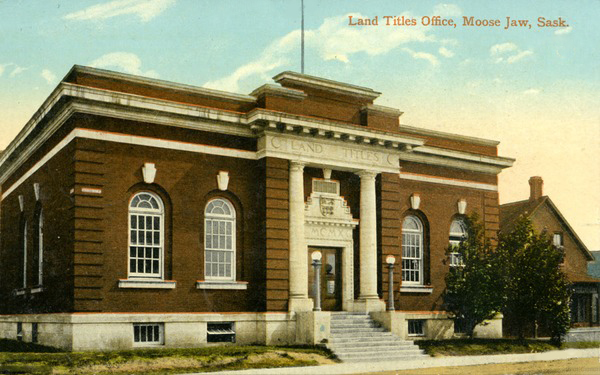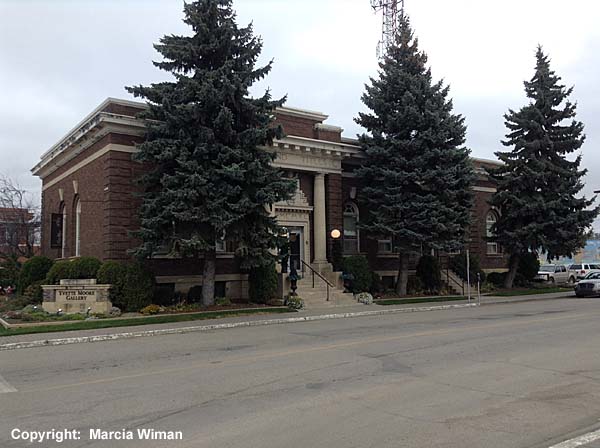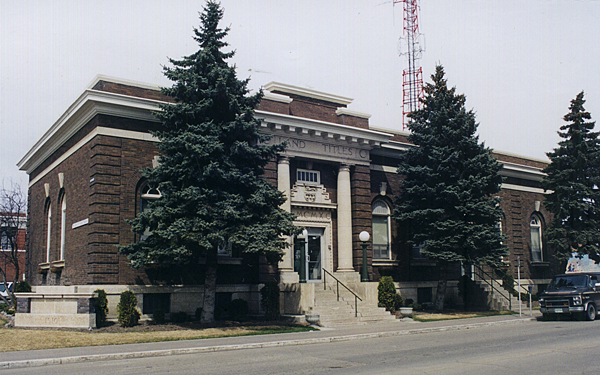|
The Moose Jaw Land Titles
building occupies the corner of Fairford
Street West and 1st Avenue. This was one
of a series of land titles offices designed by
Storey and Van Egmond which were located
across the province at a time when there was a
large influx of settlers to the area.
According to Heather Robertson in her book
"Grass Roots", "In 1910, more than
10,000 homestead entries were filed in the
Moose Jaw land titles office, representing
a new rural population of 25,000...."
Twelve years after it was completed an
extension was added. Below is an old
postcard showing the building prior to its
expansion.

Today the building is
home to the Yvette Moore Gallery.
Yvette is a Saskatchewan artist who was born
and raised on her family farm in the rural
community of Radville, Saskatchewan.
On the gallery's website they say of their
building that it, "... was
constructed in 1910 and until 1998, held
the distinction of being the only one of
eleven surviving Land Registry
facilities in the province to maintain
its original function. This
building replaced a temporary Land
Titles facility established here around
1907—a time when Moose Jaw and area were
experiencing accelerated population and
development growth. ... Moose
Jaw’s reported population increased from
1,558 in 1901 and 6,249 in 1906, to
13,823 in 1911. This growth,
together with its evolution into an
important regional commercial and
administrative centre justified and
necessitated the establishment of this
substantial Land Titles Building. .....

....
Being that the building was used
for storing and protecting
important documents, the total
construction was that of fireproof
materials. The concrete
construction, with brick and stone
exterior, was extended into the
building’s interior with plaster
mouldings, keystones, beams, and wall
finish. The interior doors and
windows were faced with copper; one of
the most unique and intriguing interior
features. The height of the
ceilings stand at eighteen feet—adding
to the elegant atmosphere and
breathtaking grandeur of the building.
In 1922, the building was expanded
along the street facade in a manner that
replicated the form and decoration
detailing the original structure.
The brick on the east wall was carefully
removed and reused on the front and the
new east and north walls were assembled
using Tee Pee Moka brick from Claybank’s
brick plant." |



