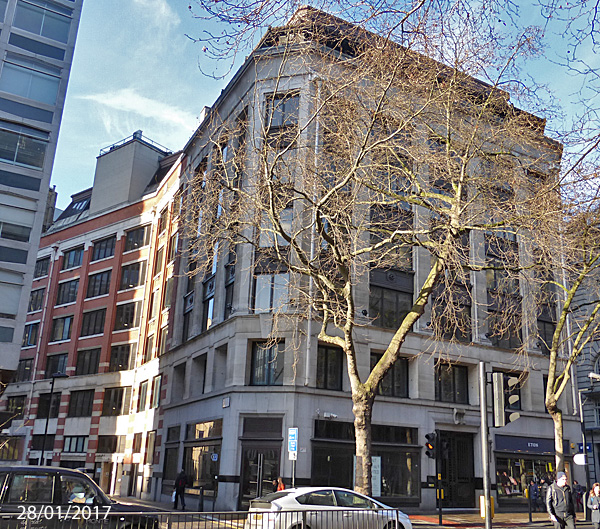Kodak
House, Kingsway, London

Architect
|
Sir John Burnet & Partners
|
Date
Built
|
1911
|
Location
|
61 - 65
Kingsway
|
Description
|
This Grade II Listed building at 61 - 65
Kingsway was designed by the architectural
practice of Sir John Burnet and Partners with
Thomas Tait as the job architect. Tait
was associated with a number of prominent
buildings in London including Unilever House
but he was also the designer of the pylons for
the Sydney Harbour Bridge. He designed
this office building for the Kodak
company. As the listing comments explain
it is, "... an early example in London
of an office block treated in a
straightforward manner. Although a
pioneering work of modern design it
evolves from an Edwardian Neo-Classical
design, stripped of almost all ornament
and with a Beaux Arts axial plan. Burnet
made a study tour of America in
preparation for this project. The detail
appears to be by Thomas Tait: despite
Burnet's doubts about the lack of usual
decoration, the client liked the
simplicity."
The "ajbuildingslibrary.co.uk" offers some
details on the building explaining that, "...
The Kingsway facade is clad in Portland
stone on a Norwegian granite base; the
Keeley street side is of heather red
bricks; .....
..... the Wylde Court side is of white
glazed bricks. ....
.... The main entrance, accessed off the
centre of the Kingsway leads (led)
through to a marble vestibule and then
on to the Kodak shop. ...
.... A marble staircase leads from the
vestibule to the first floor reception
area. This is a large, open space with a
marble and mosaic floor and screens made
from wood and glass that provide glimpses
of and access to various private
rooms. The board room is lined with
Spanish mahogany and there are marble
columns throughout."
|
Close
Window
|

