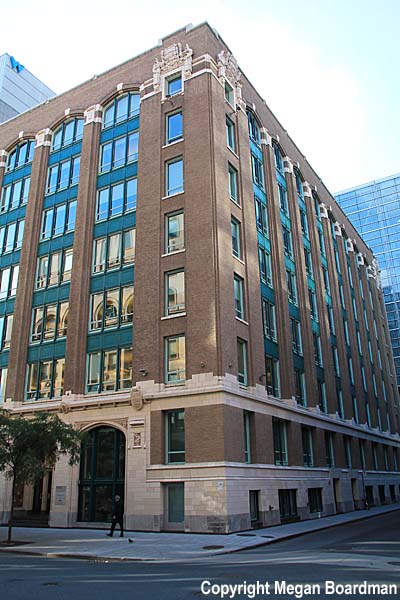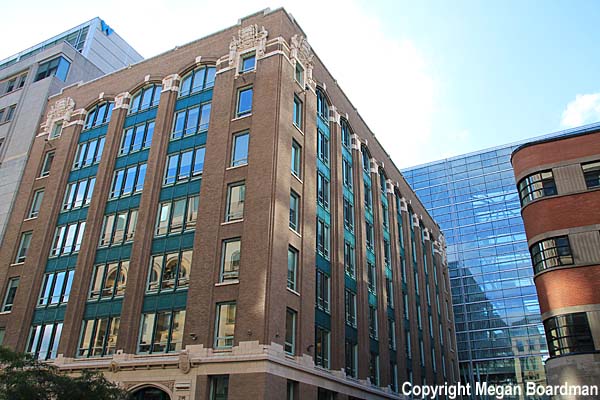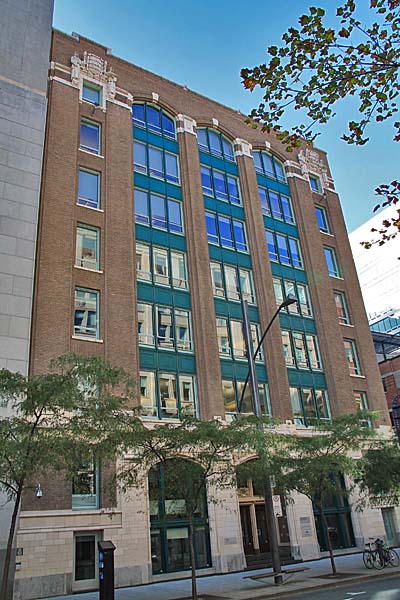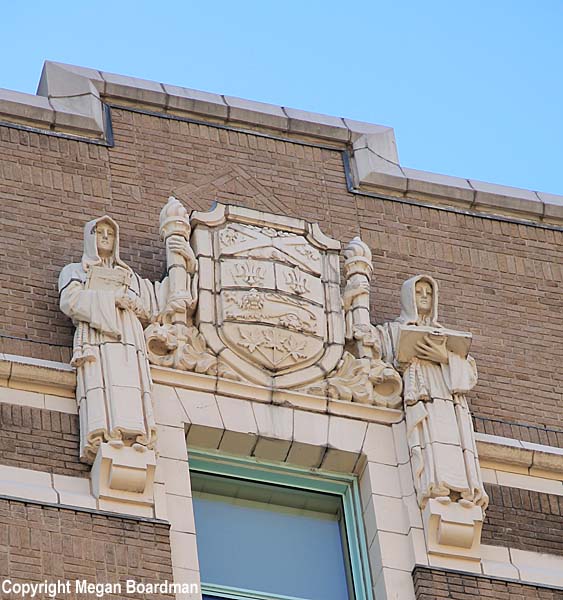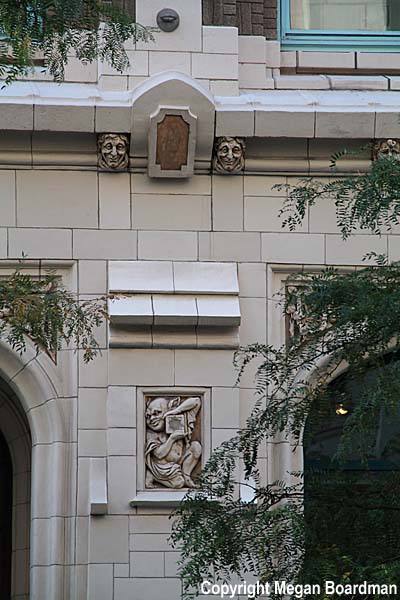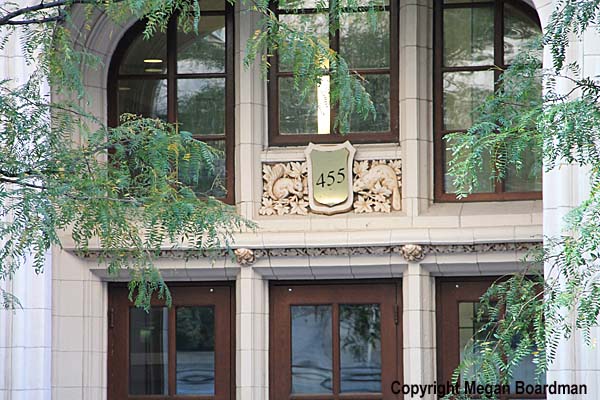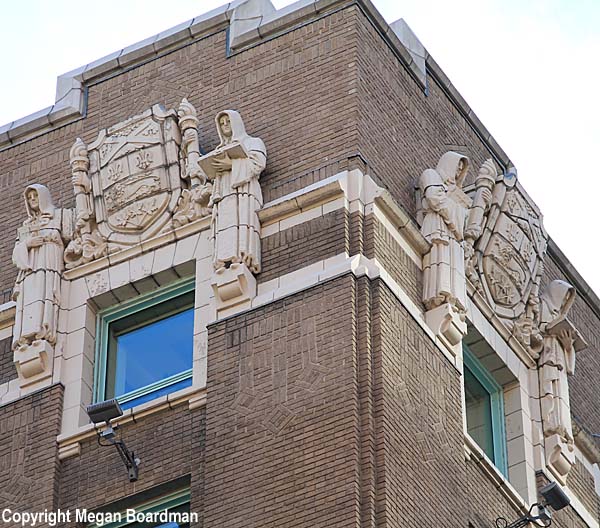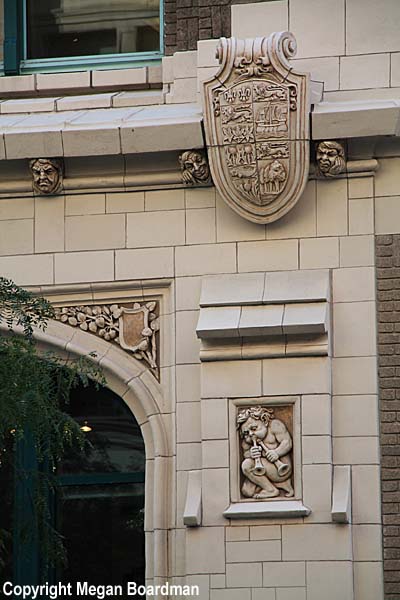The website
www.centrecdpcapital.com says of the Montreal
Herald Building that it is, "... a
testament to elegance at the heart of the
Quartier international de Montréal
... (it) ... is a perfect fit, lending
the International District an air of
distinction. The sheer beauty of the
building renders it a pleasure to spend time
in. All of its original richness has been
preserved and restored."
The seven-storey building was originally
occupied by the Herald Press and it is composed
of a reinforced concrete frame with floors made
up of thin slabs resting on reinforced concrete
beams. Over the years the building has
been restored and updated to meet the seismic
standards required of modern buildings. The
Canadian Consulting Engineer's website says of
this process that, "The Montréal Herald
had an important architectural value due to
its facades .... To address the complexities
involved in restoring the structures, the
help of university researchers was enlisted.
Composite materials still under development
were required and a spectral dynamic
analysis and a finite element analysis were
performed. ...
... A system of bearing walls was
designed to integrate the existing
columns. These columns required much
restoration. Many methods were used,
including the use of composite materials
such as carbon fibre to conserve their
structural integrity. The use of composite
materials was often the singular choice
since the building had, over time, been
renovated and the construction methods and
the plans were not available.
A continuous review of the restoration
process had to be done as the demolition
unveiled a plethora of deteriorated
conditions, such as mislaid granulated
concrete and the use of non-traditional
reinforcements, such as tie rails and
square bars.
The new architectural design elements
further complicated the structural
engineering challenge. For example, two
floors had to be opened up for the insertion
of a monumental staircase. This required the
splicing of columns and caused the floor
diaphragms to lose stability. Once again,
composite materials were applied to the
slender columns in order to compensate for
the lack of steel overlap and carbon
laminates were applied to the floor beams."
|
