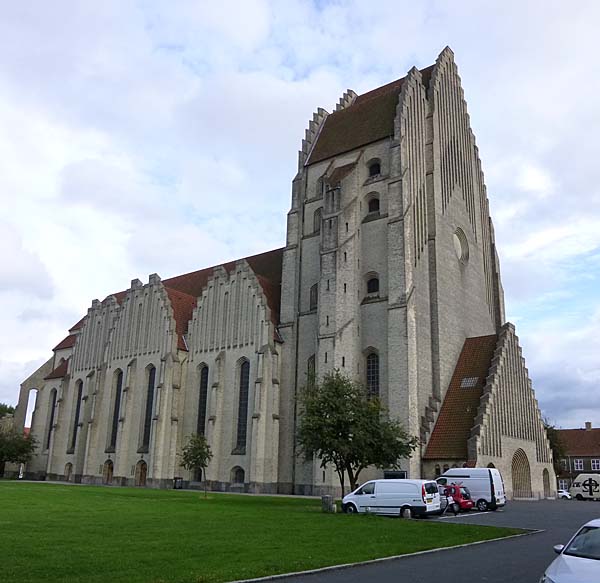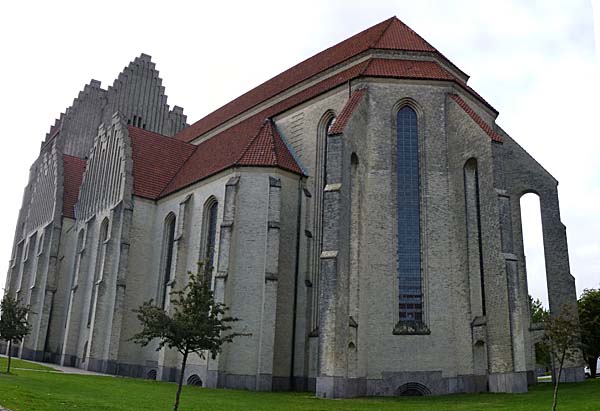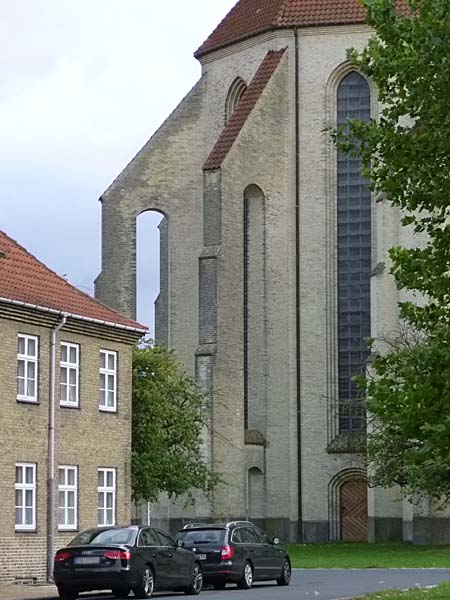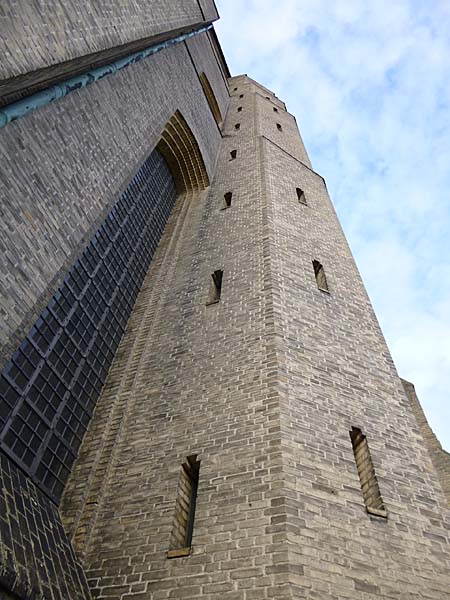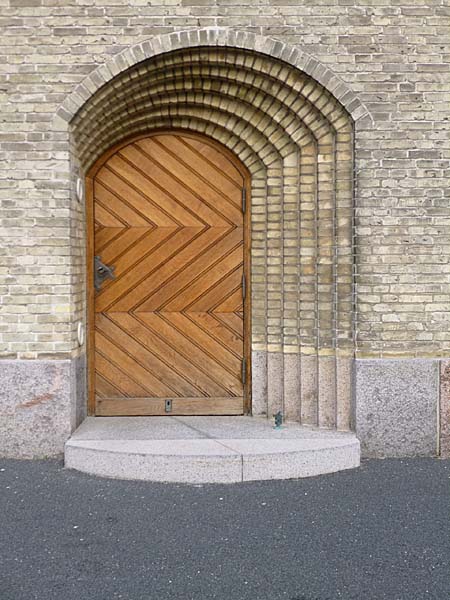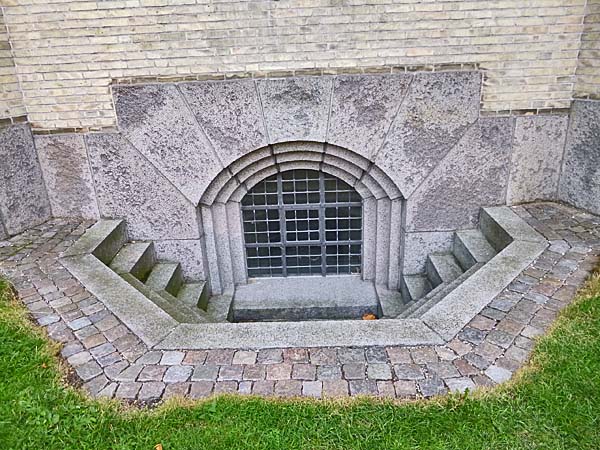This amazing church in
the parish of Bispebjerg, in suburban
Copenhagen, was dedicated to Nikolaj
Frederik Severin Grundtvig, an influential a
Danish pastor, author, poet, philosopher,
historian, teacher, and politician who died
in 1872. The church was designed by
Jensen Klint but completed by his son Kaare
Klint after his father's death in
1930. The foundation stone was laid on
September 8, 1921.
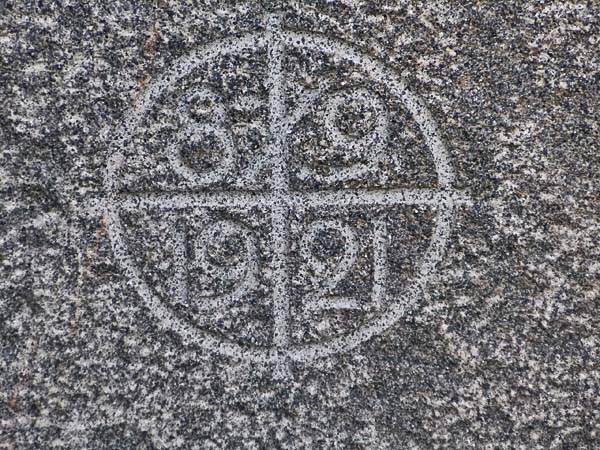
The church tower was the first part of the
building to be erected and when it was
completed in 1927, it became a temporary
church known understandably as the Tower
Church.
The whole church wasn't completed until
1940. The building was constructed
using yellow bricks and red roof
tiles. The tower stands 49 metres high
and the ridge of the nave is 30 metres high.
Originally the church had seating for
1,863, but after some reconfiguration over
the years, that has been reduced to 750
chairs, although on special occasions 1300
seats can still be accommodated.
An article entitled
"Michael Squire's
Inspiration: Grundtvig's Church,
Copenhagen", on bdonline.co.uk, dated
November 1, 2012, Pamela Buxton says of the
church that, "
"Having viewed the exterior of the
building, I didn’t really know what to
expect of the inside — it could have
been an over-scaled timber barn.
Instead there was this poetic array of
soaring vaults made from the same
buttery brick used on the outside, but
here they were polished and their
colour preserved. The effect is calm
and restrained, yet enormously
powerful. So many things are at
play in this church but Jensen-Klint
expresses them economically through
the use of a single element
manipulated in numerous different
ways. In doing so, he turns everything
that is gothic — except the structure
— on its head and creates something
poetic out of such a basic material.
In this way, there is a link to
Grundtvig himself, because he, too,
celebrated the simplicity and
ordinariness of traditional Danish
culture, and believed education based
on this simplicity would enrich rather
than debase Danish cultural life."
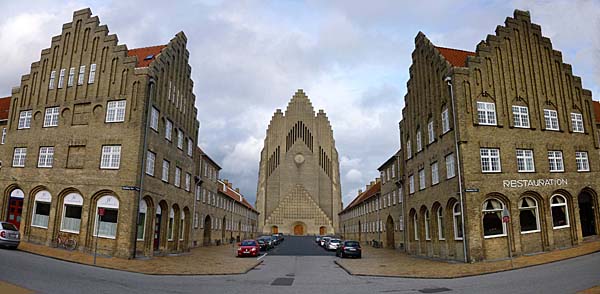
The church sits at the heart of a
housing development and within a square
flanked by terraces of two storey
houses. The article referred to above
says of the housing that,
"The site
found for Jensen-Klint’s
competition-winning design was to be at
the heart of a new housing development.
Although classical plans were proposed
for the housing layout by Copenhagen
city planners, Jensen-Klint adapted
these to a freer, more medieval layout.
....
 ... The original plans proposed
positioning the tallest residential
buildings closer to the church, stepping
up in scale towards it, but Jensen-Klint
typically wanted the opposite. The
result is that the church rises
dramatically with far greater contrast
to the surrounding housing. ...
... The original plans proposed
positioning the tallest residential
buildings closer to the church, stepping
up in scale towards it, but Jensen-Klint
typically wanted the opposite. The
result is that the church rises
dramatically with far greater contrast
to the surrounding housing. ...
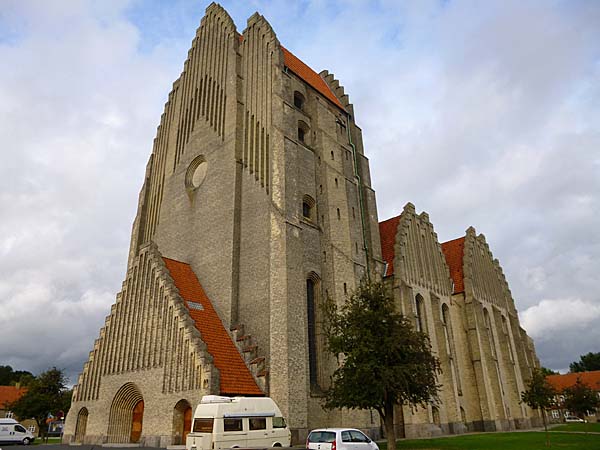
... The housing was eventually almost
entirely taken over and detailed by
Jensen-Klint. The architectural language
drew upon the arts & crafts
movement, but understanding the cost and
consequent elitism that led to its
demise, Jensen-Klint kept the housing
extremely simple and affordable with the
exception of the articulated doorways
that brought a uniqueness to each group
of dwellings."


